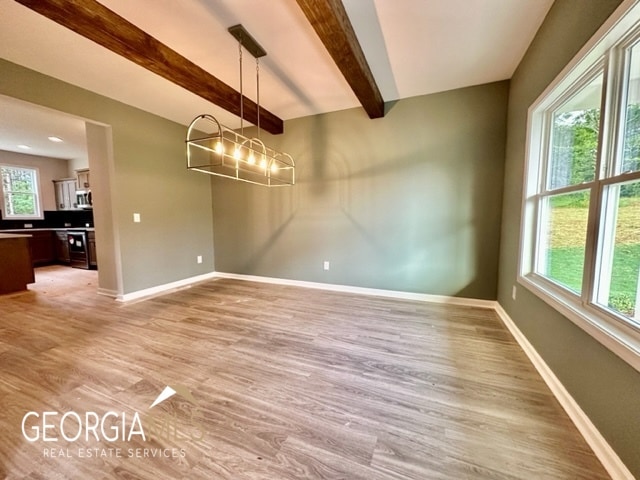The Spencer Plan on 2.3+/- ACRES! Enter into welcoming foyer leading to dining room. The dining room features stained beams for character. The open family room / kitchen / breakfast areas are ideal for entertaining. The kitchen features shaker style cabinets, granite or quartz counters, tile backsplash, stainless appliances, island, and pantry. The family room boasts popular linear electric fireplace surrounded by stonework and stained mantle. The spacious Owner's Suite offers his/hers walk-in closets, tiled bathroom w/garden tub and separate tiled shower, and double vanity. The three upstairs guest rooms feature vaulted ceilings and a shared bathroom. Luxury Vinyl Plank flooring is found throughout much of the main level common areas. Smooth ceilings throughout the home. Rear covered patio for your enjoyment. Fiber Cement Siding, Low-E Windows, and total electric construction for energy efficiency. Receive up to $6,000 toward closing costs when using builder's preferred lender! Estimated Completion: June 2023.

