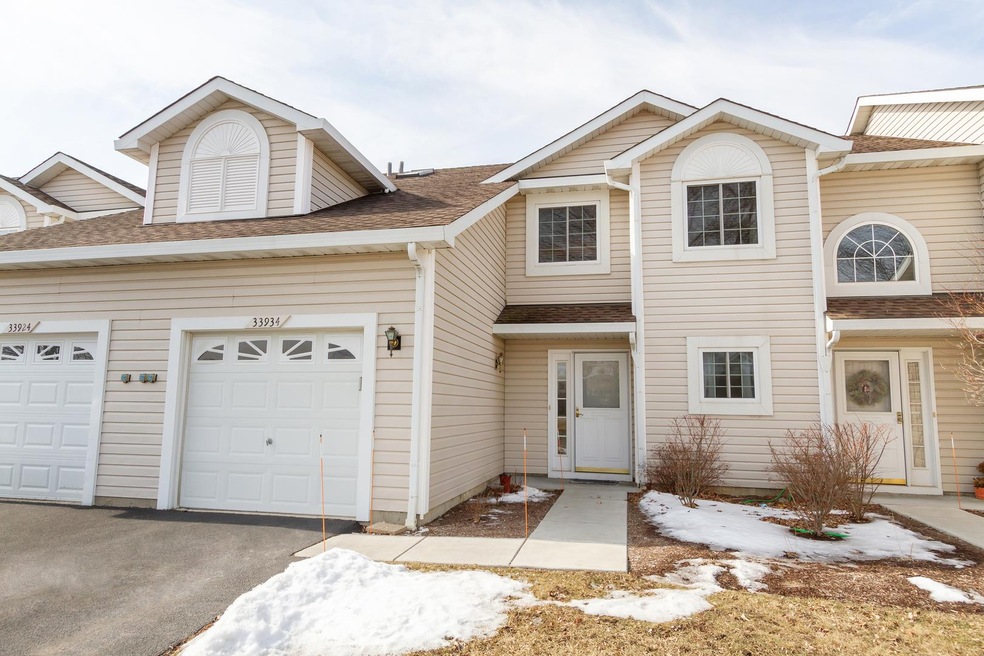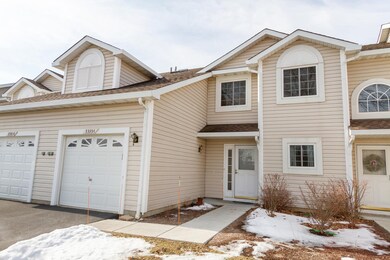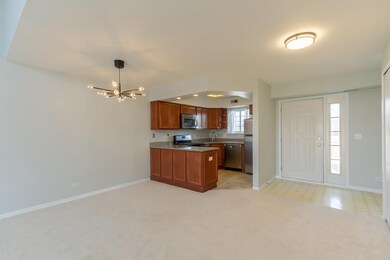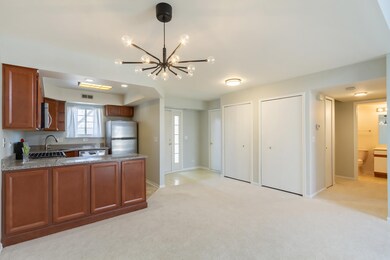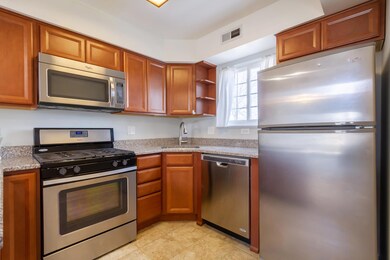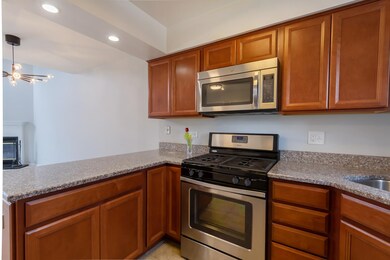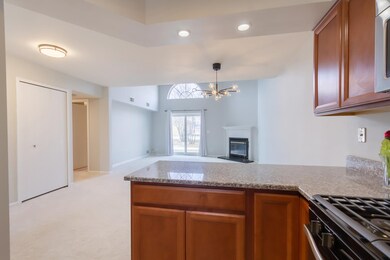
33934 N Berwick Ln Unit 4C Gurnee, IL 60031
Highlights
- Open Floorplan
- Vaulted Ceiling
- Loft
- Woodland Elementary School Rated A-
- Main Floor Bedroom
- Granite Countertops
About This Home
As of April 2022Nothing to do but move in! Beautiful and well-maintained Woodland Greens townhome. Gorgeous updated kitchen with granite countertops and stainless steel appliances. The dining area is accented by a designer light fixture. Dramatic two-story living room showcases a cozy fireplace, has new carpeting, and exits to the private concrete patio. The first floor also features a bedroom and a full bath. Upstairs, the spacious master bedroom has access to a shared full master bath. Convenient 2nd floor laundry! The loft area could be converted into an additional bedroom, or it could function as a home office, a play room, or whatever suits your needs! Attached one-car garage with new door! Great location central to shopping, dining, and any other amenity you could want. Walking distance to schools. Access to I-94, and just 10 minutes to the Metra for easy commuting. This one has it all... WELCOME HOME!!!
Last Agent to Sell the Property
Legacy Properties, A Sarah Leonard Company, LLC License #475122634 Listed on: 02/18/2022
Last Buyer's Agent
@properties Christie's International Real Estate License #475145849

Townhouse Details
Home Type
- Townhome
Est. Annual Taxes
- $4,213
Year Built
- Built in 1994
HOA Fees
- $296 Monthly HOA Fees
Parking
- 1 Car Attached Garage
- Garage Door Opener
- Driveway
- Parking Included in Price
Home Design
- Asphalt Roof
- Vinyl Siding
- Concrete Perimeter Foundation
Interior Spaces
- 1,418 Sq Ft Home
- 2-Story Property
- Open Floorplan
- Vaulted Ceiling
- Ceiling Fan
- Attached Fireplace Door
- Living Room with Fireplace
- Combination Dining and Living Room
- Loft
- Partially Carpeted
- Crawl Space
Kitchen
- Range
- Microwave
- Dishwasher
- Stainless Steel Appliances
- Granite Countertops
- Disposal
Bedrooms and Bathrooms
- 2 Bedrooms
- 2 Potential Bedrooms
- Main Floor Bedroom
- Bathroom on Main Level
- 2 Full Bathrooms
- Soaking Tub
Laundry
- Laundry Room
- Laundry on upper level
- Dryer
- Washer
Home Security
Outdoor Features
- Patio
Schools
- Woodland Elementary School
- Woodland Middle School
- Warren Township High School
Utilities
- Forced Air Heating and Cooling System
- Humidifier
- Heating System Uses Natural Gas
Listing and Financial Details
- Homeowner Tax Exemptions
Community Details
Overview
- Association fees include insurance, exterior maintenance, lawn care, snow removal
- 4 Units
- Woodland Greens Association, Phone Number (815) 459-9187
- Woodland Greens Subdivision
- Property managed by Northwest Property Management
Amenities
- Common Area
Pet Policy
- Limit on the number of pets
- Dogs and Cats Allowed
Security
- Storm Screens
- Carbon Monoxide Detectors
Ownership History
Purchase Details
Home Financials for this Owner
Home Financials are based on the most recent Mortgage that was taken out on this home.Purchase Details
Home Financials for this Owner
Home Financials are based on the most recent Mortgage that was taken out on this home.Purchase Details
Home Financials for this Owner
Home Financials are based on the most recent Mortgage that was taken out on this home.Purchase Details
Home Financials for this Owner
Home Financials are based on the most recent Mortgage that was taken out on this home.Similar Homes in Gurnee, IL
Home Values in the Area
Average Home Value in this Area
Purchase History
| Date | Type | Sale Price | Title Company |
|---|---|---|---|
| Warranty Deed | $155,000 | First American Title | |
| Warranty Deed | $142,500 | Fidelity National Title | |
| Warranty Deed | $167,000 | First American Title | |
| Joint Tenancy Deed | $125,000 | Ticor Title Insurance Compan |
Mortgage History
| Date | Status | Loan Amount | Loan Type |
|---|---|---|---|
| Open | $111,000 | New Conventional | |
| Closed | $108,500 | New Conventional | |
| Previous Owner | $119,916 | New Conventional | |
| Previous Owner | $132,700 | Fannie Mae Freddie Mac | |
| Previous Owner | $111,200 | Unknown | |
| Previous Owner | $118,750 | Purchase Money Mortgage | |
| Closed | $25,000 | No Value Available |
Property History
| Date | Event | Price | Change | Sq Ft Price |
|---|---|---|---|---|
| 04/29/2022 04/29/22 | Sold | $200,000 | +0.1% | $141 / Sq Ft |
| 03/09/2022 03/09/22 | Pending | -- | -- | -- |
| 02/18/2022 02/18/22 | For Sale | $199,900 | +29.0% | $141 / Sq Ft |
| 11/05/2018 11/05/18 | Sold | $155,000 | -1.9% | $109 / Sq Ft |
| 09/26/2018 09/26/18 | Pending | -- | -- | -- |
| 08/13/2018 08/13/18 | Price Changed | $158,000 | -1.2% | $111 / Sq Ft |
| 05/31/2018 05/31/18 | Price Changed | $159,900 | -1.8% | $113 / Sq Ft |
| 05/23/2018 05/23/18 | For Sale | $162,900 | 0.0% | $115 / Sq Ft |
| 05/17/2018 05/17/18 | Pending | -- | -- | -- |
| 04/12/2018 04/12/18 | For Sale | $162,900 | +14.3% | $115 / Sq Ft |
| 08/30/2016 08/30/16 | Sold | $142,500 | -1.7% | $100 / Sq Ft |
| 06/02/2016 06/02/16 | Pending | -- | -- | -- |
| 05/23/2016 05/23/16 | For Sale | $145,000 | -- | $102 / Sq Ft |
Tax History Compared to Growth
Tax History
| Year | Tax Paid | Tax Assessment Tax Assessment Total Assessment is a certain percentage of the fair market value that is determined by local assessors to be the total taxable value of land and additions on the property. | Land | Improvement |
|---|---|---|---|---|
| 2024 | $5,221 | $71,291 | $8,438 | $62,853 |
| 2023 | $4,864 | $63,001 | $7,457 | $55,544 |
| 2022 | $4,864 | $54,987 | $7,457 | $47,530 |
| 2021 | $4,387 | $52,781 | $7,158 | $45,623 |
| 2020 | $4,213 | $51,484 | $6,982 | $44,502 |
| 2019 | $4,129 | $49,989 | $6,779 | $43,210 |
| 2018 | $2,681 | $35,456 | $4,862 | $30,594 |
| 2017 | $2,682 | $34,440 | $4,723 | $29,717 |
| 2016 | $2,655 | $32,907 | $4,513 | $28,394 |
| 2015 | $2,561 | $31,209 | $4,280 | $26,929 |
| 2014 | $4,365 | $47,971 | $4,223 | $43,748 |
| 2012 | $4,275 | $50,997 | $4,255 | $46,742 |
Agents Affiliated with this Home
-
Sarah Leonard

Seller's Agent in 2022
Sarah Leonard
Legacy Properties, A Sarah Leonard Company, LLC
(224) 239-3966
10 in this area
2,808 Total Sales
-
June Kim

Seller Co-Listing Agent in 2022
June Kim
Legacy Properties, A Sarah Leonard Company, LLC
(224) 522-1106
3 in this area
133 Total Sales
-
Mary O'Malley

Buyer's Agent in 2022
Mary O'Malley
@ Properties
(847) 804-2644
2 in this area
138 Total Sales
-
Carolyn Schartz

Seller's Agent in 2018
Carolyn Schartz
Baird Warner
(847) 502-0918
24 in this area
202 Total Sales
-
David Wilkerson

Buyer's Agent in 2018
David Wilkerson
eXp Realty
(224) 267-5480
25 in this area
126 Total Sales
-
Jason Pietrucha

Seller's Agent in 2016
Jason Pietrucha
Berkshire Hathaway HomeServices Chicago
(847) 401-1200
33 Total Sales
Map
Source: Midwest Real Estate Data (MRED)
MLS Number: 11328118
APN: 07-29-100-042
- 34143 N Homestead Ct
- 34063 N White Oak Ln Unit 53B
- 34229 N Homestead Rd Unit 13
- 34251 N Homestead Rd Unit 6
- 34253 N Homestead Rd Unit 5
- 17825 W Cheyenne Ct
- 17429 W Chestnut Ln Unit 13A
- 34451 N Saddle Ln
- 17853 W Chippewa Rd
- 17083 W Tiger Tail Ct
- 18180 W Valley Dr
- 18400 W Meander Dr
- 33534 N Lake Shore Dr
- 17963 W Greentree Rd
- 527 Capital Ln
- 17343 W Hickory Ln
- 400 Saint Andrews Ln
- 33695 N Lake Shore Dr
- 18376 W Springwood Dr
- 33670 N Lake Shore Dr
