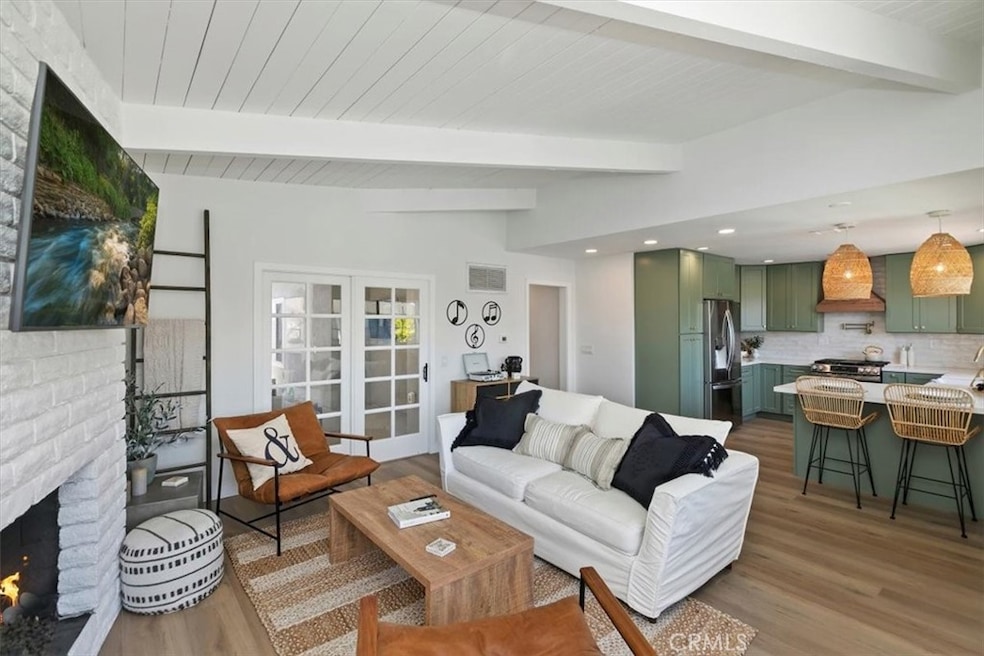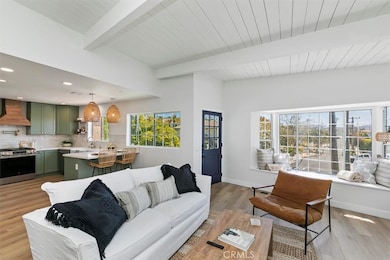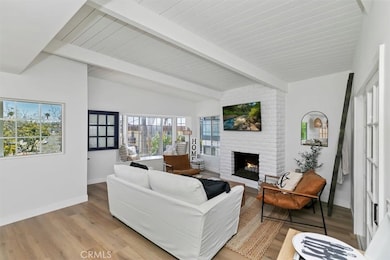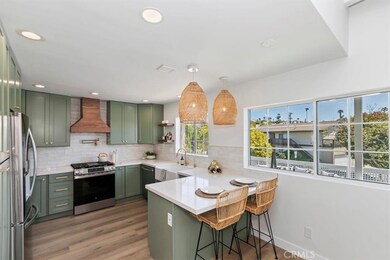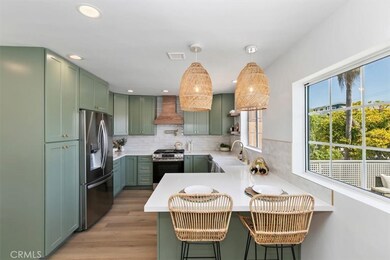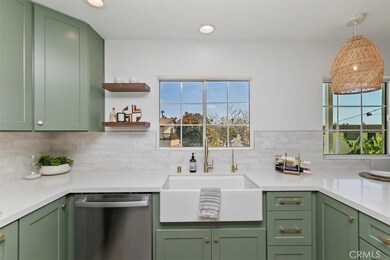33935 Violet Lantern St Dana Point, CA 92629
Highlights
- No HOA
- Laundry Room
- Back Yard
- Marco Forster Middle School Rated A-
- Central Air
- 1-minute walk to Lantern Village Community Park
About This Home
Welcome to this beautifully remodeled single-story home located in the heart of Dana Point’s highly sought-after Lantern Village. As you enter the home, you’re greeted by a spacious family room featuring a charming brick fireplace—an ideal space to relax or entertain. The heart of the home is the show-stopping kitchen, showcasing quartz countertops, stainless steel appliances, a custom wood-wrapped hood, sleek shaker cabinets, and a peninsula with a casual eating area. Both bathrooms have been tastefully updated with modern finishes and thoughtful design. In addition to the main home, there’s a versatile 10x12-foot detached structure not included in the square footage. Whether you envision a private office, personal gym, creative studio, or guest retreat, the possibilities are endless. Enjoy multiple outdoor living spaces thoughtfully designed for relaxation and entertainment. Host gatherings around the backyard firepit with built-in bench seating, unwind under the covered side patio, or soak up the coastal vibe on the expansive 20x20-foot front patio. Located within walking distance to top-rated restaurants, boutique shopping, scenic parks, and excellent schools, this home offers the perfect blend of comfort, convenience, and coastal charm. Will consider renting furnished. Come view this home today!
Listing Agent
Keller Williams Realty Brokerage Phone: 951-283-8787 License #01068074 Listed on: 06/27/2025

Home Details
Home Type
- Single Family
Est. Annual Taxes
- $4,539
Year Built
- Built in 1959
Lot Details
- 4,422 Sq Ft Lot
- Back Yard
Parking
- 2 Car Garage
Interior Spaces
- 1,062 Sq Ft Home
- 1-Story Property
- Furniture Can Be Negotiated
- Family Room with Fireplace
- Laundry Room
Bedrooms and Bathrooms
- 2 Main Level Bedrooms
- 2 Full Bathrooms
Additional Features
- Suburban Location
- Central Air
Listing and Financial Details
- Security Deposit $5,995
- 12-Month Minimum Lease Term
- Available 6/27/25
- Legal Lot and Block 32 / 2
- Tax Tract Number 861
- Assessor Parcel Number 68210327
Community Details
Overview
- No Home Owners Association
- Lantern Village Central Subdivision
Pet Policy
- Limit on the number of pets
- Pet Size Limit
- Pet Deposit $500
Map
Source: California Regional Multiple Listing Service (CRMLS)
MLS Number: IG25144767
APN: 682-103-27
- 33926 La Serena Dr Unit 7
- 34021 La Serena Dr
- 33751 Castano Dr Unit 1
- 33931 Granada Dr
- 33961 Granada Dr
- 24616 Polaris Dr Unit 272
- 33822 Colegio Dr Unit C
- 24666 Morning Star Ln Unit 370
- 34051 Silver Lantern St
- 34141 La Serena Dr
- 34055 Silver Lantern St
- 24532 Moonfire Dr
- 33851 Malaga Dr
- 34206 Pacific Coast
- 33671 Granada Dr Unit 5
- 34208 Pacific Coast Hwy
- 33841 Blue Lantern St
- 24372 Vista Point Ln
- 34055 Alcazar Dr
- 33831 Alcazar Dr Unit 4
