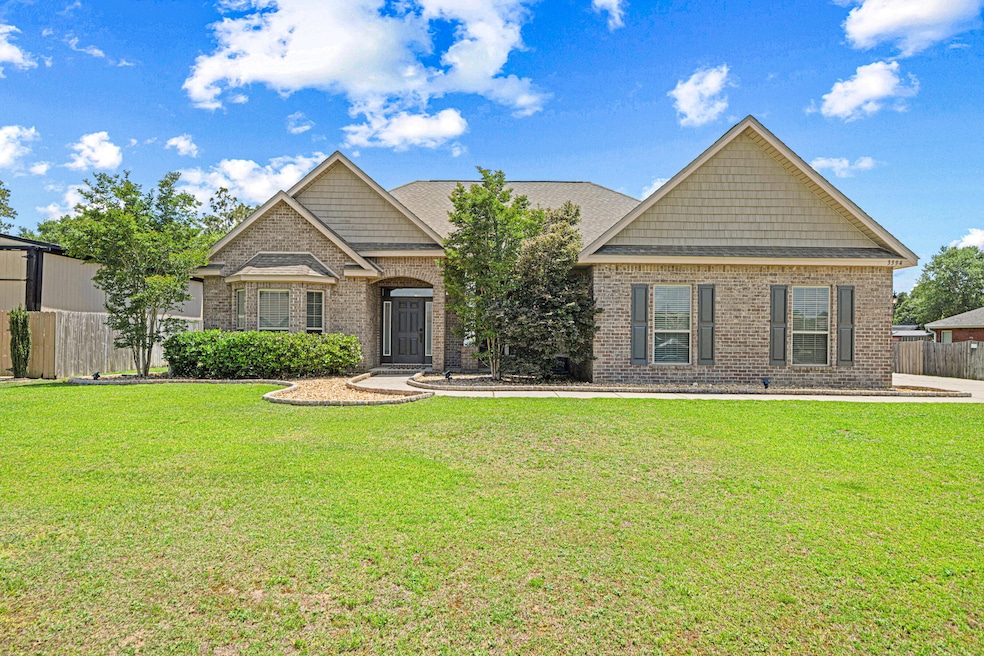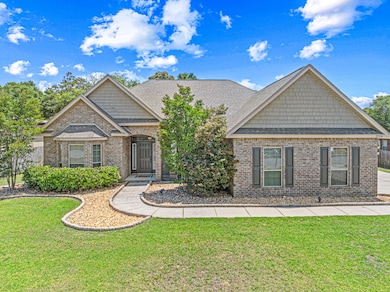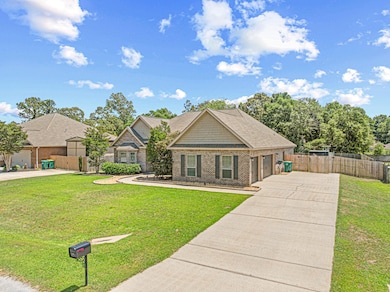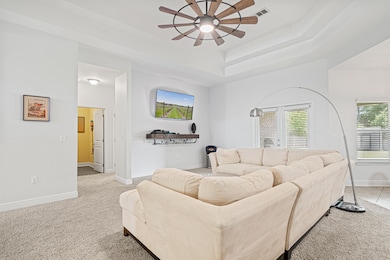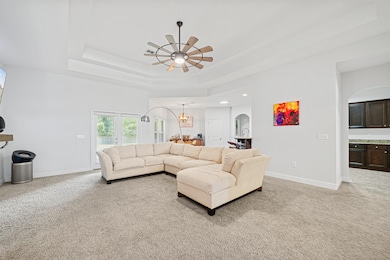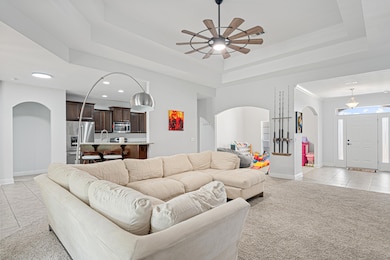
3394 Citrine Cir Crestview, FL 32539
Estimated payment $2,278/month
Highlights
- Hot Property
- Newly Painted Property
- Coffered Ceiling
- Contemporary Architecture
- Cathedral Ceiling
- Interior Lot
About This Home
This spacious 4-bedroom, 2-bathroom all-brick home offers 2,356 square feet of thoughtfully designed living space on a generous 0.5-acre fully fenced lot. Nestled in a quiet neighborhood with county-only taxes, this property offers privacy, space, and exceptional value.Step inside to discover fresh interior paint, a brand-new HVAC system, and a layout that fits every lifestyle. The home features a formal dining room, currently used as a play area—with the right lighting fixture, the possibilities are endless, whether you need a dining space, home office, or creative flex room.The primary suite is a true retreat, featuring a separate shower and garden tub, as well as a huge walk-in closet for all your storage needs. Car lovers and hobbyists will appreciate the amazing oversized garage, perfect for storing vehicles, tools, or creating your own workshop.And when it's time to get outdoors, you'll love having an amazing park within walking distanceideal for morning walks, family outings, or letting the kids run and play.With four spacious bedrooms, two full bathrooms, and a large backyard with plenty of room to roam, this home is move-in ready and packed with potential.Seller is offering contributions toward buyer's closing costs, making this opportunity even more attractive.Don't miss outschedule your private tour today and see everything this North Crestview gem has to offer!
Home Details
Home Type
- Single Family
Est. Annual Taxes
- $1,843
Year Built
- Built in 2014
Lot Details
- 0.5 Acre Lot
- Lot Dimensions are 218x100
- Property fronts a private road
- Property fronts an easement
- Back Yard Fenced
- Interior Lot
- Level Lot
- Sprinkler System
- Property is zoned County
HOA Fees
- $25 Monthly HOA Fees
Parking
- 3 Car Garage
- Automatic Garage Door Opener
Home Design
- Contemporary Architecture
- Newly Painted Property
- Brick Exterior Construction
- Slab Foundation
- Dimensional Roof
Interior Spaces
- 2,356 Sq Ft Home
- 1-Story Property
- Coffered Ceiling
- Tray Ceiling
- Cathedral Ceiling
- Ceiling Fan
- Living Room
- Fire Sprinkler System
- Laundry Room
Kitchen
- Electric Oven or Range
- Ice Maker
- Dishwasher
Flooring
- Wall to Wall Carpet
- Tile
Bedrooms and Bathrooms
- 4 Bedrooms
- 2 Full Bathrooms
Schools
- Bob Sikes Elementary School
- Davidson Middle School
- Crestview High School
Utilities
- Central Heating and Cooling System
- Electric Water Heater
- Septic Tank
Listing and Financial Details
- Assessor Parcel Number 23-4N-23-1500-000D-0110
Community Details
Overview
- Association fees include legal, management
- Brownstone Manor Subdivision
- The community has rules related to covenants, exclusive easements
Recreation
- Community Playground
Map
Home Values in the Area
Average Home Value in this Area
Tax History
| Year | Tax Paid | Tax Assessment Tax Assessment Total Assessment is a certain percentage of the fair market value that is determined by local assessors to be the total taxable value of land and additions on the property. | Land | Improvement |
|---|---|---|---|---|
| 2024 | $1,868 | $225,108 | -- | -- |
| 2023 | $1,868 | $218,551 | $0 | $0 |
| 2022 | $1,823 | $212,185 | $0 | $0 |
| 2021 | $1,827 | $206,005 | $0 | $0 |
| 2020 | $1,812 | $203,161 | $0 | $0 |
| 2019 | $1,795 | $198,593 | $0 | $0 |
| 2018 | $1,783 | $194,890 | $0 | $0 |
| 2017 | $1,779 | $190,881 | $0 | $0 |
| 2016 | $1,734 | $186,955 | $0 | $0 |
| 2015 | $1,296 | $185,655 | $0 | $0 |
| 2014 | $433 | $30,000 | $0 | $0 |
Property History
| Date | Event | Price | Change | Sq Ft Price |
|---|---|---|---|---|
| 05/24/2025 05/24/25 | For Sale | $375,000 | -- | $159 / Sq Ft |
Purchase History
| Date | Type | Sale Price | Title Company |
|---|---|---|---|
| Special Warranty Deed | $239,100 | Dhi Title Of Florida Inc |
Mortgage History
| Date | Status | Loan Amount | Loan Type |
|---|---|---|---|
| Open | $244,240 | VA |
Similar Homes in Crestview, FL
Source: Emerald Coast Association of REALTORS®
MLS Number: 977156
APN: 23-4N-23-1500-000D-0110
- 3362 Peeble Dr
- 6143 Sonny Ln
- 6154 Garden City Rd
- 3202 Liz Ct
- Lot 9 Tansey Ln
- Lot 8 Tansey Ln
- Lot 7 Tansey Ln
- Lot 6 Tansey Ln
- 6133 Garden City Rd
- 6119 Tansey Ln
- 6117 Tansey Ln
- 100 Windsor Dr
- 80 Harrington St
- 3411 Phoenix Ct
- 3559 Autumn Woods Dr
- 3405 Phoenix Ct
- 3415 Phoenix Ct
- 3407 Phoenix Ct
- 3401 Phoenix Ct
- 3573 Autumn Woods Dr
