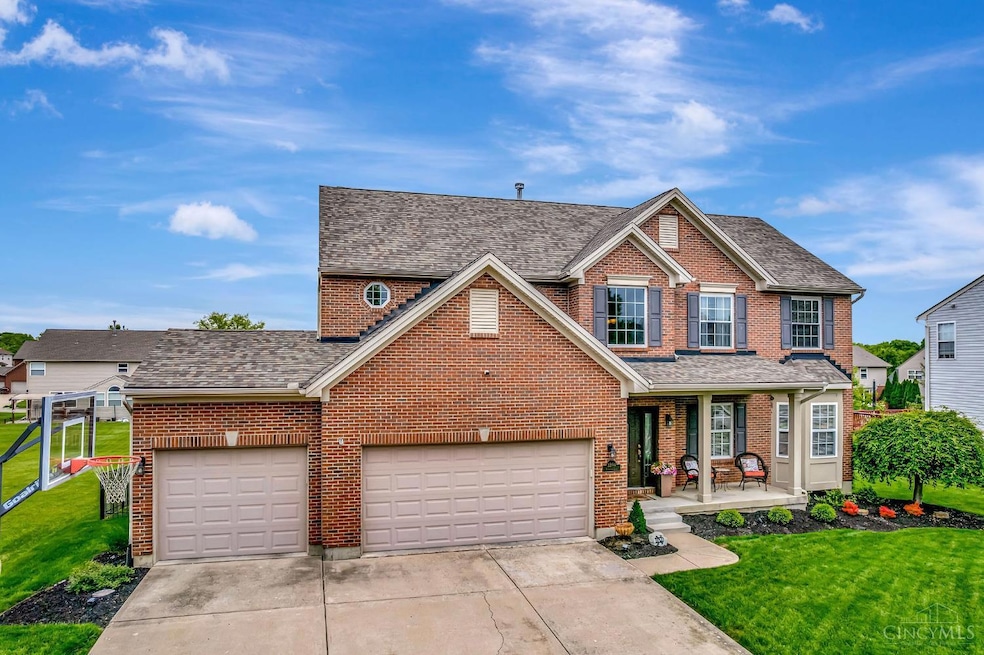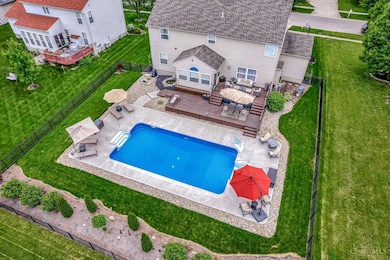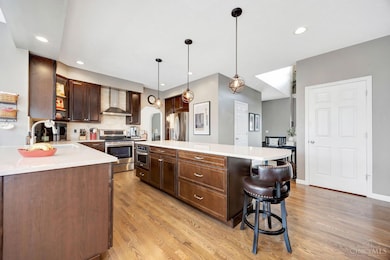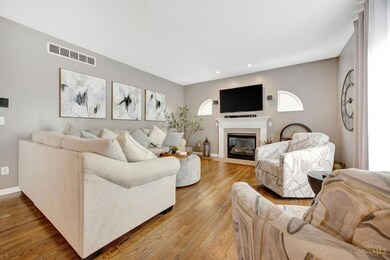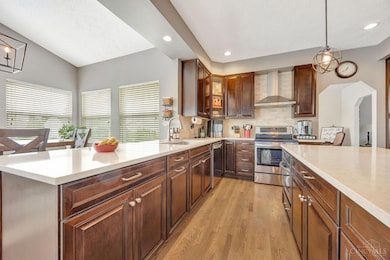Estimated payment $4,275/month
Total Views
20,818
4
Beds
3.5
Baths
2,608
Sq Ft
$268
Price per Sq Ft
Highlights
- Deck
- Family Room with Fireplace
- Wood Flooring
- Mason Intermediate Elementary School Rated A
- Transitional Architecture
- Main Floor Bedroom
About This Home
Just in time for the Summer Pool Season! Cool and refreshing salt water pool, low maintenance. Outdoor space for you pool and bar-be-que furniture. This home is in excellent condition and includes a Finished Lower Level and 3 Car Garage. Many updates including New Wood Floors, Kitchen appliances, HVAC, Roof, even the front and back doors. Bring your swim suit. Better Hurry.
Home Details
Home Type
- Single Family
Est. Annual Taxes
- $6,760
Year Built
- Built in 2004
Lot Details
- 0.32 Acre Lot
- Wood Fence
HOA Fees
- $23 Monthly HOA Fees
Parking
- 3 Car Garage
- Front Facing Garage
- Garage Door Opener
- Driveway
- On-Street Parking
Home Design
- Transitional Architecture
- Brick Exterior Construction
- Poured Concrete
- Shingle Roof
- Vinyl Siding
Interior Spaces
- 2,608 Sq Ft Home
- 2-Story Property
- Ceiling height of 9 feet or more
- Ceiling Fan
- Recessed Lighting
- Chandelier
- Vinyl Clad Windows
- Insulated Windows
- Double Hung Windows
- Entrance Foyer
- Family Room with Fireplace
Kitchen
- Oven or Range
- Microwave
- Dishwasher
- Disposal
Flooring
- Wood
- Tile
Bedrooms and Bathrooms
- 4 Bedrooms
- Main Floor Bedroom
- Walk-In Closet
- Dual Vanity Sinks in Primary Bathroom
- Bathtub
Finished Basement
- Basement Fills Entire Space Under The House
- Sump Pump
Eco-Friendly Details
- ENERGY STAR Qualified Equipment for Heating
Outdoor Features
- Deck
- Porch
Utilities
- Forced Air Heating and Cooling System
- Humidifier
- 220 Volts
- Gas Water Heater
- Cable TV Available
Community Details
- Association fees include landscapingcommunity, professional mgt
- Crooked Tree Subdivision
Map
Create a Home Valuation Report for This Property
The Home Valuation Report is an in-depth analysis detailing your home's value as well as a comparison with similar homes in the area
Home Values in the Area
Average Home Value in this Area
Tax History
| Year | Tax Paid | Tax Assessment Tax Assessment Total Assessment is a certain percentage of the fair market value that is determined by local assessors to be the total taxable value of land and additions on the property. | Land | Improvement |
|---|---|---|---|---|
| 2024 | $6,760 | $157,690 | $35,000 | $122,690 |
| 2023 | $6,377 | $122,514 | $19,950 | $102,564 |
| 2022 | $5,917 | $115,770 | $19,950 | $95,820 |
| 2021 | $5,629 | $115,770 | $19,950 | $95,820 |
| 2020 | $5,812 | $101,553 | $17,500 | $84,053 |
| 2019 | $5,387 | $101,553 | $17,500 | $84,053 |
| 2018 | $5,408 | $101,553 | $17,500 | $84,053 |
| 2017 | $5,498 | $95,239 | $17,780 | $77,459 |
| 2016 | $5,651 | $95,239 | $17,780 | $77,459 |
| 2015 | $5,289 | $95,239 | $17,780 | $77,459 |
| 2014 | $5,289 | $82,810 | $15,460 | $67,350 |
| 2013 | $5,301 | $93,740 | $17,500 | $76,240 |
Source: Public Records
Property History
| Date | Event | Price | List to Sale | Price per Sq Ft | Prior Sale |
|---|---|---|---|---|---|
| 09/04/2025 09/04/25 | Sold | $660,000 | -2.2% | $253 / Sq Ft | View Prior Sale |
| 07/15/2025 07/15/25 | Pending | -- | -- | -- | |
| 07/03/2025 07/03/25 | Price Changed | $675,000 | -3.6% | $259 / Sq Ft | |
| 06/23/2025 06/23/25 | For Sale | $700,000 | +126.2% | $268 / Sq Ft | |
| 08/27/2013 08/27/13 | Off Market | $309,500 | -- | -- | |
| 05/24/2013 05/24/13 | Sold | $309,500 | -1.7% | $119 / Sq Ft | View Prior Sale |
| 04/03/2013 04/03/13 | Pending | -- | -- | -- | |
| 03/28/2013 03/28/13 | For Sale | $315,000 | -- | $121 / Sq Ft |
Source: MLS of Greater Cincinnati (CincyMLS)
Purchase History
| Date | Type | Sale Price | Title Company |
|---|---|---|---|
| Warranty Deed | $660,000 | None Listed On Document | |
| Warranty Deed | $309,500 | Prominent Title | |
| Warranty Deed | $280,000 | None Available | |
| Warranty Deed | $296,000 | Lawyers Title Of Cincinnati | |
| Warranty Deed | $259,066 | Lawyers Title Of Cincinnati | |
| Warranty Deed | -- | Lawyers Title Of Cincinnati |
Source: Public Records
Mortgage History
| Date | Status | Loan Amount | Loan Type |
|---|---|---|---|
| Open | $495,000 | New Conventional | |
| Previous Owner | $278,550 | Future Advance Clause Open End Mortgage | |
| Previous Owner | $272,902 | FHA | |
| Previous Owner | $244,520 | Purchase Money Mortgage |
Source: Public Records
Source: MLS of Greater Cincinnati (CincyMLS)
MLS Number: 1841939
APN: 11-02-296-006
Nearby Homes
- 5921 Maxfli Ln
- 5922 Maxfli Ln
- 3253 Nina Ct
- 3262 Ultra Ct
- 3882 Crooked Tree Dr
- 3288 Bouleware Blvd
- 5748 Lynx Ct
- 5757 Lynx Ct
- 3773 Top Flite Ln
- 5630 Sentinel Oak Dr
- 2608 Harvey Rd
- 5639 Sentinel Oak Dr
- 5679 Brewer Rd
- 3793 Wild Cherry Way
- 3257 Range Ct
- 5677 Willow View Dr
- 3845 Pinnacle Ln
- 5921 Maple View Dr
- 2791 Harvey Rd
- 5496 Crestwood Dr
- 6855 Charlestown Ln
- 5598 Brompton Ct
- 3907 Lost Willow Dr
- 4652 Margaret Ct
- 4611 Court Yard Dr Unit 4611
- 4692 Court Yard Dr
- 4642 Court Yard Dr Unit 4642
- 4138 Grasmere Run
- 5204 Franklin Park St
- 5133 Franklin Park St
- 5280 Sunset Ridge Dr
- 8052 Thayer Way
- 228 N Mason Montgomery Rd
- 8194 Courseview Dr
- 6681 Tall Timbers Ct
- 4068 Spanish Bay Dr Unit 4068
- 4156 Spanish Bay Dr Unit 4156
- 4259 Spyglass Hill Unit 4259
- 1009 Four Seasons Dr
