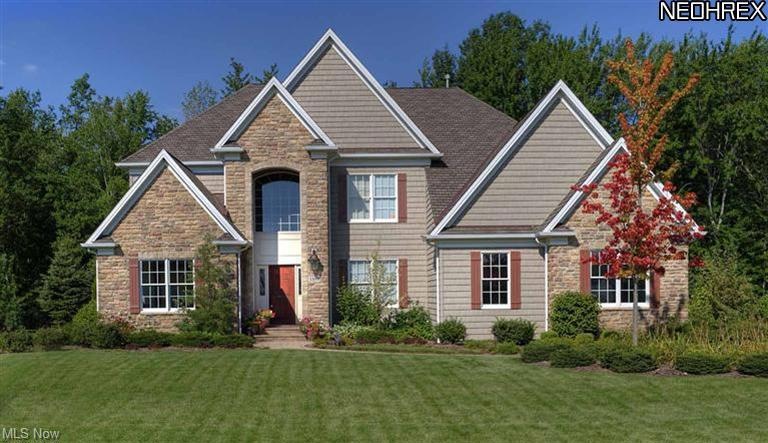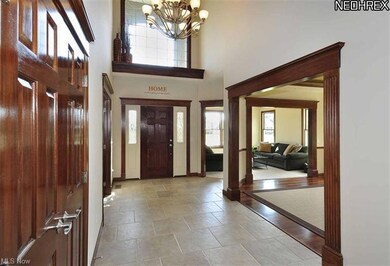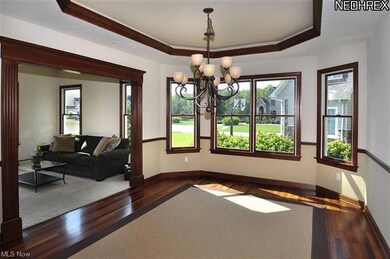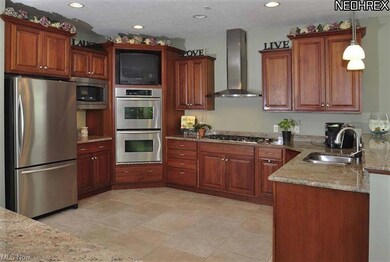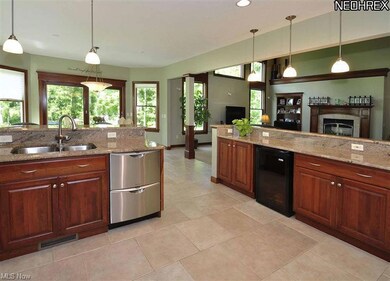
Highlights
- View of Trees or Woods
- Colonial Architecture
- 1 Fireplace
- Avon East Elementary School Rated A-
- Wooded Lot
- 3 Car Attached Garage
About This Home
As of August 2023Executive style newer home on special large wooded lot with park setting.Private cul-de-sac street of fine custom homes,exclusive eastern Avon easy location!Custom built,custom design,9'minimum ceilings 1st and 2nd floors,richly trimmed in hardwoods,granite and extra space and features.Inviting front porch and welcoming 2 story foyer.All the right rooms and then some!Formal living and dining,open dramatic 2 story great room to granite island kitchen with stainless steel appliances.1st floor office,additional room flexes as extra family room/play room/2nd office.All bedrooms up with private master wing.Full 13 course basement has been rough finished including full bath.
Home Details
Home Type
- Single Family
Est. Annual Taxes
- $9,540
Year Built
- Built in 2004
Lot Details
- 0.55 Acre Lot
- Lot Dimensions are 110x216
- Street terminates at a dead end
- East Facing Home
- Property has an invisible fence for dogs
- Sprinkler System
- Wooded Lot
HOA Fees
- $71 Monthly HOA Fees
Home Design
- Colonial Architecture
- Asphalt Roof
- Stone Siding
Interior Spaces
- 3,689 Sq Ft Home
- 2-Story Property
- 1 Fireplace
- Views of Woods
- Fire and Smoke Detector
Kitchen
- Built-In Oven
- Cooktop
- Microwave
- Dishwasher
- Disposal
Bedrooms and Bathrooms
- 4 Bedrooms
Partially Finished Basement
- Basement Fills Entire Space Under The House
- Sump Pump
Parking
- 3 Car Attached Garage
- Garage Drain
- Garage Door Opener
Utilities
- Humidifier
- Forced Air Zoned Heating and Cooling System
- Heating System Uses Gas
Additional Features
- Electronic Air Cleaner
- Patio
Community Details
- Association fees include insurance
- Cottage Gate Community
Listing and Financial Details
- Assessor Parcel Number 04-00-023-110-094
Ownership History
Purchase Details
Home Financials for this Owner
Home Financials are based on the most recent Mortgage that was taken out on this home.Purchase Details
Home Financials for this Owner
Home Financials are based on the most recent Mortgage that was taken out on this home.Purchase Details
Home Financials for this Owner
Home Financials are based on the most recent Mortgage that was taken out on this home.Purchase Details
Home Financials for this Owner
Home Financials are based on the most recent Mortgage that was taken out on this home.Purchase Details
Home Financials for this Owner
Home Financials are based on the most recent Mortgage that was taken out on this home.Purchase Details
Home Financials for this Owner
Home Financials are based on the most recent Mortgage that was taken out on this home.Similar Homes in the area
Home Values in the Area
Average Home Value in this Area
Purchase History
| Date | Type | Sale Price | Title Company |
|---|---|---|---|
| Warranty Deed | $785,000 | Ohio Real Title | |
| Deed | $550,000 | -- | |
| Warranty Deed | $499,000 | None Available | |
| Warranty Deed | $512,500 | None Available | |
| Survivorship Deed | $120,000 | Lawyers Title Ins Corp-Lorai | |
| Warranty Deed | $645,000 | Lorain County Title Co Inc |
Mortgage History
| Date | Status | Loan Amount | Loan Type |
|---|---|---|---|
| Open | $628,000 | New Conventional | |
| Previous Owner | -- | No Value Available | |
| Previous Owner | $399,000 | Adjustable Rate Mortgage/ARM | |
| Previous Owner | $462,500 | VA | |
| Previous Owner | $396,000 | New Conventional | |
| Previous Owner | $407,500 | Unknown | |
| Previous Owner | $118,500 | Unknown | |
| Previous Owner | $400,000 | Construction | |
| Previous Owner | $49,950 | Credit Line Revolving | |
| Previous Owner | $2,500,000 | Construction |
Property History
| Date | Event | Price | Change | Sq Ft Price |
|---|---|---|---|---|
| 08/31/2023 08/31/23 | Sold | $785,000 | -1.9% | $149 / Sq Ft |
| 08/11/2023 08/11/23 | Price Changed | $799,900 | -2.1% | $152 / Sq Ft |
| 08/11/2023 08/11/23 | Pending | -- | -- | -- |
| 07/13/2023 07/13/23 | For Sale | $817,000 | +48.5% | $156 / Sq Ft |
| 11/15/2017 11/15/17 | Sold | $550,000 | -6.0% | $104 / Sq Ft |
| 09/22/2017 09/22/17 | Pending | -- | -- | -- |
| 09/07/2017 09/07/17 | For Sale | $585,000 | +17.2% | $111 / Sq Ft |
| 06/23/2014 06/23/14 | Sold | $499,000 | -4.9% | $135 / Sq Ft |
| 06/20/2014 06/20/14 | Pending | -- | -- | -- |
| 04/21/2014 04/21/14 | For Sale | $524,900 | +2.4% | $142 / Sq Ft |
| 12/03/2013 12/03/13 | Sold | $512,500 | -6.8% | $139 / Sq Ft |
| 10/16/2013 10/16/13 | Pending | -- | -- | -- |
| 07/05/2012 07/05/12 | For Sale | $549,750 | -- | $149 / Sq Ft |
Tax History Compared to Growth
Tax History
| Year | Tax Paid | Tax Assessment Tax Assessment Total Assessment is a certain percentage of the fair market value that is determined by local assessors to be the total taxable value of land and additions on the property. | Land | Improvement |
|---|---|---|---|---|
| 2024 | $14,485 | $294,651 | $47,425 | $247,226 |
| 2023 | $11,875 | $214,662 | $43,505 | $171,157 |
| 2022 | $11,763 | $214,662 | $43,505 | $171,157 |
| 2021 | $11,787 | $214,662 | $43,505 | $171,157 |
| 2020 | $11,115 | $189,970 | $38,500 | $151,470 |
| 2019 | $10,887 | $189,970 | $38,500 | $151,470 |
| 2018 | $10,087 | $189,970 | $38,500 | $151,470 |
| 2017 | $9,518 | $166,980 | $34,650 | $132,330 |
| 2016 | $9,628 | $166,980 | $34,650 | $132,330 |
| 2015 | $9,724 | $166,980 | $34,650 | $132,330 |
| 2014 | -- | $166,980 | $34,650 | $132,330 |
| 2013 | $9,696 | $166,980 | $34,650 | $132,330 |
Agents Affiliated with this Home
-

Seller's Agent in 2023
John Chandler
Howard Hanna
(440) 821-6179
27 in this area
147 Total Sales
-

Buyer's Agent in 2023
Nicholas Shewalter
Howard Hanna
(440) 452-6539
2 in this area
47 Total Sales
-

Seller's Agent in 2017
Bill Spang
Howard Hanna
(216) 299-6000
1 in this area
46 Total Sales
-
K
Seller's Agent in 2014
Kenneth Myers
Deleted Agent
-

Buyer's Agent in 2013
Patrick Graham
Howard Hanna
(216) 952-5556
2 in this area
107 Total Sales
Map
Source: MLS Now
MLS Number: 3333247
APN: 04-00-023-110-094
- 3309 Sandy Ln
- 33695 Schwartz Rd
- 33791 Mapleridge Blvd
- 3181 Jaycox Rd
- 33423 Augusta Way
- 3704 Williams Ct
- 35083 Riegelsberger Rd
- 33525 Reserve Way at St Andrews
- 3672 Williams Ct
- 2852 Jaycox Rd
- 33606 Saint Francis Dr
- 3402 Mass Dr
- Bedford Plan at Fieldstone Landings
- Crestwood Plan at Fieldstone Landings
- Viola Plan at Fieldstone Landings
- Champ Plan at Fieldstone Landings
- Sebastian Plan at Fieldstone Landings
- Brennan Plan at Fieldstone Landings
- Ash Lawn Plan at Fieldstone Landings
- The Mahogony III Plan at Fieldstone Landings
