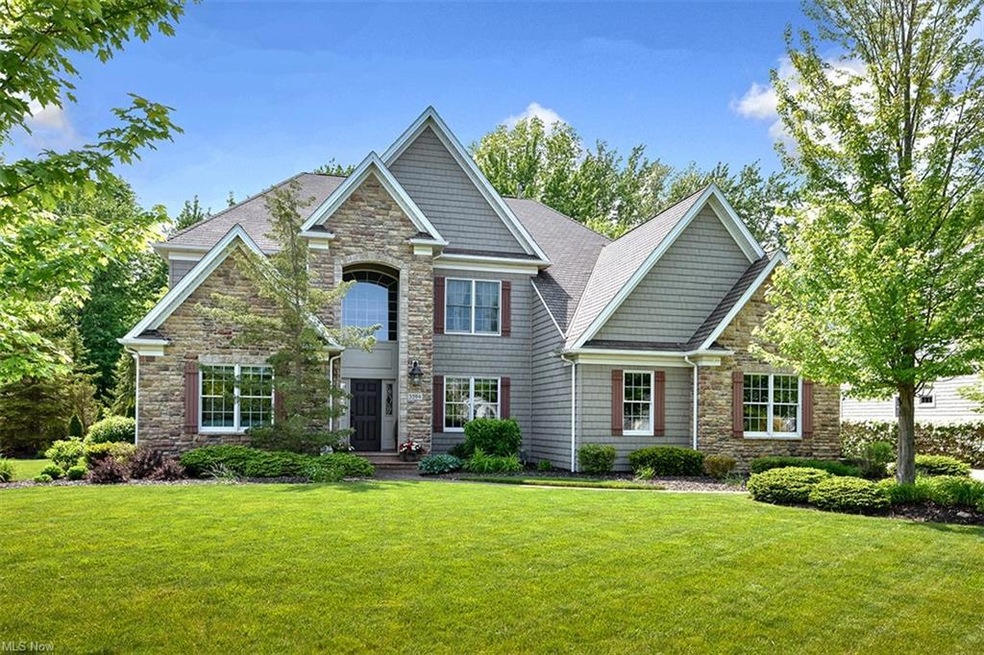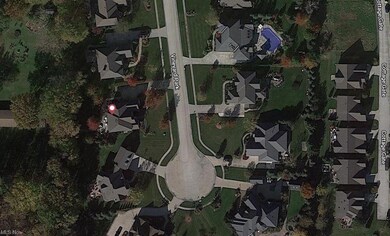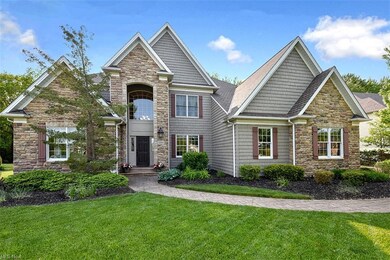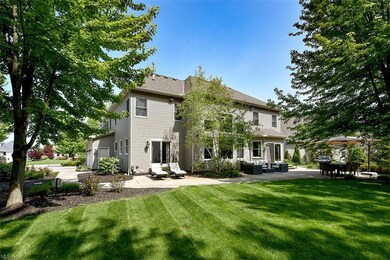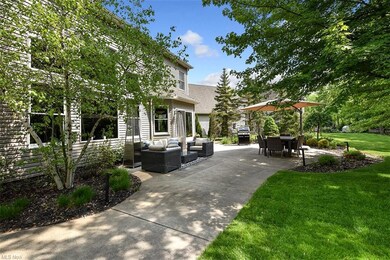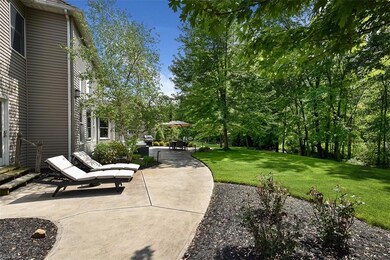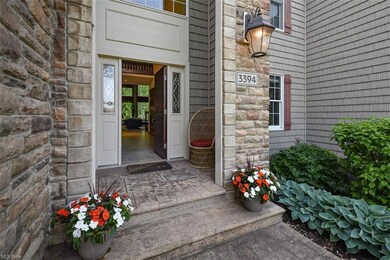
Highlights
- View of Trees or Woods
- Colonial Architecture
- 2 Fireplaces
- Avon East Elementary School Rated A-
- Wooded Lot
- 3 Car Attached Garage
About This Home
As of August 2023Spacious 4 BR, 3 ½ BA colonial with 3 car sideload elevation set on park-like grounds on large premium lot in Cottage Gate, a quiet cul-de-sac street of luxury homes. Impressive architectural details, hardwood accents and a custom plan with a rich sophisticated contemporary style and perfect blend of comfortable casual for today’s modern lifestyle. Inviting tiled 2 story foyer, private front office, lovely living room, formal dining room, private back study with barn sliding door, fireplace and sliders to back patio, sleek 2 story great room with stone surround fireplace and a dramatic palladium window framing a lushly landscaped back yard oasis with relaxing outdoor space. Spacious tiled and granite kitchen, easily the center for gathering family and friends, island seating, plus dinette, equipped with deluxe stainless-steel appliances, side bar with beverage cooler, and supersized walk-in pantry. Back hallway with study, handy laundry center, half bath, garage and LL access. Appealing open stairway up to 4 “roomy” bedrooms, including a private owner’s retreat with glamour bath featuring a walk-in glass block shower, spa tub, dual sink vanity, heated floors and a walk-in closet. Finished LL offers an additional 1562 SF, recreation, exercise, full bath, pre-wired future kitchenette. Better than new, move right in, meticulously cared for. A great value in this extra special location of fine homes, in the heart of Avon with award winning schools and convenient to everything!
Home Details
Home Type
- Single Family
Est. Annual Taxes
- $11,763
Year Built
- Built in 2004
Lot Details
- 0.55 Acre Lot
- Lot Dimensions are 110 x 216
- East Facing Home
- Wooded Lot
HOA Fees
- $92 Monthly HOA Fees
Parking
- 3 Car Attached Garage
- Garage Drain
- Garage Door Opener
Home Design
- Colonial Architecture
- Brick Exterior Construction
- Asphalt Roof
- Stone Siding
- Vinyl Construction Material
Interior Spaces
- 2-Story Property
- 2 Fireplaces
- Views of Woods
Kitchen
- Built-In Oven
- Cooktop
- Microwave
- Dishwasher
- Disposal
Bedrooms and Bathrooms
- 4 Bedrooms
Finished Basement
- Basement Fills Entire Space Under The House
- Sump Pump
Utilities
- Forced Air Heating and Cooling System
- Heating System Uses Gas
Community Details
- Association fees include insurance, property management
- Cottage Gate Sub Community
Listing and Financial Details
- Assessor Parcel Number 04-00-023-110-094
Ownership History
Purchase Details
Home Financials for this Owner
Home Financials are based on the most recent Mortgage that was taken out on this home.Purchase Details
Home Financials for this Owner
Home Financials are based on the most recent Mortgage that was taken out on this home.Purchase Details
Home Financials for this Owner
Home Financials are based on the most recent Mortgage that was taken out on this home.Purchase Details
Home Financials for this Owner
Home Financials are based on the most recent Mortgage that was taken out on this home.Purchase Details
Home Financials for this Owner
Home Financials are based on the most recent Mortgage that was taken out on this home.Purchase Details
Home Financials for this Owner
Home Financials are based on the most recent Mortgage that was taken out on this home.Map
Similar Homes in Avon, OH
Home Values in the Area
Average Home Value in this Area
Purchase History
| Date | Type | Sale Price | Title Company |
|---|---|---|---|
| Warranty Deed | $785,000 | Ohio Real Title | |
| Deed | $550,000 | -- | |
| Warranty Deed | $499,000 | None Available | |
| Warranty Deed | $512,500 | None Available | |
| Survivorship Deed | $120,000 | Lawyers Title Ins Corp-Lorai | |
| Warranty Deed | $645,000 | Lorain County Title Co Inc |
Mortgage History
| Date | Status | Loan Amount | Loan Type |
|---|---|---|---|
| Open | $628,000 | New Conventional | |
| Previous Owner | -- | No Value Available | |
| Previous Owner | $399,000 | Adjustable Rate Mortgage/ARM | |
| Previous Owner | $462,500 | VA | |
| Previous Owner | $396,000 | New Conventional | |
| Previous Owner | $407,500 | Unknown | |
| Previous Owner | $118,500 | Unknown | |
| Previous Owner | $400,000 | Construction | |
| Previous Owner | $49,950 | Credit Line Revolving | |
| Previous Owner | $2,500,000 | Construction |
Property History
| Date | Event | Price | Change | Sq Ft Price |
|---|---|---|---|---|
| 08/31/2023 08/31/23 | Sold | $785,000 | -1.9% | $149 / Sq Ft |
| 08/11/2023 08/11/23 | Price Changed | $799,900 | -2.1% | $152 / Sq Ft |
| 08/11/2023 08/11/23 | Pending | -- | -- | -- |
| 07/13/2023 07/13/23 | For Sale | $817,000 | +48.5% | $156 / Sq Ft |
| 11/15/2017 11/15/17 | Sold | $550,000 | -6.0% | $104 / Sq Ft |
| 09/22/2017 09/22/17 | Pending | -- | -- | -- |
| 09/07/2017 09/07/17 | For Sale | $585,000 | +17.2% | $111 / Sq Ft |
| 06/23/2014 06/23/14 | Sold | $499,000 | -4.9% | $135 / Sq Ft |
| 06/20/2014 06/20/14 | Pending | -- | -- | -- |
| 04/21/2014 04/21/14 | For Sale | $524,900 | +2.4% | $142 / Sq Ft |
| 12/03/2013 12/03/13 | Sold | $512,500 | -6.8% | $139 / Sq Ft |
| 10/16/2013 10/16/13 | Pending | -- | -- | -- |
| 07/05/2012 07/05/12 | For Sale | $549,750 | -- | $149 / Sq Ft |
Tax History
| Year | Tax Paid | Tax Assessment Tax Assessment Total Assessment is a certain percentage of the fair market value that is determined by local assessors to be the total taxable value of land and additions on the property. | Land | Improvement |
|---|---|---|---|---|
| 2024 | $14,485 | $294,651 | $47,425 | $247,226 |
| 2023 | $11,875 | $214,662 | $43,505 | $171,157 |
| 2022 | $11,763 | $214,662 | $43,505 | $171,157 |
| 2021 | $11,787 | $214,662 | $43,505 | $171,157 |
| 2020 | $11,115 | $189,970 | $38,500 | $151,470 |
| 2019 | $10,887 | $189,970 | $38,500 | $151,470 |
| 2018 | $10,087 | $189,970 | $38,500 | $151,470 |
| 2017 | $9,518 | $166,980 | $34,650 | $132,330 |
| 2016 | $9,628 | $166,980 | $34,650 | $132,330 |
| 2015 | $9,724 | $166,980 | $34,650 | $132,330 |
| 2014 | -- | $166,980 | $34,650 | $132,330 |
| 2013 | $9,696 | $166,980 | $34,650 | $132,330 |
Source: MLS Now (Howard Hanna)
MLS Number: 4474168
APN: 04-00-023-110-094
- 3304 Persimmon Ln
- 33882 Maple Ridge Blvd
- 3181 Jaycox Rd
- 33423 Augusta Way
- 3195 Napa Blvd
- 3650 Williams Ct
- 3704 Williams Ct
- 3208 Potterstone Way
- 3672 Williams Ct
- 3425 Williams Ct
- 33616 Saint Francis Dr
- 3850 Jaycox Rd
- 33601 Saint Francis Dr
- 3268 Woodstone Ln
- 2735 Elizabeth St
- 3241 Woodstone Ln Unit 3
- 33505 Lyons Gate Run
- 33497 Lyons Gate Run
- 35150 Emory Dr
- 4128 Saint Theresa Blvd
