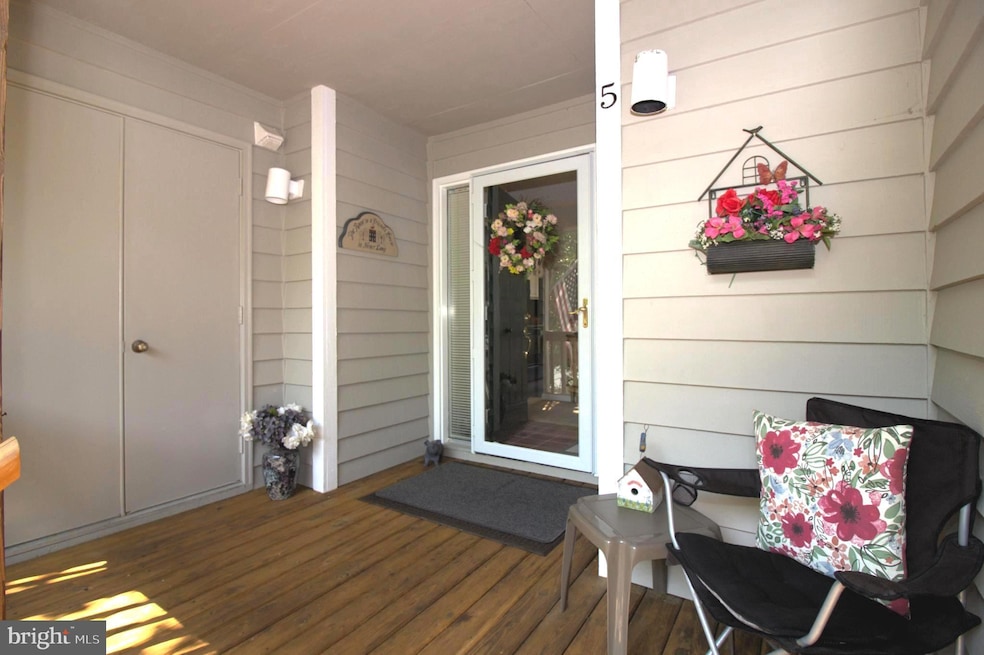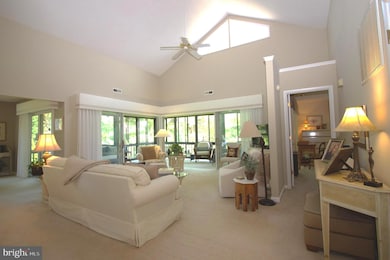Estimated payment $2,542/month
Highlights
- 43.81 Acre Lot
- Attic
- Galley Kitchen
- Love Creek Elementary School Rated A
- Formal Dining Room
- Bathtub with Shower
About This Home
This lovely 2nd floor, 3 bedroom, 2 bath condo, centrally located to both Lewes & Rehoboth beaches and State Parks, with a split floor plan, has exceptional views of the beautiful bordering evergreen trees. The large wrap around 3 season porch is entirely enclosed with glass windows and can be enjoyed comfortably for an extended period of time.
The interior porch walls consist of sliding glass doors, which open to the living room, dining room, and owners ensuite.These features, in addition to the vaulted living room ceiling with high windows, provide much interior light and make the condo feel very spacious, bright and airy
Residents never have to leave the condo to observe and enjoy the surounding nature. Every room and porch provide seasonal views, which include birds, rabbits, and squirrels, who are very entertaining.
Listing Agent
(302) 226-2770 bmoore075@gmail.com Delaware Coastal Realty License #RA-0020068 Listed on: 07/10/2025
Property Details
Home Type
- Condominium
Est. Annual Taxes
- $1,208
Year Built
- Built in 1989
HOA Fees
Home Design
- Entry on the 2nd floor
- Architectural Shingle Roof
- HardiePlank Type
Interior Spaces
- 1,486 Sq Ft Home
- Property has 1 Level
- Partially Furnished
- Ceiling Fan
- Formal Dining Room
- Carpet
- Attic
Kitchen
- Galley Kitchen
- Electric Oven or Range
- Built-In Microwave
- Dishwasher
- Disposal
Bedrooms and Bathrooms
- 3 Main Level Bedrooms
- 2 Full Bathrooms
- Bathtub with Shower
Laundry
- Laundry in unit
- Electric Dryer
- Washer
Parking
- 2 Open Parking Spaces
- 2 Parking Spaces
- Parking Lot
Schools
- Cape Henlopen High School
Utilities
- 90% Forced Air Heating and Cooling System
- Electric Water Heater
Listing and Financial Details
- Assessor Parcel Number 334-06.00-553.01-14G
Community Details
Overview
- Association fees include common area maintenance, management, snow removal, trash, insurance, reserve funds, road maintenance, security gate
- Seascape Property Management HOA
- Low-Rise Condominium
- Plantation Community
- Plantations Subdivision
- Property Manager
Pet Policy
- Dogs and Cats Allowed
Map
Home Values in the Area
Average Home Value in this Area
Tax History
| Year | Tax Paid | Tax Assessment Tax Assessment Total Assessment is a certain percentage of the fair market value that is determined by local assessors to be the total taxable value of land and additions on the property. | Land | Improvement |
|---|---|---|---|---|
| 2025 | $429 | $22,700 | $0 | $22,700 |
| 2024 | $714 | $22,700 | $0 | $22,700 |
| 2023 | $713 | $22,700 | $0 | $22,700 |
| 2022 | $678 | $22,700 | $0 | $22,700 |
| 2021 | $754 | $22,700 | $0 | $22,700 |
| 2020 | $750 | $22,700 | $0 | $22,700 |
| 2019 | $752 | $22,700 | $0 | $22,700 |
| 2018 | $676 | $24,500 | $0 | $0 |
| 2017 | $630 | $24,500 | $0 | $0 |
| 2016 | $585 | $24,500 | $0 | $0 |
| 2015 | $562 | $24,500 | $0 | $0 |
| 2014 | $552 | $24,500 | $0 | $0 |
Property History
| Date | Event | Price | Change | Sq Ft Price |
|---|---|---|---|---|
| 08/21/2025 08/21/25 | Pending | -- | -- | -- |
| 07/10/2025 07/10/25 | For Sale | $392,500 | -- | $264 / Sq Ft |
Purchase History
| Date | Type | Sale Price | Title Company |
|---|---|---|---|
| Deed | $218,500 | -- |
Source: Bright MLS
MLS Number: DESU2089770
APN: 334-06.00-553.01-14G
- 18506 Belle Grove Rd Unit 3
- 18595 Orton Cir Unit 1
- 18565 Orton Cir Unit 8
- 33955 Middleton Cir Unit 5
- 33945 Middleton Cir Unit 1
- 131 Lakeside Dr
- 36932 Grove Estate Rd
- 34098 Juniper Dr
- 34135 Poplar Ln
- 7 Beech Ct Unit 6.5D
- 16454 Four Leaf Dr
- 34740 Brandon Dr
- 18212 Robinsonville Rd
- 34297 Summerlyn Dr Unit 509
- 34297 Summerlyn Dr Unit 502
- 34341 Summerlyn Dr Unit 312
- 34363 Summerlyn Dr Unit 217
- 34383 Summerlyn Dr Unit 107
- 33083 Alabaster Ct
- 21042 Wavecrest Terrace Unit 23







