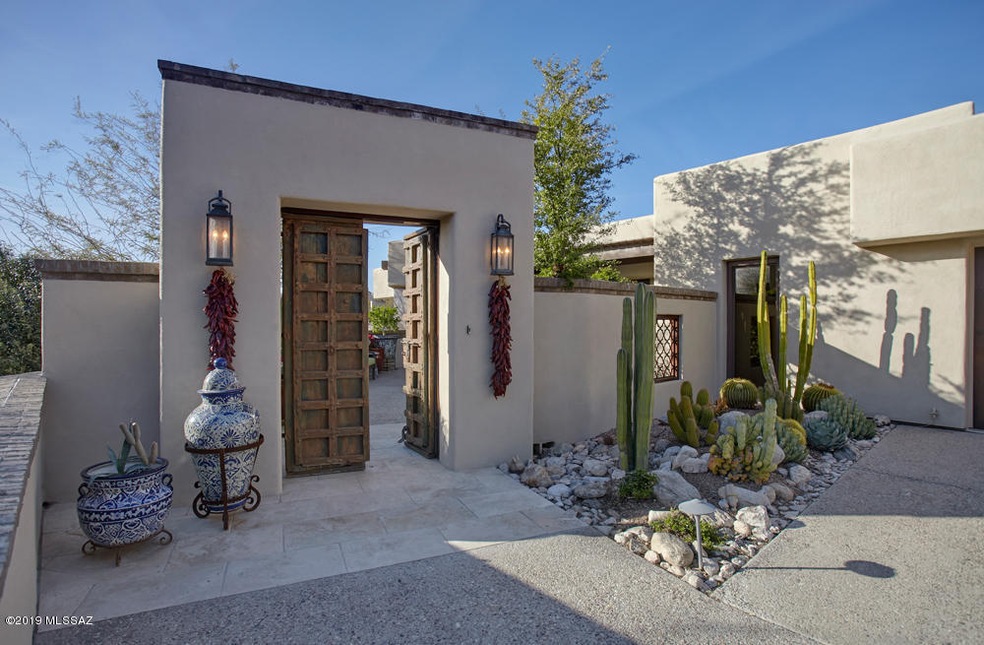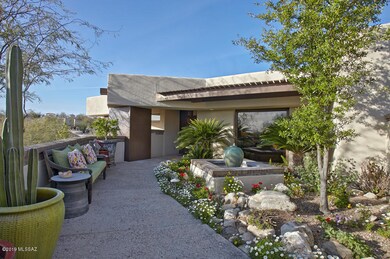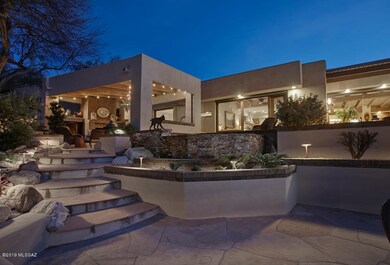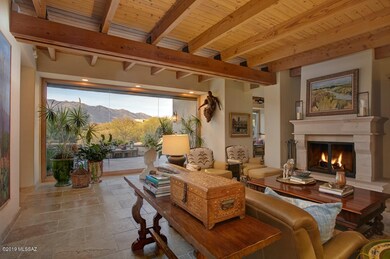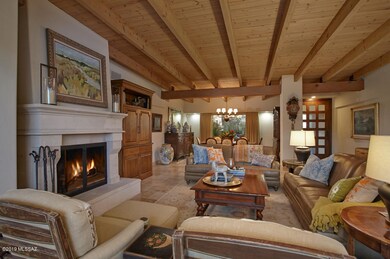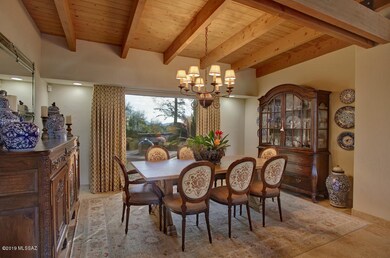
3395 E Placita de La Jolla Del Sol Tucson, AZ 85718
Highlights
- 3 Car Garage
- Panoramic View
- 0.96 Acre Lot
- Davidson Elementary School Rated 9+
- Gated Community
- Maid or Guest Quarters
About This Home
As of June 2019Designed & built by Neil Murphy of Tucson's renowned Tyson Murphy builders, this home melds luxury with the casual Tucson lifestyle sought after by the most discerning buyers. The 4BR/3BA main house features a great room with a ''window wall'' framing the Catalina Mountains, beamed tongue and groove ceilings, separate DR, gourmet kitchen and delightful family room. The kitchen w/custom cabinetry, has Brazillian slate counters, a 6-burner Wolf range, steam convection oven, Sub Zero refrigerator and 2 drawer refrigerators. The 1BR/1BA guest quarters w/separate entrance, has a spacious LR/DR, kitchen, private patio. North facing tiered patio is perfect for entertaining & features a negative edge hydrotherapy spool, ramada with outdoor kitchen, custom fireplace, TV & a cozy fire pit area!
Last Agent to Sell the Property
Long Realty Brokerage Phone: 520-971-4270 Listed on: 03/20/2019

Last Buyer's Agent
Russell Long
Long Realty merged to 2418
Home Details
Home Type
- Single Family
Est. Annual Taxes
- $8,597
Year Built
- Built in 1999
Lot Details
- 0.96 Acre Lot
- Block Wall Fence
- Drip System Landscaping
- Landscaped with Trees
- Garden
- Back and Front Yard
- Property is zoned Pima County - CR1
HOA Fees
- $150 Monthly HOA Fees
Property Views
- Panoramic
- City
- Mountain
Home Design
- Contemporary Architecture
- Frame With Stucco
- Built-Up Roof
Interior Spaces
- 4,414 Sq Ft Home
- 1-Story Property
- Entertainment System
- Wired For Sound
- Built-In Desk
- Beamed Ceilings
- Ceiling Fan
- Skylights
- Wood Burning Fireplace
- Gas Fireplace
- Double Pane Windows
- Family Room with Fireplace
- 3 Fireplaces
- Family Room Off Kitchen
- Living Room with Fireplace
- Formal Dining Room
- Storage Room
- Stone Flooring
Kitchen
- Breakfast Area or Nook
- Walk-In Pantry
- Gas Range
- Warming Drawer
- Freezer
- Dishwasher
- Stainless Steel Appliances
- Kitchen Island
- Prep Sink
- Disposal
Bedrooms and Bathrooms
- 5 Bedrooms
- Split Bedroom Floorplan
- Walk-In Closet
- Maid or Guest Quarters
- 4 Full Bathrooms
- Solid Surface Bathroom Countertops
- Dual Vanity Sinks in Primary Bathroom
- Bathtub with Shower
Laundry
- Laundry Room
- Dryer
- Washer
Home Security
- Alarm System
- Smart Home
- Fire and Smoke Detector
Parking
- 3 Car Garage
- Extra Deep Garage
- Garage Door Opener
- Driveway
Accessible Home Design
- Doors with lever handles
- No Interior Steps
Eco-Friendly Details
- North or South Exposure
Outdoor Features
- Courtyard
- Covered patio or porch
- Fireplace in Patio
- Water Fountains
- Outdoor Kitchen
- Fire Pit
- Built-In Barbecue
Schools
- Davidson Elementary School
- Doolen Middle School
- Catalina High School
Utilities
- Zoned Heating and Cooling
- Heating System Uses Natural Gas
- Natural Gas Water Heater
- Septic System
- High Speed Internet
- Phone Available
- Cable TV Available
Community Details
Overview
- Association fees include blanket insurance policy, common area maintenance, gated community, street maintenance
- La Jolla HOA
- Village On Hacienda Del Sol Subdivision
- The community has rules related to deed restrictions
Security
- Gated Community
Ownership History
Purchase Details
Home Financials for this Owner
Home Financials are based on the most recent Mortgage that was taken out on this home.Purchase Details
Home Financials for this Owner
Home Financials are based on the most recent Mortgage that was taken out on this home.Purchase Details
Home Financials for this Owner
Home Financials are based on the most recent Mortgage that was taken out on this home.Purchase Details
Home Financials for this Owner
Home Financials are based on the most recent Mortgage that was taken out on this home.Purchase Details
Similar Homes in the area
Home Values in the Area
Average Home Value in this Area
Purchase History
| Date | Type | Sale Price | Title Company |
|---|---|---|---|
| Warranty Deed | $1,362,000 | Long Title Agency Inc | |
| Interfamily Deed Transfer | -- | Long Title Agency Inc | |
| Warranty Deed | $1,362,000 | Long Title Agency Inc | |
| Warranty Deed | $875,000 | Catalina Title Agency | |
| Warranty Deed | $875,000 | Catalina Title Agency | |
| Interfamily Deed Transfer | -- | None Available | |
| Interfamily Deed Transfer | -- | None Available | |
| Joint Tenancy Deed | $1,050,000 | Longt | |
| Cash Sale Deed | $150,000 | -- | |
| Cash Sale Deed | $92,500 | Chicago Title Insurance Co |
Mortgage History
| Date | Status | Loan Amount | Loan Type |
|---|---|---|---|
| Previous Owner | $500,000 | New Conventional | |
| Previous Owner | $840,000 | New Conventional | |
| Closed | $105,000 | No Value Available |
Property History
| Date | Event | Price | Change | Sq Ft Price |
|---|---|---|---|---|
| 06/27/2019 06/27/19 | Sold | $1,362,000 | 0.0% | $309 / Sq Ft |
| 05/28/2019 05/28/19 | Pending | -- | -- | -- |
| 03/20/2019 03/20/19 | For Sale | $1,362,000 | +55.7% | $309 / Sq Ft |
| 08/14/2012 08/14/12 | Sold | $875,000 | 0.0% | $199 / Sq Ft |
| 07/15/2012 07/15/12 | Pending | -- | -- | -- |
| 06/28/2012 06/28/12 | For Sale | $875,000 | -- | $199 / Sq Ft |
Tax History Compared to Growth
Tax History
| Year | Tax Paid | Tax Assessment Tax Assessment Total Assessment is a certain percentage of the fair market value that is determined by local assessors to be the total taxable value of land and additions on the property. | Land | Improvement |
|---|---|---|---|---|
| 2024 | $10,285 | $88,881 | -- | -- |
| 2023 | $10,285 | $84,649 | $0 | $0 |
| 2022 | $10,076 | $80,618 | $0 | $0 |
| 2021 | $10,547 | $77,066 | $0 | $0 |
| 2020 | $9,326 | $77,066 | $0 | $0 |
| 2019 | $9,029 | $73,770 | $0 | $0 |
| 2018 | $8,597 | $70,431 | $0 | $0 |
| 2017 | $8,663 | $70,431 | $0 | $0 |
| 2016 | $9,080 | $72,474 | $0 | $0 |
| 2015 | $9,106 | $72,352 | $0 | $0 |
Agents Affiliated with this Home
-

Seller's Agent in 2019
Patsy Sable
Long Realty
(520) 971-4270
85 in this area
120 Total Sales
-
R
Buyer's Agent in 2019
Russell Long
Long Realty merged to 2418
-
M
Seller's Agent in 2012
Michael Chaisson
Long Realty Company
-

Buyer's Agent in 2012
Gail Larocca
Coldwell Banker Realty
(800) 733-0703
23 in this area
37 Total Sales
Map
Source: MLS of Southern Arizona
MLS Number: 21908935
APN: 108-26-2310
- 4615 N Placita Roca Blanca
- 4844 N Avenida de Castilla
- 4519 N Camino Kino
- 4515 N Camino Kino
- 5090 N Corte de Catalonia
- 5096 N Avenida de Castilla
- 3750 E Sumo Quinto
- 5195 N Camino Antonio Unit 8
- 5195 N Camino Antonio
- 4960 N Circulo Sobrio
- 5120 N Camino Antonio Unit 1
- 5120 N Camino Antonio
- 3490 E Camino A Los Vientos
- 5200 N Camino Antonio
- 0000 N Camino Kino Unit 253
- 4355 N Camino Kino
- 5010 N Via de La Granja
- 5350 N Corte Puesta Del Sol
- 3841 E Placita Sumo
- 4860 N Camino Real
