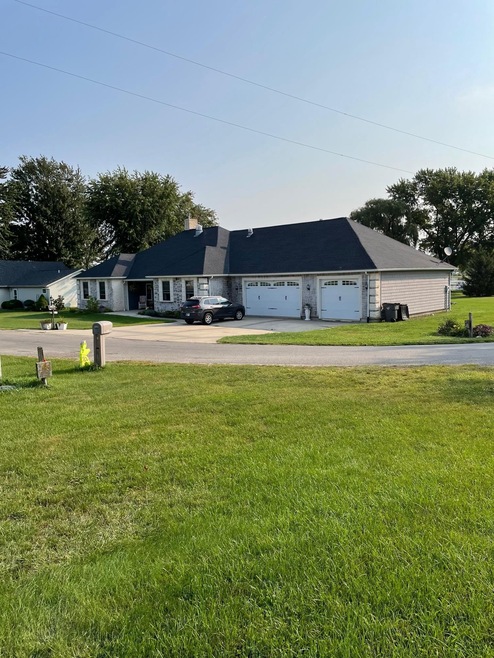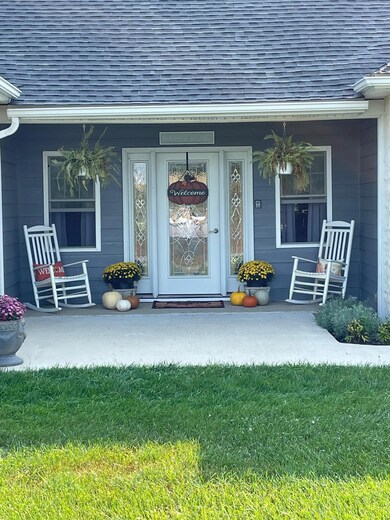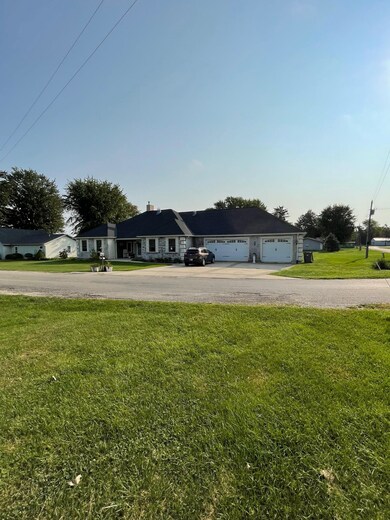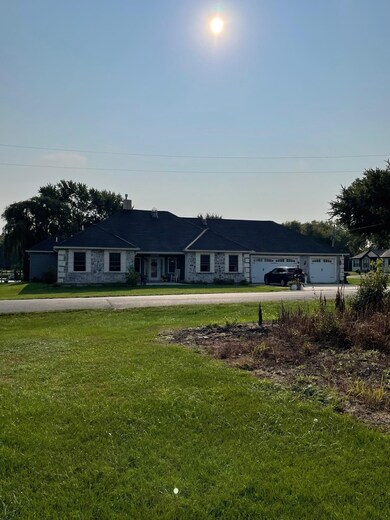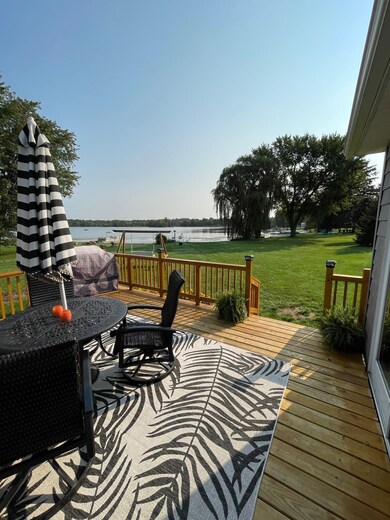
3395 S 1075 E Lagrange, IN 46761
Highlights
- 84 Feet of Waterfront
- Pier or Dock
- Open Floorplan
- Prairie Heights Senior High School Rated 9+
- Primary Bedroom Suite
- Lake Property
About This Home
As of October 2022Little Turkey Luxury Lakefront Beauty! This sprawling 2700 sq ft 4 bed ranch is absolutely unbelievable! 2 (TWO!!) Master suites BOTH with stunning lake views on opposite ends of the house. The main living/dining/kitchen area is enormous, open and graced with the same spectacular lake view overlooking the new deck. Current owners bought and added the lot next door so the home now sits on a half acre corner lot per survey! You'll find Brazilian Cherrywood floors, oak trim, hickory cabinets, Corian counters, new water softener w/ RO drinking water system, 2 water heaters, geothermal HVAC, gigantic HEATED 3 car garage (1204 sq feet), 2 year old deck, NEW ROOF with new gutters, new french doors on the deck, the list is endless! All sitting on a 2700 sq ft dry poured concrete crawl!! It's a must see! See associated docs for more
Home Details
Home Type
- Single Family
Est. Annual Taxes
- $1,802
Year Built
- Built in 2006
Lot Details
- 0.5 Acre Lot
- 84 Feet of Waterfront
- Lake Front
- Backs to Open Ground
- Corner Lot
Parking
- 3 Car Attached Garage
- Heated Garage
- Garage Door Opener
- Driveway
Home Design
- Shingle Roof
- Vinyl Construction Material
- Limestone
Interior Spaces
- 2,718 Sq Ft Home
- 1-Story Property
- Open Floorplan
- Ceiling height of 9 feet or more
- Ceiling Fan
- Skylights
- Gas Log Fireplace
- Pocket Doors
- Great Room
- Living Room with Fireplace
- 2 Fireplaces
- Formal Dining Room
- Laundry on main level
Kitchen
- Breakfast Bar
- Solid Surface Countertops
Flooring
- Wood
- Ceramic Tile
Bedrooms and Bathrooms
- 4 Bedrooms
- Fireplace in Bedroom
- Primary Bedroom Suite
- 3 Full Bathrooms
Attic
- Storage In Attic
- Pull Down Stairs to Attic
Basement
- Sump Pump
- Crawl Space
Outdoor Features
- Lake Property
- Lake, Pond or Stream
- Covered patio or porch
Schools
- Prairie Heights Elementary And Middle School
- Prairie Heights High School
Utilities
- Forced Air Heating and Cooling System
- Geothermal Heating and Cooling
- Heating System Uses Gas
- Generator Hookup
- Private Company Owned Well
- Well
Listing and Financial Details
- Assessor Parcel Number 44-09-11-200-000.006-013
Community Details
Overview
- Andrews Davis Subdivision
Recreation
- Pier or Dock
Ownership History
Purchase Details
Home Financials for this Owner
Home Financials are based on the most recent Mortgage that was taken out on this home.Purchase Details
Home Financials for this Owner
Home Financials are based on the most recent Mortgage that was taken out on this home.Purchase Details
Home Financials for this Owner
Home Financials are based on the most recent Mortgage that was taken out on this home.Similar Homes in Lagrange, IN
Home Values in the Area
Average Home Value in this Area
Purchase History
| Date | Type | Sale Price | Title Company |
|---|---|---|---|
| Warranty Deed | $475,000 | Fidelity National Title | |
| Deed | $375,000 | -- | |
| Deed | $27,900 | -- |
Mortgage History
| Date | Status | Loan Amount | Loan Type |
|---|---|---|---|
| Open | $403,750 | No Value Available | |
| Closed | $403,750 | New Conventional | |
| Previous Owner | -- | No Value Available | |
| Previous Owner | -- | No Value Available |
Property History
| Date | Event | Price | Change | Sq Ft Price |
|---|---|---|---|---|
| 10/17/2022 10/17/22 | Sold | $475,000 | -3.0% | $175 / Sq Ft |
| 09/24/2022 09/24/22 | Pending | -- | -- | -- |
| 09/16/2022 09/16/22 | For Sale | $489,900 | +30.6% | $180 / Sq Ft |
| 06/17/2021 06/17/21 | Sold | $375,000 | -1.3% | $138 / Sq Ft |
| 06/15/2021 06/15/21 | Pending | -- | -- | -- |
| 07/08/2020 07/08/20 | For Sale | $379,900 | -- | $140 / Sq Ft |
Tax History Compared to Growth
Tax History
| Year | Tax Paid | Tax Assessment Tax Assessment Total Assessment is a certain percentage of the fair market value that is determined by local assessors to be the total taxable value of land and additions on the property. | Land | Improvement |
|---|---|---|---|---|
| 2024 | $2,027 | $452,600 | $33,700 | $418,900 |
| 2023 | $1,614 | $395,600 | $33,500 | $362,100 |
| 2022 | $1,678 | $353,700 | $33,500 | $320,200 |
| 2021 | $1,677 | $329,300 | $27,900 | $301,400 |
| 2020 | $1,657 | $321,300 | $27,900 | $293,400 |
| 2019 | $1,339 | $272,900 | $26,100 | $246,800 |
| 2018 | $1,410 | $272,000 | $25,000 | $247,000 |
| 2017 | $1,168 | $273,100 | $25,000 | $248,100 |
| 2016 | $1,142 | $269,000 | $25,000 | $244,000 |
| 2014 | $2,703 | $268,800 | $25,000 | $243,800 |
| 2013 | $2,703 | $271,500 | $25,000 | $246,500 |
Agents Affiliated with this Home
-
Timothy Zank

Seller's Agent in 2022
Timothy Zank
RE/MAX
(260) 316-7364
114 Total Sales
-
Janet L Gerardot

Buyer's Agent in 2022
Janet L Gerardot
Mike Thomas Associates
(260) 336-1008
56 Total Sales
-
Elsbeth Knuth

Seller's Agent in 2021
Elsbeth Knuth
Keller Williams Realty Group
(260) 385-2546
11 Total Sales
Map
Source: Indiana Regional MLS
MLS Number: 202238771
APN: 44-09-11-200-000.006-013
- 11029 E 350 S
- 10245 E 350 S
- 11555 E 335 S
- 9905 E 275 S
- 393 Park Dr
- 134 Turkey Lake Ln
- 395 Park Dr
- 369 Magnolia St
- 371 Magnolia St
- 397 Park Dr
- 399 Park Dr
- 9260 E 430 S
- 160 Ln 160a Turkey Lake
- 4350 S 895 E
- Lot 42 - 41A Lane 230a Turkey Lake
- 9800 S 975 E
- 9055 E 480 S
- 5488 S 980 E
- 5644 S 980 E
- 4495 S 1000 W Unit Hudson
