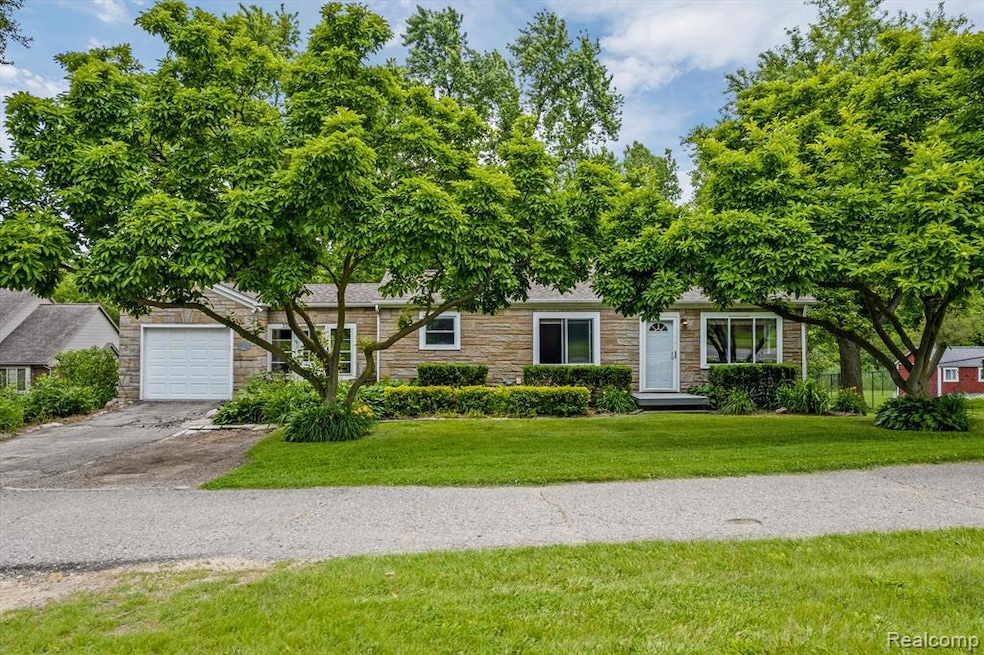**Offer deadline Sunday 6/16/24 at 7:00 PM. This exceptional Rochester Hills ranch is not just a place to live—it's a place to love. Whether you're hosting family gatherings, working on personal projects in the second garage, or enjoying the tranquility of your expansive backyard, this home offers endless possibilities. Set on an acre of prime Rochester Hills land, this home features wood flooring, a layout that makes sense, complete new roof in 2019, newer furnace and hot water tank, finished daylight basement with a possible 3rd bedroom, 2nd full bath, and tons of storage. Outside you will find your personal acre of paradise with a deck leading to an incredible yard featuring a second garage, garden, mature fruit trees, berries, a grapevine tunnel, and awe inspiring views of nature that are so hard to find in Rochester Hills. There is a side driveway making parking and turning around easy for convenience, with additional parking along the front yard - this house has it all. The lot extends deep all the way to the end of the woods along the rear property line with plenty of open space to store all your vehicles and toys, wildlife visitors, and even the opportunity to forage for wild mushrooms. The peace and beauty of nature in an incredible location near M59, I75, endless restaurants, shopping, and all the amenities Rochester Hills has to offer! Don't miss out on this unique opportunity to own a piece of the country in the city of Rochester Hills. Schedule your private tour today and experience the beauty and potential of this wonderful home.

