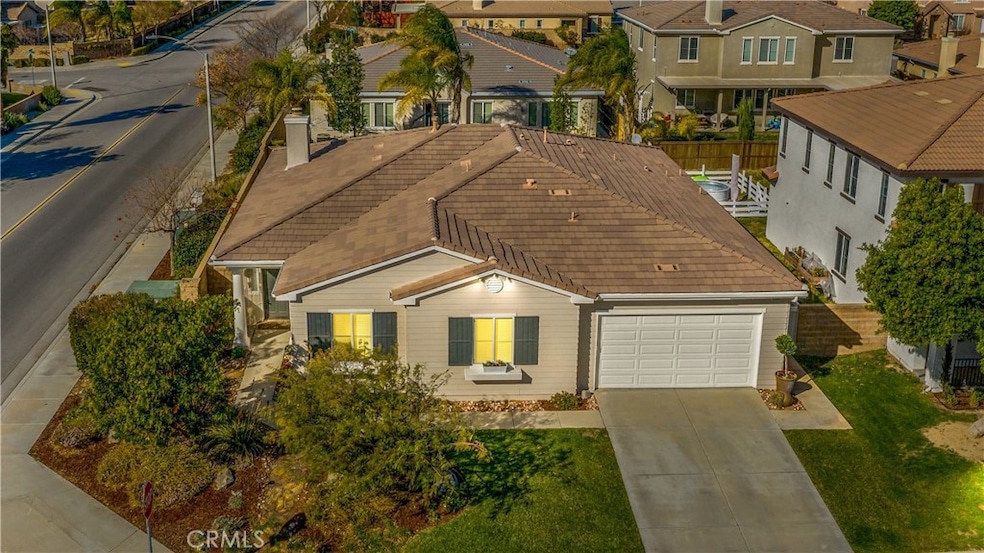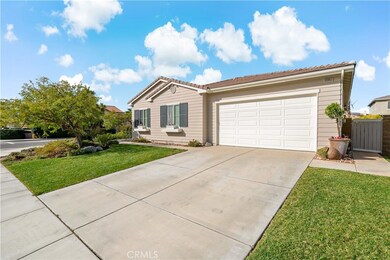
33952 Temecula Creek Rd Temecula, CA 92592
Highlights
- Updated Kitchen
- Mountain View
- Wood Flooring
- Tony Tobin Elementary School Rated A
- Traditional Architecture
- High Ceiling
About This Home
As of February 2021Stunning single level home situated in South Temecula's Berringer Creek. Just minutes from Wine Country, this beautifully upgraded home is sure to impress even the most discerning buyer- not just for its location, but for the many tasteful upgrades this home offers. Distressed wood flooring, crown molding, tall baseboards, stone counters and timeless architectural design elements, such as arched doorways, are just a few things that make this home so special. The main entrance opens to a modestly-sized foyer that leads to a formal living and dining room, ideal for large family gatherings. In the heart of the home you'll find a kitchen displaying white and stainless appliances plus a center island with bar seating. The counters are imported granite and surrounded by white shaker cabinets. This gourmet kitchen flows seamlessly to a breakfast nook and family room where you'll discover a cozy fireplace, built in entertainment center and sliding door access to the patio. The master is very roomy and offers a private bath with dual-sink vanity, separate shower/tub, 2 closets and private access to the back. Down the hall you'll find an indoor laundry and 3 bedrooms that are ideally sized for your growing family. Out back is a very private yard with a Zen-like design. Her you'll enjoy a beautiful water feature, custom stone fire-pit, sandstone pathways, stand-alone pergola offering great shade and an appropriate mix of water-wise plants and turf. Corner lot! Great Oak High School
Last Agent to Sell the Property
eXp Realty of California, Inc. License #01333932 Listed on: 01/21/2021

Last Buyer's Agent
Carlos Or AJ Cathe
Carlos M. Alvarez, Broker License #01344579
Home Details
Home Type
- Single Family
Est. Annual Taxes
- $7,592
Year Built
- Built in 2004
Lot Details
- 7,405 Sq Ft Lot
- Wood Fence
- Block Wall Fence
- Back and Front Yard
Parking
- 3 Car Attached Garage
- Parking Available
- Driveway Level
Property Views
- Mountain
- Neighborhood
Home Design
- Traditional Architecture
- Turnkey
- Slab Foundation
- Tile Roof
- Copper Plumbing
- Stucco
Interior Spaces
- 2,609 Sq Ft Home
- 1-Story Property
- Wired For Data
- Dry Bar
- Crown Molding
- High Ceiling
- Ceiling Fan
- Recessed Lighting
- Double Pane Windows
- Sliding Doors
- Panel Doors
- Family Room with Fireplace
- Family Room Off Kitchen
- Dining Room
- Laundry Room
Kitchen
- Updated Kitchen
- Breakfast Area or Nook
- Open to Family Room
- Breakfast Bar
- Double Oven
- Built-In Range
- Microwave
- Water Line To Refrigerator
- Dishwasher
- Kitchen Island
- Granite Countertops
Flooring
- Wood
- Carpet
Bedrooms and Bathrooms
- 4 Main Level Bedrooms
- Upgraded Bathroom
- In-Law or Guest Suite
- 3 Full Bathrooms
- Granite Bathroom Countertops
- Dual Sinks
- Bathtub
- Walk-in Shower
- Exhaust Fan In Bathroom
Home Security
- Carbon Monoxide Detectors
- Fire and Smoke Detector
Accessible Home Design
- Doors swing in
- No Interior Steps
- Low Pile Carpeting
Outdoor Features
- Patio
- Fire Pit
- Exterior Lighting
- Rain Gutters
- Front Porch
Location
- Suburban Location
Utilities
- Central Heating and Cooling System
- Natural Gas Connected
- Cable TV Available
Listing and Financial Details
- Tax Lot 58
- Tax Tract Number 30448
- Assessor Parcel Number 966062011
Community Details
Overview
- No Home Owners Association
- Berringer Creek Association, Phone Number (858) 547-4373
- Maintained Community
Recreation
- Community Playground
Ownership History
Purchase Details
Purchase Details
Home Financials for this Owner
Home Financials are based on the most recent Mortgage that was taken out on this home.Purchase Details
Purchase Details
Home Financials for this Owner
Home Financials are based on the most recent Mortgage that was taken out on this home.Purchase Details
Purchase Details
Purchase Details
Purchase Details
Home Financials for this Owner
Home Financials are based on the most recent Mortgage that was taken out on this home.Purchase Details
Home Financials for this Owner
Home Financials are based on the most recent Mortgage that was taken out on this home.Similar Homes in Temecula, CA
Home Values in the Area
Average Home Value in this Area
Purchase History
| Date | Type | Sale Price | Title Company |
|---|---|---|---|
| Interfamily Deed Transfer | -- | None Available | |
| Grant Deed | $610,000 | Chicago Title Company | |
| Interfamily Deed Transfer | -- | None Available | |
| Grant Deed | $315,000 | None Available | |
| Trustee Deed | $586,872 | Landsafe Title | |
| Grant Deed | -- | None Available | |
| Grant Deed | -- | None Available | |
| Interfamily Deed Transfer | -- | Fidelity National Title Co | |
| Grant Deed | $455,500 | Fidelity National Title Co |
Mortgage History
| Date | Status | Loan Amount | Loan Type |
|---|---|---|---|
| Previous Owner | $194,000 | New Conventional | |
| Previous Owner | $471,000 | Fannie Mae Freddie Mac | |
| Previous Owner | $364,000 | Purchase Money Mortgage | |
| Closed | $91,000 | No Value Available |
Property History
| Date | Event | Price | Change | Sq Ft Price |
|---|---|---|---|---|
| 02/25/2021 02/25/21 | Sold | $610,000 | +3.6% | $234 / Sq Ft |
| 01/26/2021 01/26/21 | For Sale | $589,000 | -3.4% | $226 / Sq Ft |
| 01/24/2021 01/24/21 | Off Market | $610,000 | -- | -- |
| 01/21/2021 01/21/21 | For Sale | $589,000 | +87.0% | $226 / Sq Ft |
| 11/13/2012 11/13/12 | Sold | $315,000 | 0.0% | $121 / Sq Ft |
| 10/15/2012 10/15/12 | Pending | -- | -- | -- |
| 09/19/2012 09/19/12 | For Sale | $315,000 | -- | $121 / Sq Ft |
Tax History Compared to Growth
Tax History
| Year | Tax Paid | Tax Assessment Tax Assessment Total Assessment is a certain percentage of the fair market value that is determined by local assessors to be the total taxable value of land and additions on the property. | Land | Improvement |
|---|---|---|---|---|
| 2025 | $7,592 | $1,185,260 | $135,304 | $1,049,956 |
| 2023 | $7,592 | $634,644 | $130,050 | $504,594 |
| 2022 | $7,296 | $622,200 | $127,500 | $494,700 |
| 2021 | $4,287 | $358,348 | $68,252 | $290,096 |
| 2020 | $4,233 | $354,675 | $67,553 | $287,122 |
| 2019 | $4,175 | $347,722 | $66,229 | $281,493 |
| 2018 | $4,097 | $340,905 | $64,932 | $275,973 |
| 2017 | $4,024 | $334,221 | $63,659 | $270,562 |
| 2016 | $3,941 | $327,668 | $62,411 | $265,257 |
| 2015 | $3,872 | $322,749 | $61,475 | $261,274 |
| 2014 | $3,762 | $316,429 | $60,272 | $256,157 |
Agents Affiliated with this Home
-

Seller's Agent in 2021
Lorie Anne Auer
eXp Realty of California, Inc.
(951) 204-6150
222 Total Sales
-

Seller Co-Listing Agent in 2021
Bryan Auer
eXp Realty of California, Inc.
(951) 837-5125
94 Total Sales
-
C
Buyer's Agent in 2021
Carlos Or AJ Cathe
Carlos M. Alvarez, Broker
-
D
Seller's Agent in 2012
Deanna Carpinelli
Map
Source: California Regional Multiple Listing Service (CRMLS)
MLS Number: SW21013445
APN: 966-062-011
- 33950 Summit View Place
- 33979 Tuscan Creek Way
- 34032 Temecula Creek Rd
- 44022 Eaglebluff Ct
- 34025 Summit View Place
- 44035 Cindy Cir
- 33818 Channel St
- 33926 Channel St
- 44260 Nighthawk Pass
- 33624 Winston Way Unit B
- 34384 Coppola St
- 33657 Emerson Way Unit C
- 44316 Revana St
- 44364 Kingston Dr
- 43883 Brookhaven Ct
- 44397 Kingston Dr
- 34036 Galleron St
- 34116 Galleron St
- 44207 Reidel St
- 33394 Scarborough Ln






