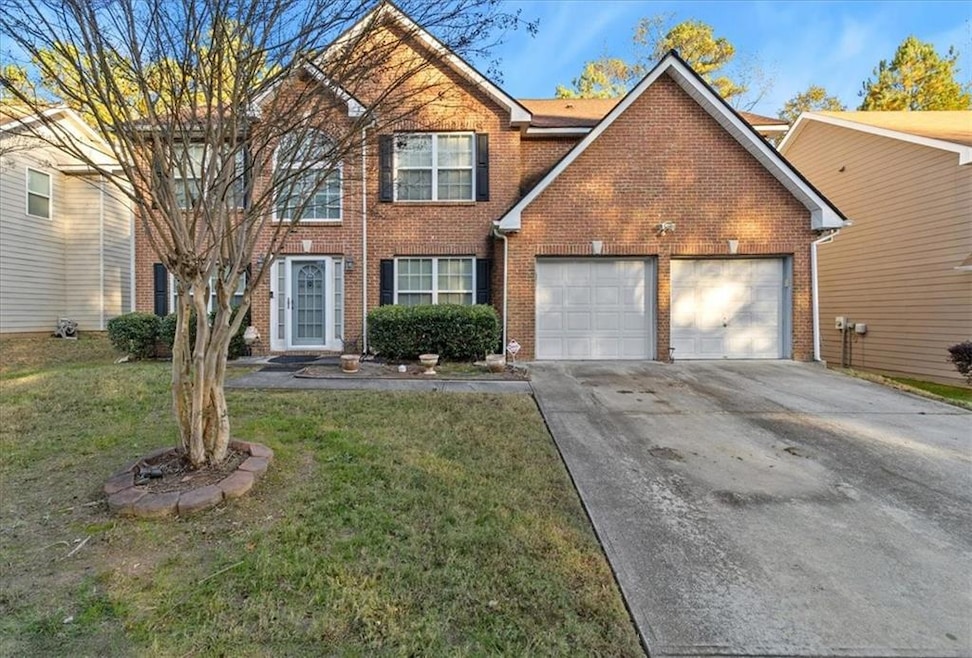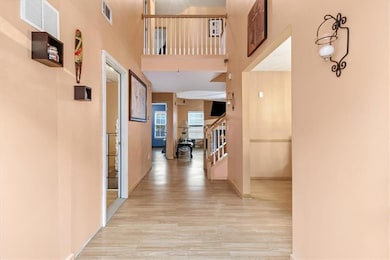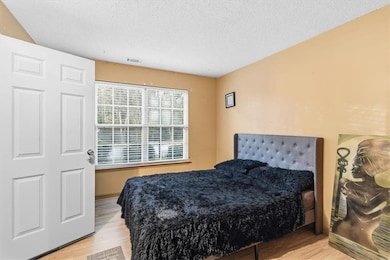3396 Amhurst Pkwy Unit 3 Atlanta, GA 30349
Estimated payment $2,106/month
Highlights
- Two Primary Bedrooms
- Deck
- Oversized primary bedroom
- A-Frame Home
- Double Shower
- Wood Flooring
About This Home
Welcome to this uniquely designed home offering 5 true bedrooms—with 4 upstairs and 1 on the main level—PLUS an additional flex room on the main floor that can easily be converted into a 6th bedroom or used as a private office. Perfect for multigenerational living, working from home, or creating a guest suite. The primary suite is a true retreat, featuring a custom oversized shower with room for two (or more!) and a built-in bench for relaxing spa-like comfort. Step outside and prepare to be impressed:
• The main-level deck includes a built-in outdoor kitchen—it simply needs a pressure wash and stain to shine again but is fully functional and perfect for grilling, hosting, or summer nights with friends.
• Up the hill, a second covered deck and bar area overlooks the yard. This elevated space offers a dance-floor–ready open area, room for picnics, or simply taking in the view. It’s truly a backyard designed to entertain. Located in the sought-after Langston Hughes High School district, this home offers tremendous potential for anyone looking to add personal touches and enjoy a one-of-a-kind outdoor setup. With a price positioned to sell quickly, this is a rare opportunity to secure a spacious home with exceptional possibilities—inside and out. Don’t miss your chance to own this uniquely crafted South Fulton gem. Schedule a showing using Showingtime.
Home Details
Home Type
- Single Family
Est. Annual Taxes
- $3,167
Year Built
- Built in 2006
Lot Details
- 9,287 Sq Ft Lot
- Rectangular Lot
- Steep Slope
- Back Yard Fenced
HOA Fees
- $46 Monthly HOA Fees
Parking
- 2 Car Garage
Home Design
- A-Frame Home
- Traditional Architecture
- Slab Foundation
- Composition Roof
- Brick Front
- HardiePlank Type
Interior Spaces
- 3,086 Sq Ft Home
- 2-Story Property
- Ceiling height of 9 feet on the main level
- Ceiling Fan
- Fireplace With Gas Starter
- Two Story Entrance Foyer
- Formal Dining Room
- Attic
Kitchen
- Open to Family Room
- Eat-In Kitchen
- Gas Range
- Microwave
- Dishwasher
Flooring
- Wood
- Laminate
- Ceramic Tile
Bedrooms and Bathrooms
- Oversized primary bedroom
- Double Master Bedroom
- Walk-In Closet
- Dual Vanity Sinks in Primary Bathroom
- Double Shower
- Shower Only
Laundry
- Laundry Room
- Laundry on upper level
Home Security
- Closed Circuit Camera
- Fire and Smoke Detector
Outdoor Features
- Deck
- Covered Patio or Porch
- Outdoor Kitchen
- Outdoor Storage
- Rain Gutters
Location
- Property is near schools
Schools
- Cliftondale Elementary School
- Renaissance Middle School
- Langston Hughes High School
Utilities
- Forced Air Heating and Cooling System
- 110 Volts
- Cable TV Available
Listing and Financial Details
- Home warranty included in the sale of the property
- Assessor Parcel Number 14F0154 LL1040
Community Details
Overview
- Amhurst Subdivision
Recreation
- Tennis Courts
- Community Playground
- Community Pool
Map
Home Values in the Area
Average Home Value in this Area
Tax History
| Year | Tax Paid | Tax Assessment Tax Assessment Total Assessment is a certain percentage of the fair market value that is determined by local assessors to be the total taxable value of land and additions on the property. | Land | Improvement |
|---|---|---|---|---|
| 2025 | $3,060 | $146,160 | $31,040 | $115,120 |
| 2023 | $4,177 | $148,000 | $31,840 | $116,160 |
| 2022 | $3,679 | $93,840 | $18,960 | $74,880 |
| 2021 | $3,540 | $88,440 | $17,440 | $71,000 |
| 2020 | $2,467 | $87,400 | $17,240 | $70,160 |
| 2019 | $2,204 | $78,080 | $14,480 | $63,600 |
| 2018 | $115 | $60,440 | $10,560 | $49,880 |
| 2017 | $0 | $50,280 | $10,120 | $40,160 |
| 2016 | -- | $50,280 | $10,120 | $40,160 |
| 2015 | -- | $50,280 | $10,120 | $40,160 |
| 2014 | -- | $50,280 | $10,120 | $40,160 |
Property History
| Date | Event | Price | List to Sale | Price per Sq Ft |
|---|---|---|---|---|
| 11/15/2025 11/15/25 | For Sale | $340,000 | -- | $110 / Sq Ft |
Purchase History
| Date | Type | Sale Price | Title Company |
|---|---|---|---|
| Warranty Deed | -- | -- | |
| Quit Claim Deed | -- | -- | |
| Deed | $212,500 | -- |
Mortgage History
| Date | Status | Loan Amount | Loan Type |
|---|---|---|---|
| Previous Owner | $169,950 | New Conventional |
Source: First Multiple Listing Service (FMLS)
MLS Number: 7682070
APN: 14F-0154-LL-104-0
- 275 Redding Ridge
- 260 Redding Ridge
- 3198 Redwood Run
- 2980 Oxford Rd
- 7250 Old Chapel
- 0 W Stubbs Rd Unit (11.4 ACRES)
- 0 W Stubbs Rd Unit 7487198
- 450 Pinevale Ct
- 640 Fitzgerald Place
- 7513 Cole Ln
- 0 Hathcock Rd Unit TRACT 1
- 7425 Thoreau Cir
- 7259 Thoreau Cir
- 2765 Elkmont Ridge SW
- 3245 Lions Ruby Ln
- 3143 Demooney Rd
- 3240 Lions Ruby Ln
- 275 Lawrence Place
- 515 Abercorn Ct
- 3105 Pebble Creek Ln
- 2888 Chilhowee Dr
- 7062 Cavender Dr SW
- 2774 Elkmont Ridge SW
- 6753 Chilkat Ct SW
- 7549 Absinth Dr
- 2943 Edgewater St SW
- 886 Rainsong Way
- 886 Rainsong Way
- 3822 Oakman Place
- 3280 Stonewall Tell Rd
- 2839 Stonewall Ln SW
- 4780 Butner Rd
- 7122 Chara Ln SW
- 2217 Capella Cir SW
- 7250 Campbellton Rd SW
- 4030 W Stubbs Rd Unit ID1032139P
- 7350 Campbellton Rd SW







