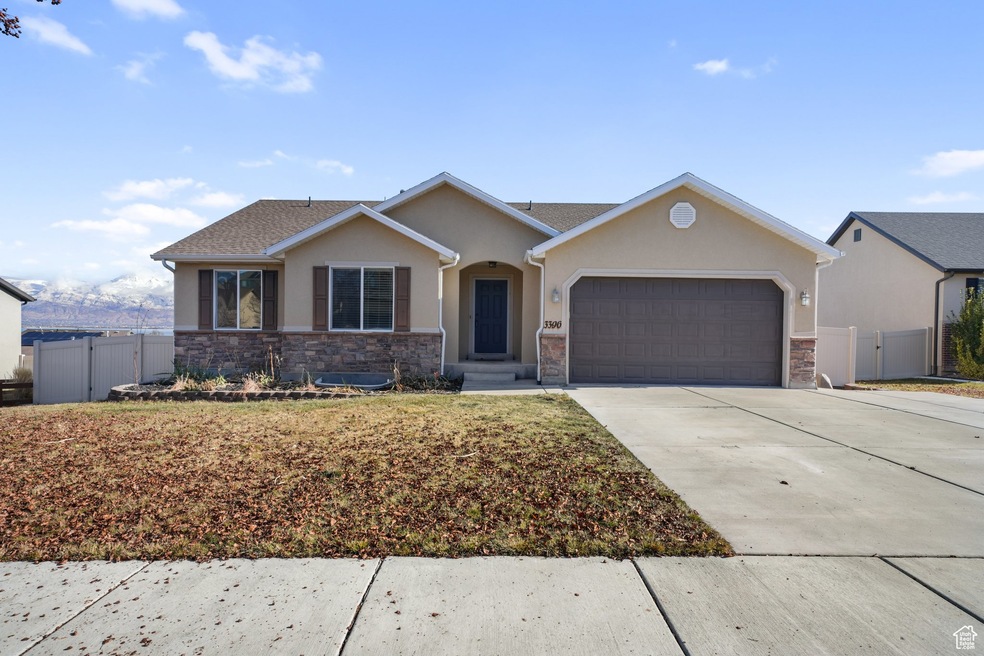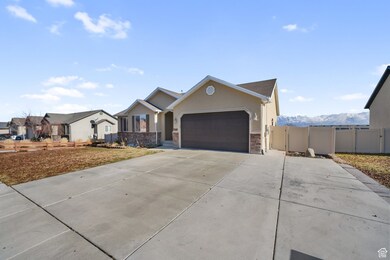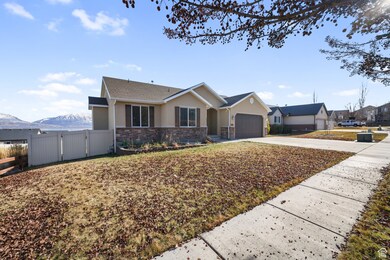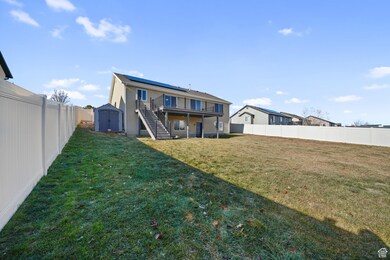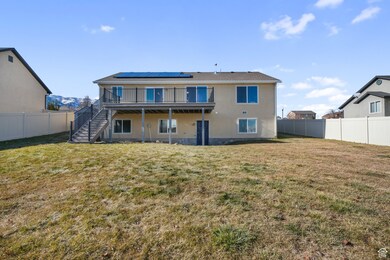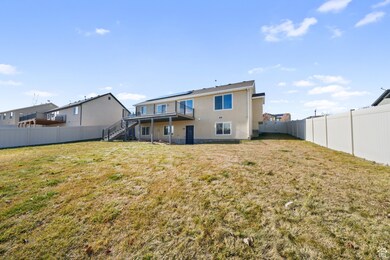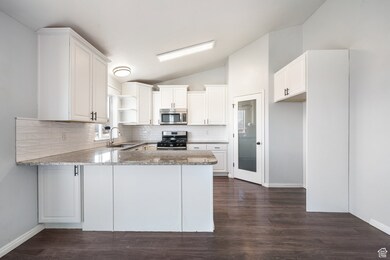
3396 S Red Shouldered Trail Saratoga Springs, UT 84045
Estimated payment $3,281/month
Highlights
- Solar Power System
- Mature Trees
- Rambler Architecture
- Lake View
- Vaulted Ceiling
- Porch
About This Home
Views, Views, Views!!! Discover This SOLAR-POWERED Rambler in Hawks Landing. Laminate flooring flows through the living space, dining area, and kitchen, leading to an oversized deck perfect for enjoying the scenery. The spacious, fully fenced backyard offers room to play and relax. Downstairs, the basement features full daylight windows, a potential 2-bedroom apartment with its own laundry and entrance, and abundant natural light. Located in Saratoga Springs, enjoy a park across the street, nearby walking paths, and easy access to community amenities. Don't miss out on this versatile home combining modern comfort with breathtaking views!
Last Listed By
Neena Medrano
Camden Real Estate LLC License #8745289 Listed on: 01/10/2025
Home Details
Home Type
- Single Family
Est. Annual Taxes
- $1,951
Year Built
- Built in 2009
Lot Details
- 9,148 Sq Ft Lot
- Property is Fully Fenced
- Landscaped
- Sprinkler System
- Mature Trees
- Property is zoned Single-Family
HOA Fees
- $40 Monthly HOA Fees
Parking
- 2 Car Attached Garage
- 4 Open Parking Spaces
Property Views
- Lake
- Mountain
Home Design
- Rambler Architecture
- Stone Siding
- Asphalt
- Stucco
Interior Spaces
- 2,632 Sq Ft Home
- 2-Story Property
- Vaulted Ceiling
- Ceiling Fan
- Double Pane Windows
- Blinds
- Sliding Doors
- Electric Dryer Hookup
Kitchen
- Free-Standing Range
- Microwave
- Disposal
Flooring
- Carpet
- Tile
Bedrooms and Bathrooms
- 5 Bedrooms | 3 Main Level Bedrooms
- Walk-In Closet
- 3 Full Bathrooms
- Bathtub With Separate Shower Stall
Basement
- Walk-Out Basement
- Basement Fills Entire Space Under The House
- Exterior Basement Entry
- Apartment Living Space in Basement
Eco-Friendly Details
- Solar Power System
- Solar owned by seller
Outdoor Features
- Storage Shed
- Porch
Schools
- Harbor Point Elementary School
- Willowcreek Middle School
- Westlake High School
Utilities
- Forced Air Heating and Cooling System
- Natural Gas Connected
Listing and Financial Details
- Assessor Parcel Number 54-234-0012
Community Details
Overview
- The Villages Association, Phone Number (801) 641-1844
- The Village Of Hawks Ranch Subdivision
Amenities
- Picnic Area
Recreation
- Community Playground
Map
Home Values in the Area
Average Home Value in this Area
Tax History
| Year | Tax Paid | Tax Assessment Tax Assessment Total Assessment is a certain percentage of the fair market value that is determined by local assessors to be the total taxable value of land and additions on the property. | Land | Improvement |
|---|---|---|---|---|
| 2024 | $2,071 | $248,820 | $0 | $0 |
| 2023 | $1,951 | $251,955 | $0 | $0 |
| 2022 | $2,248 | $283,140 | $0 | $0 |
| 2021 | $2,003 | $376,700 | $115,200 | $261,500 |
| 2020 | $1,919 | $354,300 | $102,900 | $251,400 |
| 2019 | $1,525 | $291,700 | $95,800 | $195,900 |
| 2018 | $1,507 | $271,900 | $85,100 | $186,800 |
| 2017 | $1,415 | $136,565 | $0 | $0 |
| 2016 | $1,447 | $129,690 | $0 | $0 |
| 2015 | $1,395 | $118,580 | $0 | $0 |
| 2014 | $1,344 | $112,970 | $0 | $0 |
Property History
| Date | Event | Price | Change | Sq Ft Price |
|---|---|---|---|---|
| 01/30/2025 01/30/25 | Pending | -- | -- | -- |
| 01/27/2025 01/27/25 | Price Changed | $579,900 | -3.3% | $220 / Sq Ft |
| 01/10/2025 01/10/25 | For Sale | $599,900 | -- | $228 / Sq Ft |
Purchase History
| Date | Type | Sale Price | Title Company |
|---|---|---|---|
| Warranty Deed | -- | Onrecord Title | |
| Interfamily Deed Transfer | -- | First American | |
| Warranty Deed | -- | Cottonwood Title Ins Agency | |
| Warranty Deed | -- | None Available | |
| Warranty Deed | -- | None Available | |
| Warranty Deed | -- | Inwest Title Services Inc | |
| Interfamily Deed Transfer | -- | Accommodation |
Mortgage History
| Date | Status | Loan Amount | Loan Type |
|---|---|---|---|
| Open | $533,081 | VA | |
| Previous Owner | $49,000 | Credit Line Revolving | |
| Previous Owner | $305,000 | New Conventional | |
| Previous Owner | $308,749 | New Conventional | |
| Previous Owner | $202,161 | New Conventional | |
| Previous Owner | $200,730 | New Conventional | |
| Previous Owner | $204,663 | New Conventional | |
| Previous Owner | $153,100 | Unknown |
Similar Homes in Saratoga Springs, UT
Source: UtahRealEstate.com
MLS Number: 2057885
APN: 54-234-0012
- 3347 S Red Tailed Crescent Dr
- 3509 S Lake Mountain Dr
- 151 E Heron Hills Ave
- 118 E Heron Hills Ave
- 47 E Night Heron Cove
- 139 E Heron Hills Ave
- 3198 S Blue Heron Dr Unit 609
- 3198 S Blue Heron Dr
- 291 W Kestrel Dr
- 277 W Autumn Creek Dr
- 3223 S Blue Heron Dr Unit 603
- 235 Caracara St
- 3243 S Blue Heron Dr
- 36 E Snowy Egret Ave Unit 702
- 3203 S Blue Heron Dr Unit 605
- 3294 S Tiger Heron Dr
- 3278 S Egret Ct Unit 726
- 36 E Snowy Egret Ave
- 3278 S Egret Ct
- 3243 S Blue Heron Dr
