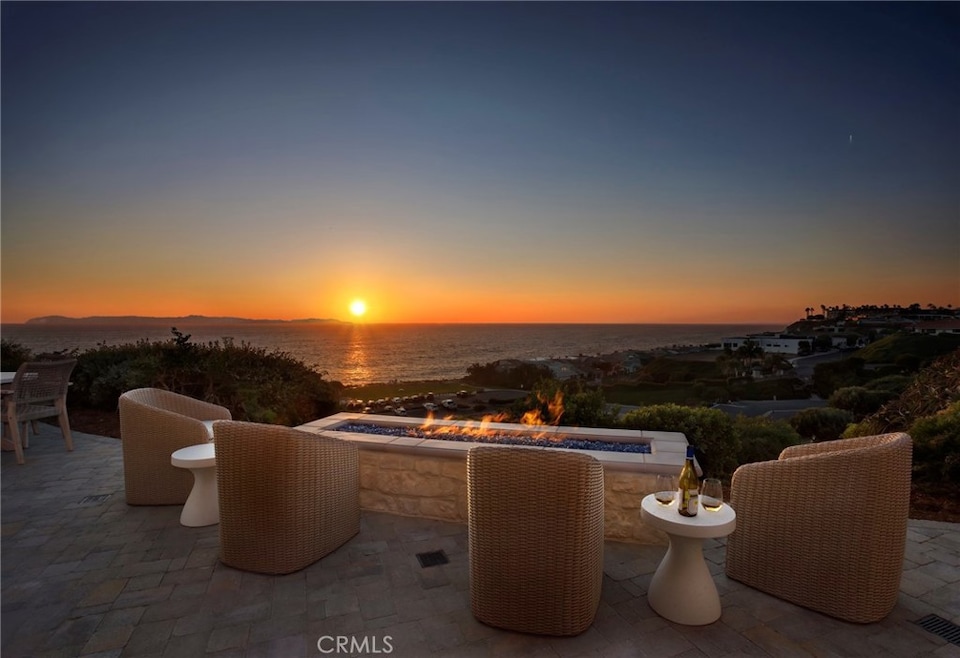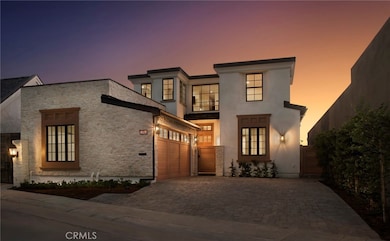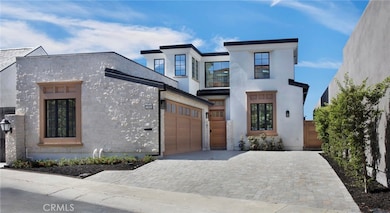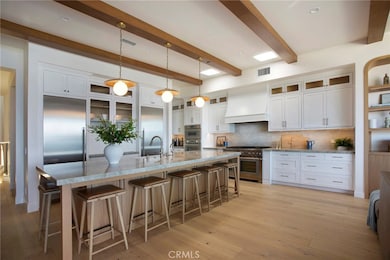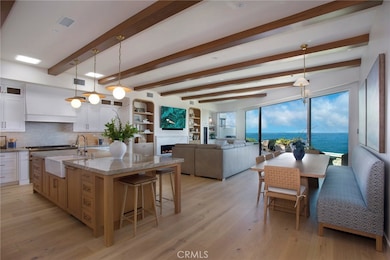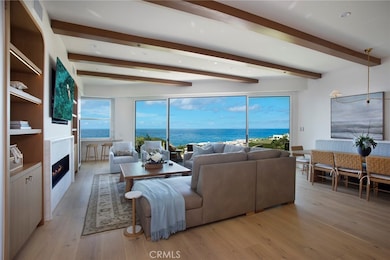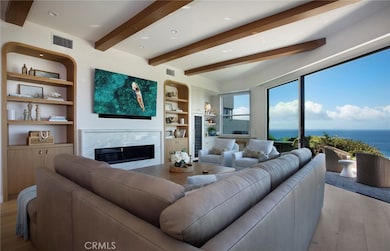33981 Nauticus Isle Dana Point, CA 92629
Monarch Beach NeighborhoodHighlights
- Ocean View
- Beach Access
- New Construction
- Marco Forster Middle School Rated A-
- Gated with Attendant
- 2-minute walk to Strand Vista Park
About This Home
SINGLE-LEVEL COASTAL LUXURY BEYOND COAST HIGHWAY
Step into effortless seaside living in the prestigious, gated oceanfront community of Niguel Shores. Completely reimagined and expanded in 2025, this stunning residence blends modern sophistication with a casual coastal spirit - designed to showcase panoramic views from Catalina to San Clemente Island and breathtaking sunsets all year long. The most beautiful great room with an exquisite open-concept kitchen invites both relaxation and entertaining, highlighted by custom cabinetry, wine bar & chiller, fireplace, French Oak wood flooring and surround sound. A dramatic Taj Mahal quartzite island anchors the kitchen, paired with top-tier stainless appliances, coffee bar and pantry. Walls of glass connect the living and dining areas to a private ocean-facing terrace with a fire pit - perfect for unwinding as the sun dips below the horizon. With over 3,500 square feet, this residence offers two spacious bedrooms on the main level and three spa-like baths, including a luxurious ocean-view primary suite and a second en-suite retreat. On the second level access, discover a spacious upper lounge – a retreat for relaxation, reading or meditation which opens to the incredible ocean view deck, equipped with heaters and a cozy fireplace for dreamy afternoons. Thoughtful details abound - indoor laundry, A/C, water purification, EV charger, WIFI, elevator, ceiling fans and natural light streaming through picture windows and solar tubes. After a swim in the Pacific just moments away, refresh with an outdoor shower or a steam in the primary. Niguel Shores residents enjoy resort-style amenities: pool, spa, tennis and pickleball courts, clubhouse, and a private blufftop park with direct beach access. A rare opportunity to experience where luxury meets the ocean. LOVE WHERE YOU LIVE! Professional Photos Coming Soon! Rates very by Season: Peak $$25,000 | Off Peak $20,000
Listing Agent
Compass Brokerage Phone: 949-584-6469 License #01387233 Listed on: 09/29/2025

Home Details
Home Type
- Single Family
Est. Annual Taxes
- $53,683
Year Built
- Built in 2025 | New Construction
Lot Details
- 5,400 Sq Ft Lot
- Cul-De-Sac
- Level Lot
- Back and Front Yard
Parking
- 2 Car Attached Garage
- Parking Available
- Driveway
Property Views
- Ocean
- Catalina
- Panoramic
Home Design
- Custom Home
- Craftsman Architecture
- Contemporary Architecture
- Entry on the 1st floor
- Additions or Alterations
- Slab Foundation
- Metal Roof
- Stone Siding
- Stucco
Interior Spaces
- 3,504 Sq Ft Home
- 2-Story Property
- Furnished
- Ceiling Fan
- Sliding Doors
- Entrance Foyer
- Great Room with Fireplace
- Living Room with Fireplace
- Home Gym
- Laundry Room
Kitchen
- Updated Kitchen
- Eat-In Kitchen
- Breakfast Bar
- Walk-In Pantry
- Double Convection Oven
- Six Burner Stove
- Built-In Range
- Microwave
- Freezer
- Ice Maker
- Dishwasher
- Kitchen Island
- Disposal
Bedrooms and Bathrooms
- Retreat
- 2 Main Level Bedrooms
- Primary Bedroom on Main
- Walk-In Closet
- Quartz Bathroom Countertops
- Walk-in Shower
Home Security
- Carbon Monoxide Detectors
- Fire and Smoke Detector
Eco-Friendly Details
- Green Roof
- Energy-Efficient Windows
- Energy-Efficient Construction
- Energy-Efficient HVAC
- Energy-Efficient Lighting
- Energy-Efficient Insulation
- Energy-Efficient Doors
- Energy-Efficient Thermostat
- Solar Power System
- Solar owned by seller
Outdoor Features
- Spa
- Beach Access
- Ocean Side of Highway 1
- Deck
- Fireplace in Patio
- Patio
- Outdoor Fireplace
- Fire Pit
- Exterior Lighting
- Rain Gutters
Location
- Suburban Location
Schools
- R.H. Dana Elementary School
- Marco Forester Middle School
- Dana Hills High School
Utilities
- Forced Air Heating and Cooling System
- 220 Volts in Garage
- Tankless Water Heater
Listing and Financial Details
- Security Deposit $15,000
- Rent includes all utilities, association dues
- Available 10/10/25
- Tax Lot 12
- Tax Tract Number 7573
- Assessor Parcel Number 67219112
Community Details
Overview
- Property has a Home Owners Association
- $100 HOA Transfer Fee
- Niguel Shores Association, Phone Number (949) 493-0122
- Built by Top Dog Construction
- Niguel Shores Custom Subdivision, Custom Floorplan
- Electric Vehicle Charging Station
Recreation
- Tennis Courts
- Pickleball Courts
- Community Pool
- Community Spa
Pet Policy
- Call for details about the types of pets allowed
Additional Features
- Clubhouse
- Gated with Attendant
Map
Source: California Regional Multiple Listing Service (CRMLS)
MLS Number: OC25226964
APN: 672-191-12
- 34028 Selva Rd Unit 77
- 34022 Selva Rd Unit 52
- 23782 Perth Bay
- 5 Oceanfront Ln
- 34132 Selva Rd Unit 252
- 11 Beach View Ave
- 27 Palm Beach Ct
- 23502 Seaward Isle
- 1 Beach View Ave
- 34365 Dana Strand Rd Unit 3
- 23835 Bluehill Bay
- 35 Shoreline Dr
- 5 Pacific Ridge Place
- 34381 Dana Strand Rd
- 31 Shoreline Dr
- 34385 Dana Strand Rd Unit B
- 33771 Via Capri
- 17 Pacific Ridge Place
- 33737 Chula Vista Ave
- 71 Ritz Cove Dr
- 33971 Nauticus Isle
- 34026 Selva Rd Unit 70
- 34030 Selva Rd Unit 85
- 34006 Selva Rd Unit 385
- 34004 Selva Rd Unit 380
- 34110 Selva Rd
- 34110 Selva Rd Unit 321
- 34008 Selva Rd Unit 394
- 34102 Selva Rd Unit 364
- 22 Chelsea Point
- 34014 Selva Rd
- 34148 Selva Rd Unit 185
- 34112 Selva Rd Unit 329
- 23831 Marmara Bay
- 23802 Cassandra Bay
- 34034 Selva Rd
- 33908 Cape Cove
- 33952 Cape Cove
- 33771 Cabrillo Isle
- 18 Breakers Isle
