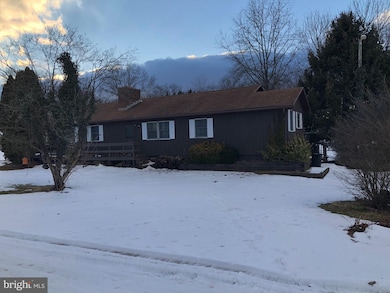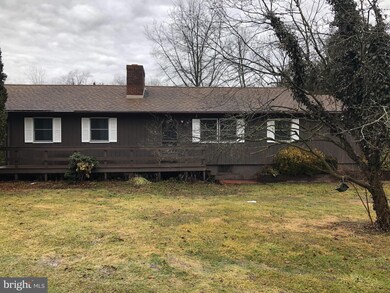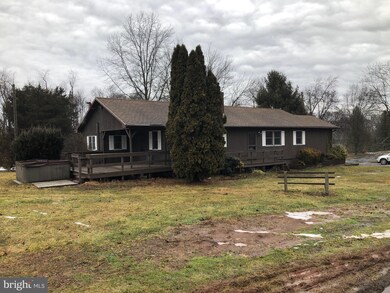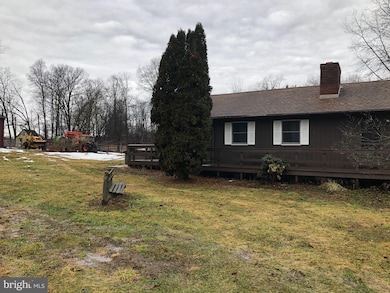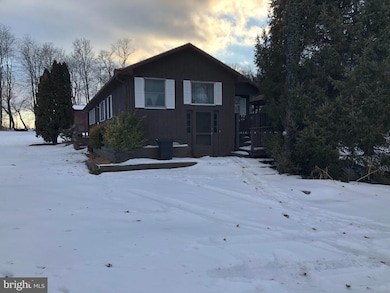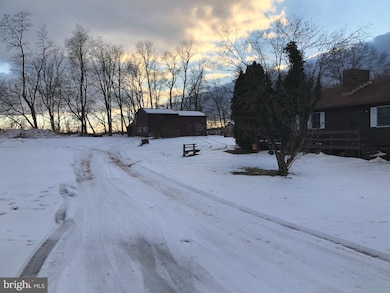
3399 Baltimore Pike Littlestown, PA 17340
Highlights
- Barn
- Pasture Views
- Partially Wooded Lot
- Horses Allowed On Property
- Wood Burning Stove
- Traditional Floor Plan
About This Home
As of July 2021A rare fine – This Ranch style home on 7.7 + acres has large eat-in kitchen – wood stove in living room and a large fireplace in the unfinished basement – This home/property is ready for your horses or livestock – Multiple run-in sheds and separate paddocks – Large shop or storage building with high ceilings – Carport shed that can easily be converted until a garage for additional storage – So much more – Come see today
Last Agent to Sell the Property
RE/MAX Advantage Realty License #ABR003267 Listed on: 03/03/2021

Home Details
Home Type
- Single Family
Est. Annual Taxes
- $4,865
Year Built
- Built in 1975
Lot Details
- 7.72 Acre Lot
- High Tensile Fence
- Electric Fence
- Board Fence
- Landscaped
- Level Lot
- Partially Wooded Lot
- Backs to Trees or Woods
- Back, Front, and Side Yard
- Property is zoned VILLAGE HISTORIC
Parking
- 2 Car Detached Garage
- 2 Detached Carport Spaces
- Parking Storage or Cabinetry
- Front Facing Garage
- Rear-Facing Garage
- Stone Driveway
- Gravel Driveway
- On-Street Parking
- Off-Site Parking
Home Design
- Raised Ranch Architecture
- Asphalt Roof
- Wood Siding
- Plywood Siding Panel T1-11
Interior Spaces
- Property has 2 Levels
- Traditional Floor Plan
- Chair Railings
- Beamed Ceilings
- Ceiling Fan
- Wood Burning Stove
- Free Standing Fireplace
- Fireplace Mantel
- Brick Fireplace
- Double Pane Windows
- Replacement Windows
- Insulated Windows
- Double Hung Windows
- Bay Window
- Atrium Windows
- Wood Frame Window
- Window Screens
- Insulated Doors
- Six Panel Doors
- Living Room
- Formal Dining Room
- Den
- Carpet
- Pasture Views
- Attic
Kitchen
- Eat-In Country Kitchen
- Breakfast Area or Nook
- Gas Oven or Range
- Self-Cleaning Oven
- Built-In Microwave
- Ice Maker
- Dishwasher
- Stainless Steel Appliances
Bedrooms and Bathrooms
- 2 Main Level Bedrooms
- Walk-In Closet
- 1 Full Bathroom
Laundry
- Laundry Room
- Electric Dryer
- Washer
Unfinished Basement
- Basement Fills Entire Space Under The House
- Side Basement Entry
- Water Proofing System
- Sump Pump
- Space For Rooms
- Laundry in Basement
Home Security
- Storm Windows
- Storm Doors
- Flood Lights
Outdoor Features
- Exterior Lighting
- Shed
- Outbuilding
- Porch
Farming
- Barn
- Loafing Shed
- Machine Shed
Horse Facilities and Amenities
- Horses Allowed On Property
- Paddocks
- Run-In Shed
Utilities
- Forced Air Heating and Cooling System
- Cooling System Utilizes Natural Gas
- Heating unit installed on the ceiling
- Vented Exhaust Fan
- Electric Baseboard Heater
- 200+ Amp Service
- Well
- Electric Water Heater
- On Site Septic
- Multiple Phone Lines
- Phone Available
- Cable TV Available
Community Details
- No Home Owners Association
- Mount Joy Township Subdivision
Listing and Financial Details
- Home warranty included in the sale of the property
- Assessor Parcel Number 30H16-0014A--000
Ownership History
Purchase Details
Home Financials for this Owner
Home Financials are based on the most recent Mortgage that was taken out on this home.Purchase Details
Home Financials for this Owner
Home Financials are based on the most recent Mortgage that was taken out on this home.Similar Homes in Littlestown, PA
Home Values in the Area
Average Home Value in this Area
Purchase History
| Date | Type | Sale Price | Title Company |
|---|---|---|---|
| Deed | $284,900 | Sage Settlement Group | |
| Deed | $185,000 | None Available |
Mortgage History
| Date | Status | Loan Amount | Loan Type |
|---|---|---|---|
| Open | $227,920 | New Conventional | |
| Previous Owner | $175,000 | New Conventional | |
| Previous Owner | $178,825 | FHA | |
| Previous Owner | $323,988 | Credit Line Revolving | |
| Previous Owner | $323,737 | Credit Line Revolving |
Property History
| Date | Event | Price | Change | Sq Ft Price |
|---|---|---|---|---|
| 07/16/2021 07/16/21 | Sold | $284,900 | 0.0% | $185 / Sq Ft |
| 03/14/2021 03/14/21 | Pending | -- | -- | -- |
| 03/09/2021 03/09/21 | For Sale | $284,900 | 0.0% | $185 / Sq Ft |
| 03/04/2021 03/04/21 | Pending | -- | -- | -- |
| 03/03/2021 03/03/21 | For Sale | $284,900 | +54.0% | $185 / Sq Ft |
| 09/16/2013 09/16/13 | Sold | $185,000 | -2.6% | $116 / Sq Ft |
| 08/05/2013 08/05/13 | Pending | -- | -- | -- |
| 03/18/2013 03/18/13 | For Sale | $189,999 | -- | $119 / Sq Ft |
Tax History Compared to Growth
Tax History
| Year | Tax Paid | Tax Assessment Tax Assessment Total Assessment is a certain percentage of the fair market value that is determined by local assessors to be the total taxable value of land and additions on the property. | Land | Improvement |
|---|---|---|---|---|
| 2025 | $4,791 | $290,200 | $163,200 | $127,000 |
| 2024 | $5,178 | $290,200 | $163,200 | $127,000 |
| 2023 | $5,074 | $290,200 | $163,200 | $127,000 |
| 2022 | $5,002 | $288,200 | $163,200 | $125,000 |
| 2021 | $4,865 | $288,200 | $163,200 | $125,000 |
| 2020 | $4,426 | $288,200 | $163,200 | $125,000 |
| 2019 | $4,395 | $288,200 | $163,200 | $125,000 |
| 2018 | $4,587 | $288,200 | $163,200 | $125,000 |
| 2017 | $4,444 | $288,200 | $163,200 | $125,000 |
| 2016 | -- | $288,200 | $163,200 | $125,000 |
| 2015 | -- | $288,200 | $163,200 | $125,000 |
| 2014 | -- | $290,200 | $163,200 | $127,000 |
Agents Affiliated with this Home
-
Timothy Dulany

Seller's Agent in 2021
Timothy Dulany
RE/MAX
(410) 795-3434
106 Total Sales
-
Stacey Longo

Buyer's Agent in 2021
Stacey Longo
Creig Northrop Team of Long & Foster
(443) 789-0850
121 Total Sales
-
D
Seller's Agent in 2013
Dianne Redding
Joseph A Myers Real Estate, Inc.
-
Randy Turner
R
Buyer's Agent in 2013
Randy Turner
Iron Valley Real Estate Hanover
(717) 479-3432
43 Total Sales
Map
Source: Bright MLS
MLS Number: PAAD114962
APN: 30-H16-0014A-000
- 452 Mud College Rd
- 121 Homestead Dr
- 1125 White Church Rd
- 310 Updyke Rd
- 464 Locust Ln
- 813 Heritage Dr Unit 813
- 6 Summer Dr Unit 11
- 85 Saint Johns Rd W
- 883 Sherman Dr Unit 883
- 700 Lee Dr Unit 699
- 4821 Baltimore Pike
- 14 Cedarfield Dr Unit 98
- 38 Bonniefield Cir Unit 20
- 63 W Hanover St
- 78 Heritage Dr Unit 78
- 654 Curtis Dr Unit 654
- 825 White Hall Rd
- 90 Hummingbird Ln Unit 9
- 136 Cedarfield Dr Unit 72
- 2210 Harney Rd

