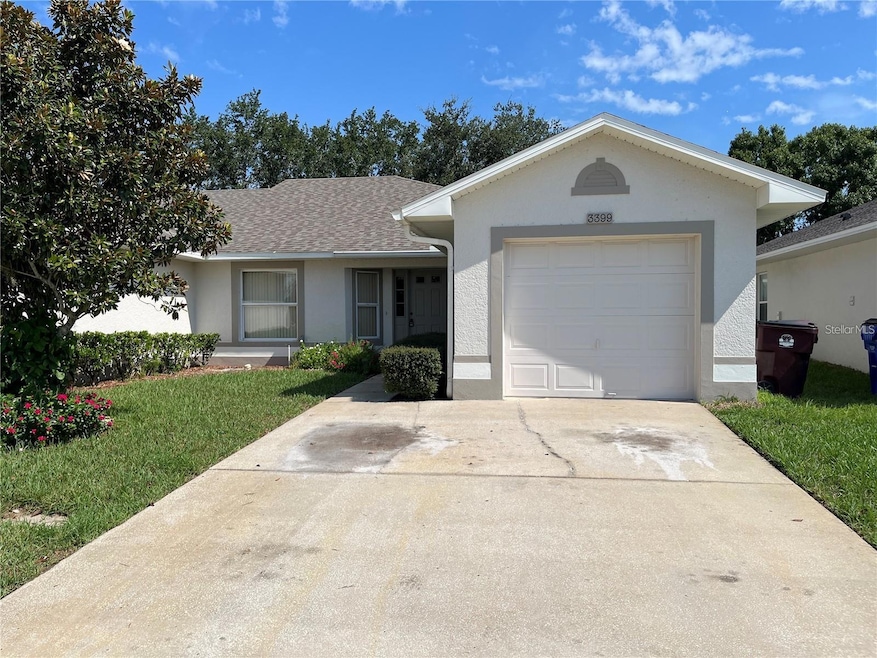3399 Celena Cir Saint Cloud, FL 34769
3
Beds
2
Baths
1,372
Sq Ft
2,134
Sq Ft Lot
Highlights
- Community Pool
- Ceramic Tile Flooring
- Combination Dining and Living Room
- 1 Car Attached Garage
- Central Heating and Cooling System
About This Home
Charming 3 Bedroom 2 Bath TownHome in St Cloud , close to shopping , Hospital and Turnpike. No Pets allowed . HOA fee is included in the rent .
Listing Agent
M & N HOLLOWAY Brokerage Phone: 407-873-2070 License #3006547 Listed on: 11/24/2025
Townhouse Details
Home Type
- Townhome
Est. Annual Taxes
- $3,684
Year Built
- Built in 2003
Parking
- 1 Car Attached Garage
Interior Spaces
- 1,372 Sq Ft Home
- Combination Dining and Living Room
- Ceramic Tile Flooring
- Laundry in Garage
Kitchen
- Range
- Microwave
- Dishwasher
- Disposal
Bedrooms and Bathrooms
- 3 Bedrooms
- 2 Full Bathrooms
Additional Features
- 2,134 Sq Ft Lot
- Central Heating and Cooling System
Listing and Financial Details
- Residential Lease
- Security Deposit $1,950
- Property Available on 11/21/25
- Tenant pays for cleaning fee
- The owner pays for grounds care
- 12-Month Minimum Lease Term
- $60 Application Fee
- 1 to 2-Year Minimum Lease Term
- Assessor Parcel Number 102630055100010100
Community Details
Overview
- Property has a Home Owners Association
- Empire Management Group Association
Recreation
- Community Pool
Pet Policy
- No Pets Allowed
Map
Source: Stellar MLS
MLS Number: S5139035
APN: 10-26-30-0551-0001-0100
Nearby Homes
- 3397 Celena Cir
- 3415 Celena Cir
- 3441 13th St
- 1135 Monroe Ave
- 3313 Celena Cir
- 3613 Bay Ct
- 1144 Monroe Ave
- 4151 Jefferson Dr
- 1105 Monroe Ave
- 1013 Walnut Ave Unit 80
- 1727 Cypress Ct
- 1022 Arizona Ave Unit 1
- 1713 Peach Tree Blvd
- 1233 Hancock Cir
- 908 Arizona Ave Unit 175
- 4600 Pine Lake Dr
- 3220 Nauvoo Ct Unit 339
- 3211 Nauvoo Ct Unit 224
- 907 Robinson Ave
- 4700 Kilt Ct Unit 12
- 929 Robinson Ave
- 4706 Kilt Ct
- 4726 Avon Ct Unit 82
- 4706 Kilt Ct
- 4730 Mesa Verde Dr
- 4739 Avon Ct
- 4570 Calvary Way
- 2685 Shelby Ruth Place
- 1961 Nations Way
- 1112 Tennessee Ave
- 2850 Wadeview Loop
- 1507 Tennessee Ave
- 1891 Patriot Way
- 1801 Centennial Ave
- 1861 Centennial Ave
- 2101 Justice Ln
- 1601 Alabama Ave
- 4441 Arlington Ave
- 2407 King Oak Ct
- 1860 Centennial Ave

