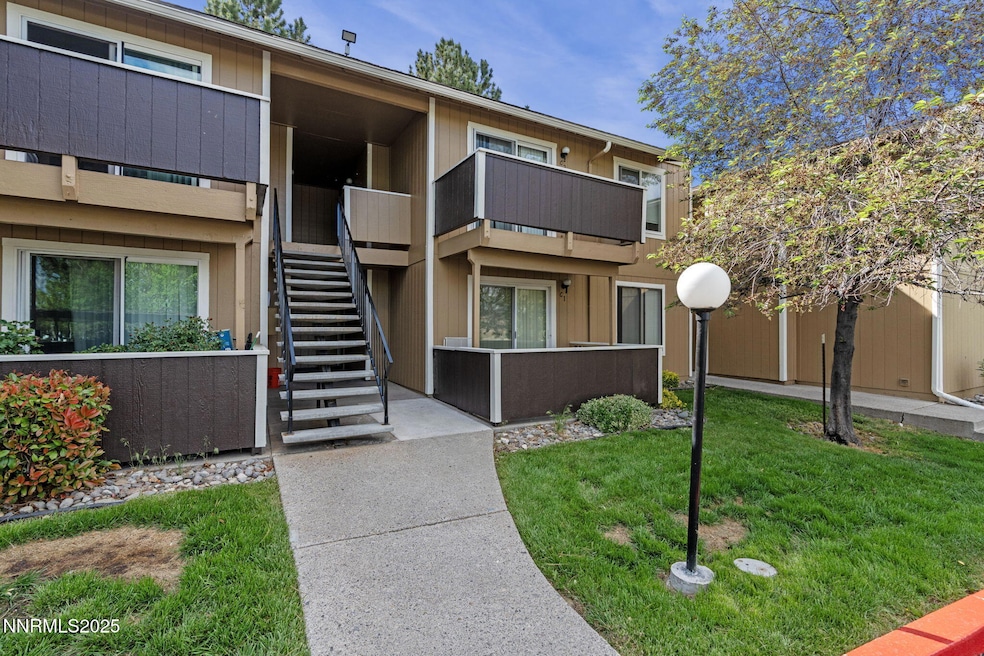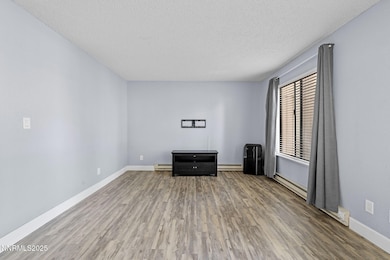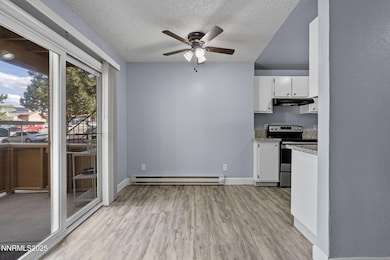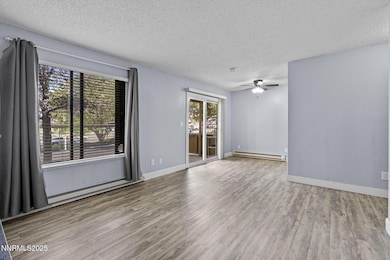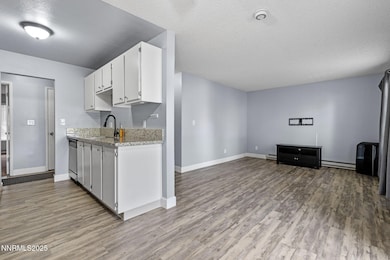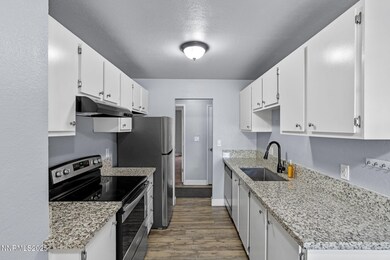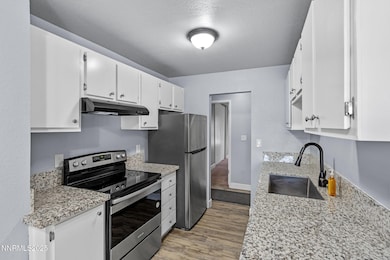3399 Crystal Ln Unit C1 Reno, NV 89512
Wildcreek Neighborhood
2
Beds
1
Bath
1
Sq Ft
871
Sq Ft Lot
Highlights
- Outdoor Pool
- Walk-In Closet
- Laundry closet
- Double Pane Windows
- Refrigerated and Evaporative Cooling System
- Tile Flooring
About This Home
Well maintained 2 bedrooms/1bath with patio. Open floor plan. Easy access to the freeway, shopping, schools. Upgraded kitchen with granite counter top, stainless appliances. Includes refrigerator, washer and dryer. Ground floor unit.
Listing Agent
Ferrari-Lund Real Estate Reno License #S.72235 Listed on: 06/02/2025

Condo Details
Home Type
- Condominium
Est. Annual Taxes
- $487
Year Built
- 1984
Lot Details
- 1 Common Wall
- Back Yard Fenced
- Landscaped
- Gentle Sloping Lot
Interior Spaces
- 1 Sq Ft Home
- 1-Story Property
- Ceiling Fan
- Double Pane Windows
- Vinyl Clad Windows
- Blinds
- Open Floorplan
Kitchen
- Built-In Oven
- Electric Cooktop
- Dishwasher
- Disposal
Flooring
- Carpet
- Tile
- Luxury Vinyl Tile
Bedrooms and Bathrooms
- 2 Bedrooms
- Walk-In Closet
- 1 Full Bathroom
Laundry
- Laundry closet
- Dryer
- Washer
- Shelves in Laundry Area
Home Security
Parking
- 1 Parking Space
- 1 Carport Space
- Parking Available
- Assigned Parking
Schools
- Allen Elementary School
- Traner Middle School
- Hug High School
Utilities
- Refrigerated and Evaporative Cooling System
- Baseboard Heating
- Gas Water Heater
- Internet Available
- Phone Available
- Cable TV Available
Additional Features
- Outdoor Pool
- Ground Level
Listing and Financial Details
- Security Deposit $2,500
- Property Available on 5/31/25
- The owner pays for sewer, association fees
- 12 Month Lease Term
- Assessor Parcel Number 03513103
Community Details
Overview
- Property has a Home Owners Association
- Reno Community
- Clearacre Garden 2 Subdivision
- On-Site Maintenance
- Maintained Community
- Community Parking
Recreation
- Community Pool
Pet Policy
- Pet Deposit $500
Security
- Fire and Smoke Detector
Map
Source: Northern Nevada Regional MLS
MLS Number: 250050778
APN: 035-131-03
Nearby Homes
- 3880 E Leonesio Dr Unit E2
- 3951 Clear Acre Ln Unit 293
- 3951 Clear Acre Ln Unit 296
- 3865 E Leonesio Dr Unit F2
- 3865 E Leonesio Dr
- 3948 Clear Acre Ln Unit 262
- 3939 Clear Acre Ln Unit 230
- 3921 Clear Acre Ln Unit 176
- 3919 Clear Acre Ln Unit 167
- 3817 Bettie Ave Unit 66
- 3825 Patricia Ln
- 3809 Bettie Ave Unit 10
- 3809 Bettie Ave Unit 70
- 3806 Bettie Ave Unit 51
- 3802 Nina Ave Unit 33
- 4688 E Leonesio Dr
- 2010 Vallee Way Unit 67
- 3903 Clear Acre Ln Unit 13
- 3817 Joy Ln Unit 149
- 3926 Clear Acre Ln Unit 107
- 3399 Crystal Ln Unit B1
- 3948 Clear Acre Ln Unit 261
- 4005 Moorpark Ct
- 4400 El Rancho Dr
- 4837 Black Falcon Way
- 3277 Reno Vista Dr
- 4928 Black Falcon Way
- 3428 Ridgecrest Ct
- 2330 Wildcreek Dr
- 3202 Bentgrass Dr
- 2950 Cityview Terrace
- 5100 W 1st Ave
- 1855 Selmi Dr
- 2830 Northtowne Ln
- 2555 Clear Acre Ln Unit 9-3
- 2325 Clear Acre Ln
- 1195 Selmi Dr
- 2300 Wedekind Rd
- 1795 York Way
- 4050 Gardella Ave
