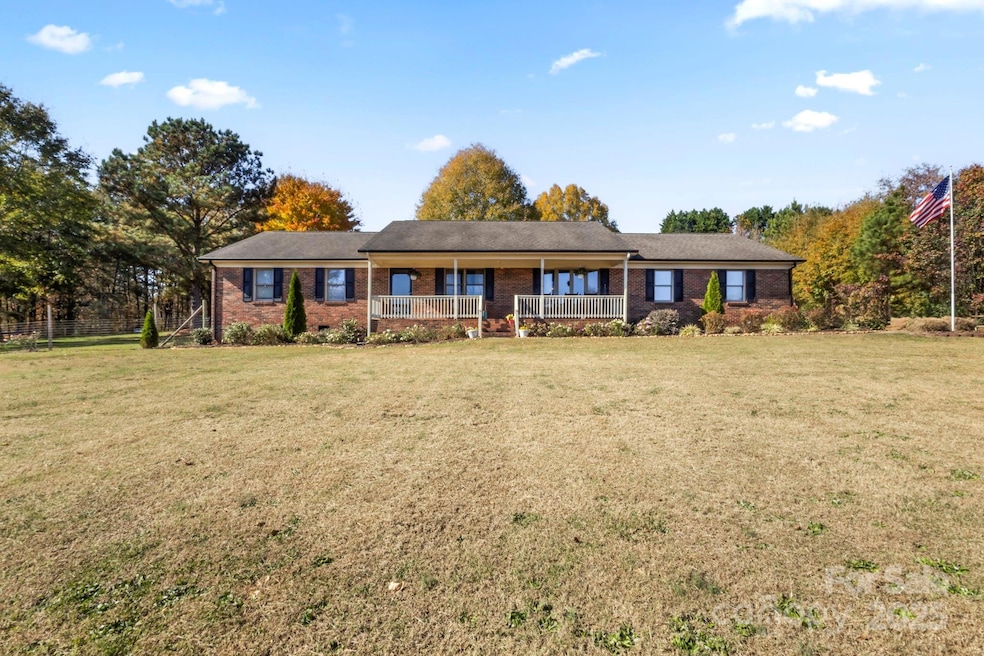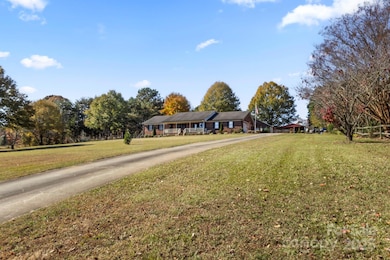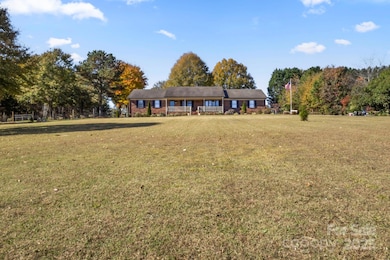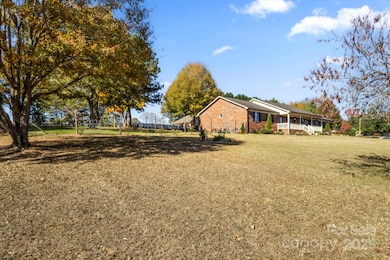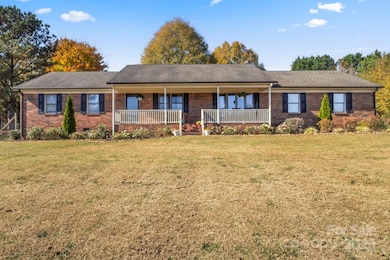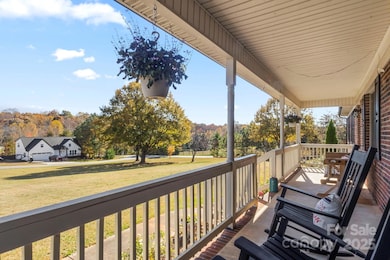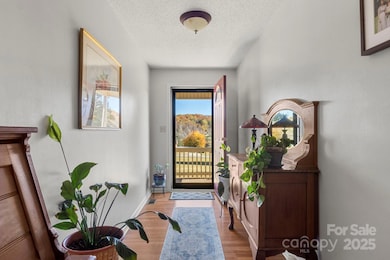
3399 Mason Spring Dr Lincolnton, NC 28092
Estimated payment $3,444/month
Highlights
- Hot Property
- Guest House
- RV Access or Parking
- North Lincoln Middle School Rated A-
- In Ground Pool
- Ranch Style House
About This Home
Welcome home to this full-brick beauty nestled on 2 private acres with no HOA! Enjoy resort-style living with your own sparkling pool, spacious pool/guest house featuring a full bath, kitchenette, and flexible guest or recreation room. The main home boasts an updated kitchen with modern finishes, 3 bedrooms, 2 full bathrooms, family room with a stone wood burning fireplace, a cozy screened porch perfect for relaxing, and a fire pit for outdoor gatherings. A 2-car garage, additional carport, and workshop provide ample space for storage and hobbies (over 1800 square feet). This property offers the perfect blend of comfort, functionality, and privacy. A true rare find!
Listing Agent
Coldwell Banker Realty Brokerage Email: Tara.kane@cbrealty.com License #322273 Listed on: 11/08/2025

Home Details
Home Type
- Single Family
Est. Annual Taxes
- $3,381
Year Built
- Built in 1992
Lot Details
- Back Yard Fenced
- Corner Lot
- Property is zoned R-SF
Parking
- 2 Car Garage
- 2 Detached Carport Spaces
- Workshop in Garage
- Driveway
- 4 Open Parking Spaces
- RV Access or Parking
Home Design
- Ranch Style House
- Architectural Shingle Roof
- Four Sided Brick Exterior Elevation
Interior Spaces
- Ceiling Fan
- Wood Burning Fireplace
- French Doors
- Family Room with Fireplace
- Screened Porch
- Crawl Space
- Pull Down Stairs to Attic
- Laundry Room
Kitchen
- Electric Oven
- Electric Range
- Dishwasher
- Kitchen Island
Flooring
- Carpet
- Laminate
- Vinyl
Bedrooms and Bathrooms
- 4 Bedrooms | 3 Main Level Bedrooms
- Walk-In Closet
- 3 Full Bathrooms
- Garden Bath
Outdoor Features
- In Ground Pool
- Patio
- Fire Pit
- Separate Outdoor Workshop
Additional Homes
- Guest House
Schools
- Pumpkin Center Elementary School
- North Lincoln Middle School
- North Lincoln High School
Utilities
- Central Air
- Heat Pump System
- Electric Water Heater
- Septic Tank
Community Details
- No Home Owners Association
- Mason Springs Subdivision
Listing and Financial Details
- Assessor Parcel Number 52178
Map
Home Values in the Area
Average Home Value in this Area
Tax History
| Year | Tax Paid | Tax Assessment Tax Assessment Total Assessment is a certain percentage of the fair market value that is determined by local assessors to be the total taxable value of land and additions on the property. | Land | Improvement |
|---|---|---|---|---|
| 2025 | $3,381 | $527,840 | $47,000 | $480,840 |
| 2024 | $3,319 | $527,840 | $47,000 | $480,840 |
| 2023 | $3,303 | $527,840 | $47,000 | $480,840 |
| 2022 | $2,255 | $289,542 | $38,200 | $251,342 |
| 2021 | $2,255 | $289,542 | $38,200 | $251,342 |
| 2020 | $2,082 | $289,542 | $38,200 | $251,342 |
| 2019 | $2,015 | $289,542 | $38,200 | $251,342 |
| 2018 | $1,926 | $257,713 | $41,500 | $216,213 |
| 2017 | $1,825 | $257,713 | $41,500 | $216,213 |
| 2016 | $1,825 | $257,713 | $41,500 | $216,213 |
| 2015 | $1,874 | $257,713 | $41,500 | $216,213 |
| 2014 | $2,059 | $285,091 | $41,500 | $243,591 |
Property History
| Date | Event | Price | List to Sale | Price per Sq Ft | Prior Sale |
|---|---|---|---|---|---|
| 11/08/2025 11/08/25 | For Sale | $599,900 | +63.0% | $215 / Sq Ft | |
| 04/06/2021 04/06/21 | Sold | $368,000 | +3.7% | $156 / Sq Ft | View Prior Sale |
| 03/07/2021 03/07/21 | Pending | -- | -- | -- | |
| 03/05/2021 03/05/21 | For Sale | $355,000 | 0.0% | $150 / Sq Ft | |
| 02/21/2021 02/21/21 | Pending | -- | -- | -- | |
| 02/19/2021 02/19/21 | For Sale | $355,000 | -- | $150 / Sq Ft |
Purchase History
| Date | Type | Sale Price | Title Company |
|---|---|---|---|
| Warranty Deed | $368,000 | None Available |
Mortgage History
| Date | Status | Loan Amount | Loan Type |
|---|---|---|---|
| Open | $349,600 | New Conventional |
About the Listing Agent

With over two decades of experience living and working in the Charlotte region, I brings unmatched local knowledge and deep-rooted community connections to every client interaction. Having called the area home for 22 years, I have witnessed the incredible growth and transformation of the region.
A seasoned real estate professional, I am known for delivering exceptional results with a personalized touch. Whether helping first-time buyers find the perfect home, guiding families through
Tara's Other Listings
Source: Canopy MLS (Canopy Realtor® Association)
MLS Number: 4319769
APN: 52178
- 2321 Ivey Church Rd
- 2313 Ivey Church Rd
- 3318 Loop Rd
- 3249 Ivey Creek Rd
- 5093 N Nc 150
- 4866 E Highway 150
- 3973 English Oak Dr
- 4453 Brancer Ln Unit 4
- 4436 Brancer Ln
- 4442 Brancer Ln Unit 17
- 32 Miners Creek Dr
- 2656 Lee Lawing Rd
- 2606 Lee Lawing Rd
- 2616 Lee Lawing Rd
- 2586 Lee Lawing Rd
- 4161 Mineral Ln
- 2455 Old Pond Dr
- 3 Old Village Dr Unit 3
- 1850 Furnace Rd
- 4417 King Wilkinson Rd
- 3288 Anderson Mountain Rd
- 1159 Camp Creek Rd
- 6972 N Carolina Highway 150
- 2039 Morning Gold Dr
- 1022 E Main St
- 345 Sunny Hill Dr Unit 345
- 4421 Dillbrook Ln
- 149 Camp Creek Rd Unit 101
- 5507 Bucks Garage Rd Unit B
- 5507 Bucks Garage Rd Unit B
- 6436 Fairfax Ct
- 5785 E North Carolina 150 Hwy
- 467 Elm St
- 5589 Wrenn Dr
- 6004 Oak Br Cir
- 5000 Hathaway Ln
- 5998 Oak Br Cir
- 5968 Oak Br Cir
- 5986 Oak Br Cir
- 6511 Fairfax Ct
