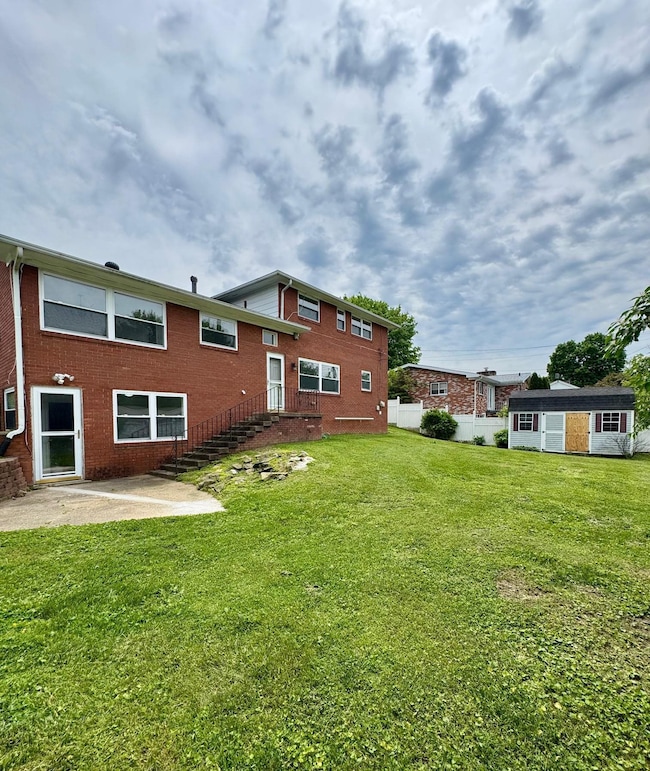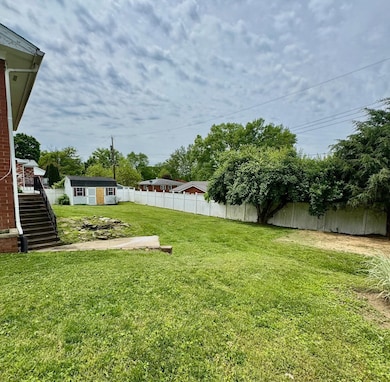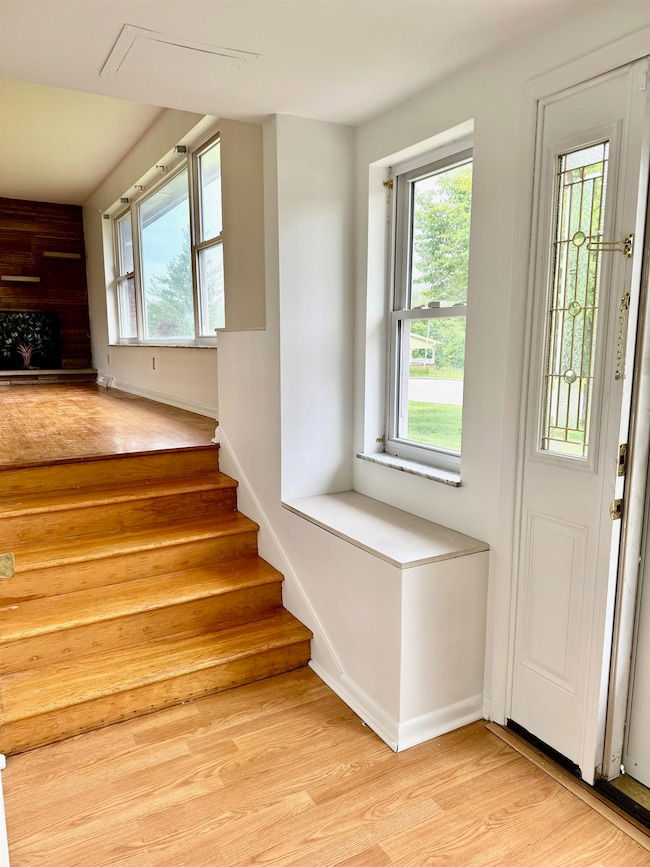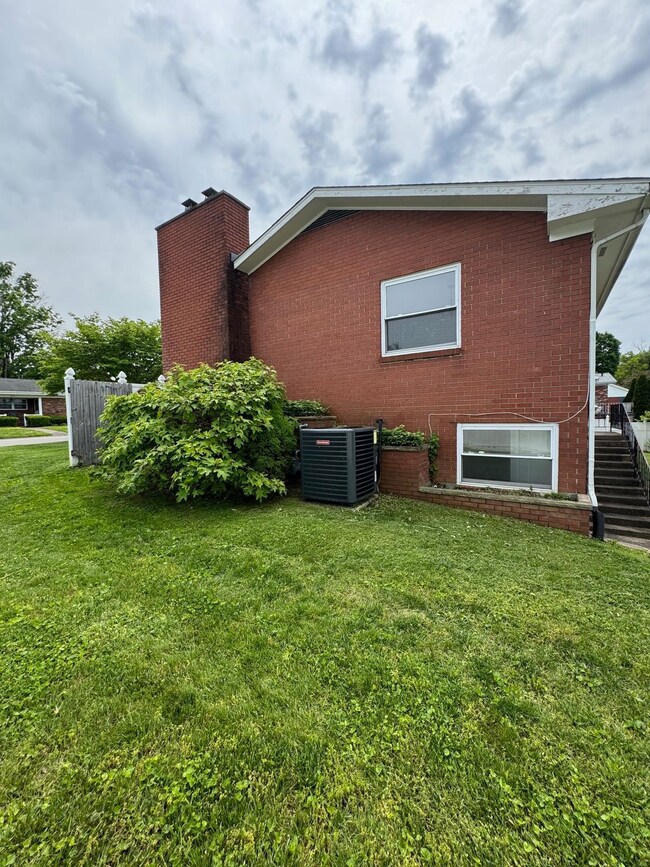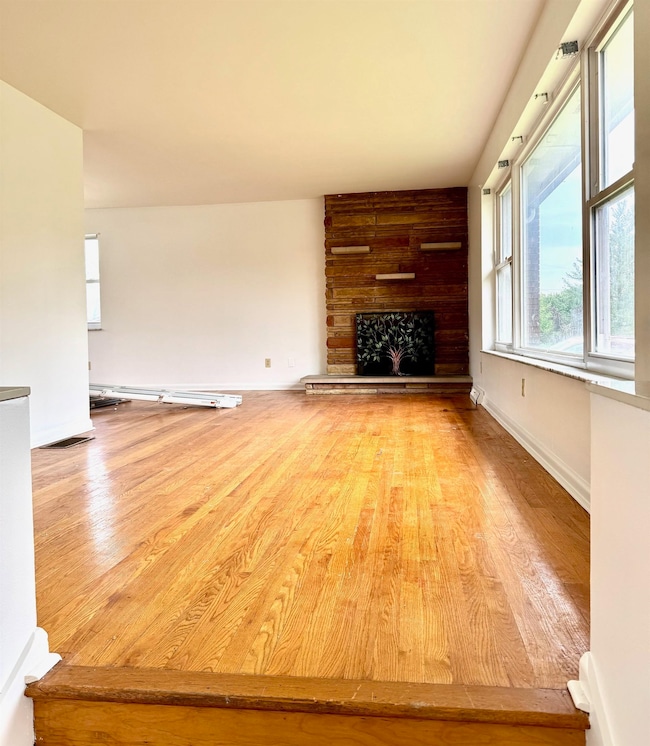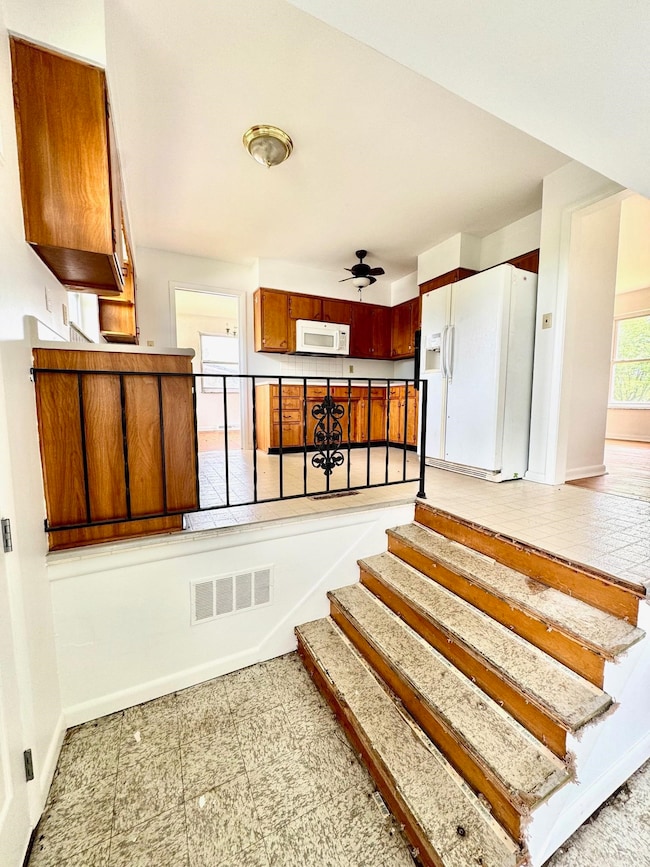
3399 Morgan Ave Ashland, KY 41102
Winslow NeighborhoodEstimated payment $1,020/month
Highlights
- 1 Car Attached Garage
- Central Air
- Family Room Downstairs
- Living Room
- Dining Room
- Fenced
About This Home
Needs TLC but well worth it to get this kind of buy in beautiful Midland Hts. neighborhood! 3 bedrooms; 2.5 baths; multi-level living. This property must sell "AS-IS" with no repairs to be made by seller. Kitchen and baths need some love; carpeting has been removed and to your delight there is lot of beautiful hardwood flooring that needs some refinishing to remove blemishes and make them gleam. ** Walkout basement has just been professionally waterproofed with new wallcovering, beautiful LVP flooring; light fixtures and fresh paint. HVAC system and water heater are easily visible in basement with no known issues with either. Washer/dryer hookup in basement and also in garage. Fresh paint has been applied throughout this home and living room has a fireplace; but it has not been in use and will require a professional chimney inspection to insure condition before usage. This gorgeous yard has large storage shed and there is privacy fence to make it extra-safe for pets or children who might be enjoying the lush lawn. Call to schedule your private viewing of this steal of a deal!! Inspections welcome at buyer's expense; seller will not be responsible for making repairs or updates.
Home Details
Home Type
- Single Family
Est. Annual Taxes
- $963
Year Built
- Built in 1960
Lot Details
- Lot Dimensions are 95x100
- Fenced
- Level Lot
Home Design
- Brick Exterior Construction
- Block Foundation
Interior Spaces
- 1,968 Sq Ft Home
- Multi-Level Property
- Decorative Fireplace
- Family Room Downstairs
- Living Room
- Dining Room
- Finished Basement
Kitchen
- Electric Range
- Dishwasher
Bedrooms and Bathrooms
- 3 Bedrooms
- Primary Bedroom Upstairs
Parking
- 1 Car Attached Garage
- Garage Door Opener
Utilities
- Central Air
Community Details
- Midland Heights Subdivision
Map
Home Values in the Area
Average Home Value in this Area
Tax History
| Year | Tax Paid | Tax Assessment Tax Assessment Total Assessment is a certain percentage of the fair market value that is determined by local assessors to be the total taxable value of land and additions on the property. | Land | Improvement |
|---|---|---|---|---|
| 2024 | $963 | $157,000 | $20,000 | $137,000 |
| 2023 | $976 | $157,000 | $20,000 | $137,000 |
| 2022 | $987 | $157,000 | $20,000 | $137,000 |
| 2021 | $994 | $157,000 | $20,000 | $137,000 |
| 2020 | $1,014 | $157,000 | $20,000 | $137,000 |
| 2019 | $1,017 | $157,000 | $0 | $0 |
| 2018 | $1,029 | $157,000 | $0 | $0 |
| 2017 | $985 | $157,000 | $0 | $0 |
| 2016 | $944 | $157,000 | $0 | $0 |
| 2015 | $944 | $147,000 | $20,000 | $127,000 |
| 2012 | $900 | $147,000 | $20,000 | $127,000 |
Property History
| Date | Event | Price | Change | Sq Ft Price |
|---|---|---|---|---|
| 06/03/2025 06/03/25 | For Sale | $169,900 | +8.2% | $86 / Sq Ft |
| 05/12/2015 05/12/15 | Sold | $157,000 | -- | $58 / Sq Ft |
| 04/25/2015 04/25/15 | Pending | -- | -- | -- |
Purchase History
| Date | Type | Sale Price | Title Company |
|---|---|---|---|
| Public Action Common In Florida Clerks Tax Deed Or Tax Deeds Or Property Sold For Taxes | $1,594,060 | None Listed On Document | |
| Public Action Common In Florida Clerks Tax Deed Or Tax Deeds Or Property Sold For Taxes | $1,620,820 | None Listed On Document |
Mortgage History
| Date | Status | Loan Amount | Loan Type |
|---|---|---|---|
| Previous Owner | $151,300 | Adjustable Rate Mortgage/ARM | |
| Previous Owner | $120,000 | New Conventional | |
| Previous Owner | $120,000 | Unknown | |
| Previous Owner | $147,000 | Adjustable Rate Mortgage/ARM | |
| Previous Owner | $100,000 | Credit Line Revolving |
Similar Homes in Ashland, KY
Source: Ashland Area Board of REALTORS®
MLS Number: 58874
APN: 023-09-22-003.00
- 0 Roberts Dr Unit 58156
- 2723 Algonquin Ave
- 3200 Block Cogan St
- 2425-2427 Boone St
- 2416 Boone St
- 0 Boone St
- 1308 Kentucky Ave
- 0 Kirk St Unit 58915
- 569 1/2 Blackburn Ave
- 1333 Kentucky Ave
- 523 W New Buckley Rd
- 2720 Bruce Dr
- 1409 Maryland Pkwy
- 152 Mcguire St
- 1636 Maryland Pkwy
- 2410 Roosevelt Ave
- 2901 W Virginia St
- 1812 Creston Place
- 12536 Highway 60
- 327 Lee St
- 1821 Beech St
- 2901 W Virginia St
- 200 Providence Hill Dr
- 1625 Greenup Ave Unit 5
- 6517 Daniels Fork
- 160 Township Road 1316 Unit 1
- 308 Park Ave
- 121 Meadow Ln
- 1918 Beech St
- 302 Mccoy St
- 16 Greenwood Dr
- 4547-4535 Piedmont Rd
- 1616 Spring Valley Dr Unit Park Place 32A
- 2930-2950 Auburn Rd
- 1157 Monroe Ave
- 600 Madison Ave
- 500 Madison Ave Unit . 1
- 511 2nd St Unit 4
- 511 2nd St Unit 2
- 918 4th Ave Unit 302

