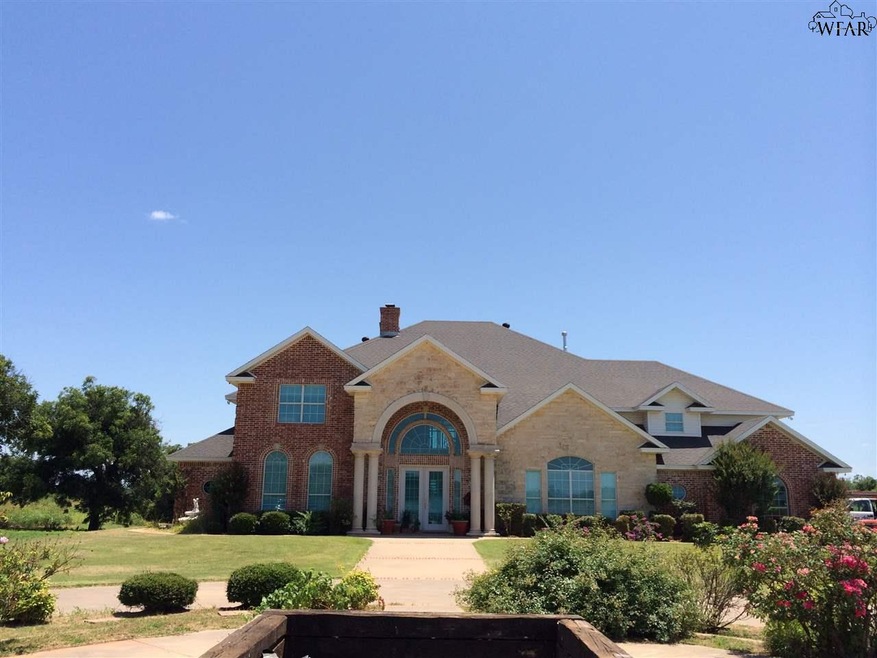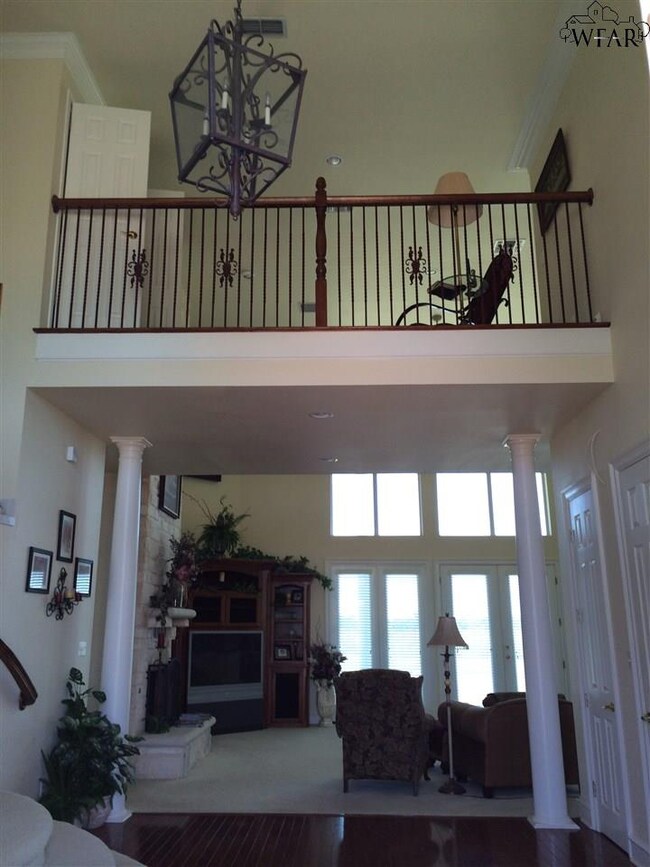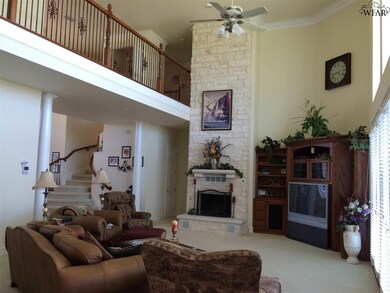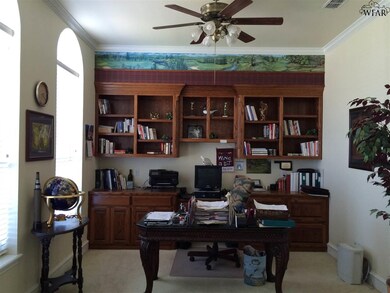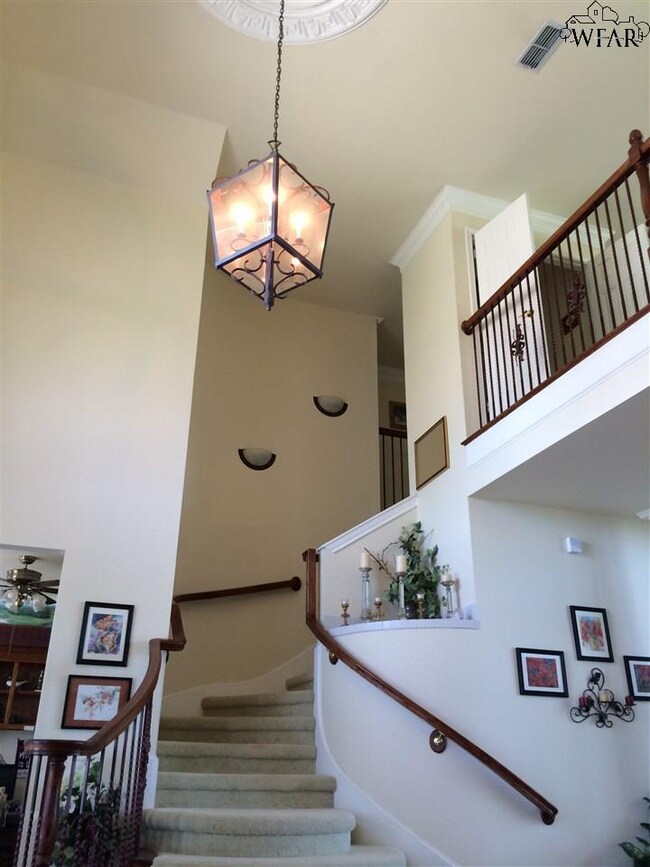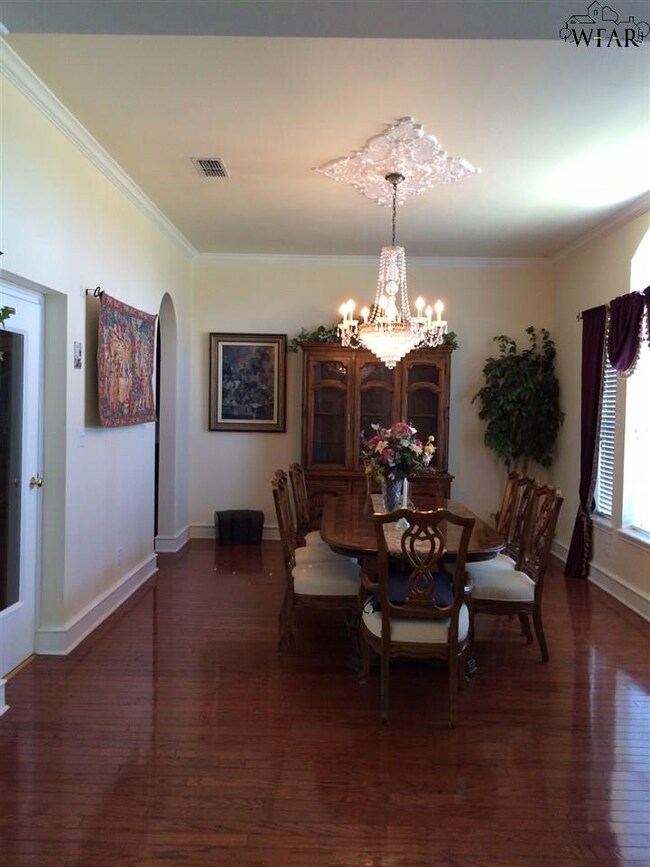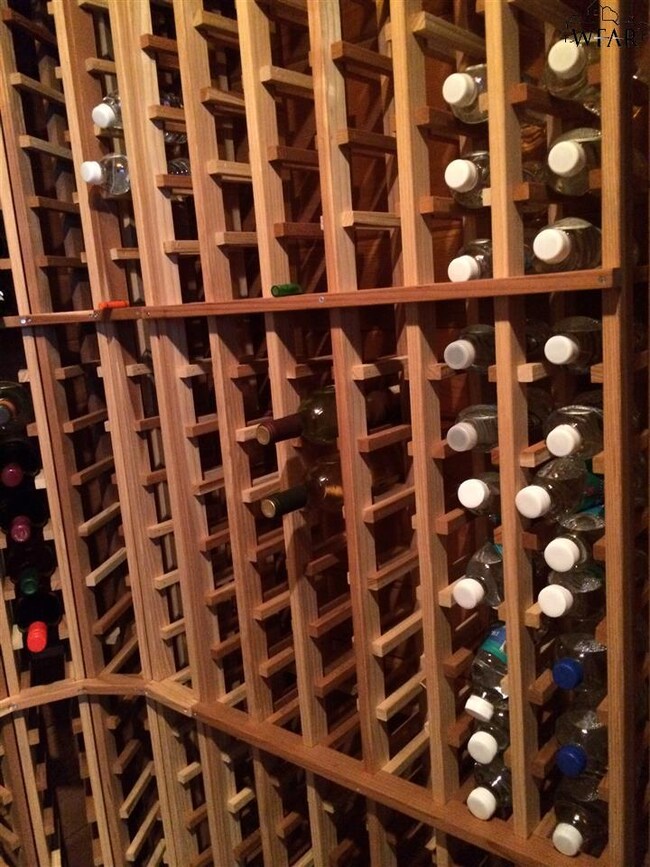
3399 Peterson Rd S Iowa Park, TX 76367
Highlights
- Safe Room
- Home Theater
- Fireplace in Bedroom
- Bradford Elementary School Rated A-
- RV or Boat Parking
- Wood Flooring
About This Home
As of October 2017The incredible Wichita Falls Winery, 75 acres. Magnificent 5,600 sq. ft, custom-built 2-story home loaded with extra amenities. Theater room. Gorgeous entry and great room. Wine cellar. Wonderful kitchen and formal dining. Fantastic winery. Great for entertaining and parties. Top-notch wine making equipment is negotiable. Superb setting with pecan trees, etc. Nothing like it near Wichita Falls.
Last Agent to Sell the Property
BISHOP REALTOR GROUP License #0318885 Listed on: 07/08/2015
Home Details
Home Type
- Single Family
Year Built
- Built in 2001
Lot Details
- North Facing Home
- Barbed Wire
- Sprinkler System
- Grass Covered Lot
Home Design
- Brick Exterior Construction
- Slab Foundation
- Composition Roof
Interior Spaces
- 5,538 Sq Ft Home
- 2-Story Property
- Wet Bar
- Double Pane Windows
- Living Room with Fireplace
- Breakfast Room
- Home Theater
- Library
- Game Room
- Utility Closet
- Washer and Electric Dryer Hookup
- Sink in Utility Room
- Utility Room
- Safe Room
Kitchen
- Eat-In Kitchen
- Double Oven
- Gas Cooktop
- Free-Standing Range
- Range Hood
- Dishwasher
- Granite Countertops
- Disposal
Flooring
- Wood
- Carpet
- Tile
Bedrooms and Bathrooms
- 4 Bedrooms
- Fireplace in Bedroom
- Linen Closet
- Walk-In Closet
Parking
- 2 Car Attached Garage
- Garage Door Opener
- Circular Driveway
- RV or Boat Parking
Outdoor Features
- Covered patio or porch
- Storm Cellar or Shelter
- Outdoor Gas Grill
Location
- In Flood Plain
Utilities
- Central Air
- Heating System Uses Propane
- Propane
- Lateral or Tap On-Site
- Septic System
Listing and Financial Details
- Assessor Parcel Number 103069
- Tax Block 75 ac appr
Similar Home in Iowa Park, TX
Home Values in the Area
Average Home Value in this Area
Property History
| Date | Event | Price | Change | Sq Ft Price |
|---|---|---|---|---|
| 02/19/2025 02/19/25 | Price Changed | $1,795,000 | -12.3% | $324 / Sq Ft |
| 08/31/2024 08/31/24 | For Sale | $2,047,300 | 0.0% | $370 / Sq Ft |
| 08/23/2024 08/23/24 | For Sale | $2,047,300 | +36.5% | $370 / Sq Ft |
| 10/23/2017 10/23/17 | Sold | -- | -- | -- |
| 05/17/2017 05/17/17 | Pending | -- | -- | -- |
| 07/08/2015 07/08/15 | For Sale | $1,500,000 | -- | $271 / Sq Ft |
Tax History Compared to Growth
Agents Affiliated with this Home
-
Wendy ALC
W
Seller's Agent in 2024
Wendy ALC
Platinum Land Group
(430) 245-6308
-
Wendy Johnson, ALC

Seller's Agent in 2024
Wendy Johnson, ALC
Keller Williams Rockwall
(972) 757-9383
68 Total Sales
-
Ann Bishop

Seller's Agent in 2017
Ann Bishop
BISHOP REALTOR GROUP
(940) 781-5268
315 Total Sales
Map
Source: Wichita Falls Association of REALTORS®
MLS Number: 137307
APN: 6A48 128 04
- 3272 Horseshoe Bend Estates
- 3361 Horseshoe Bend Estates
- 1747 Wranglers Retreat
- 2944 Horseshoe Lake Rd
- 2460 Wranglers Retreat
- 2767 Horseshoe Lake Rd
- 2768 Peterson Rd S
- 3101 Fm 367 E
- 3601 Fm 367 E
- 2465 Farm To Market 369
- 2002 Fm 369 S
- 6101 Kovarik Rd
- 4400 Ward St
- 6774 Southwest Pkwy
- 6617 Seymour Hwy
- 7025 Seymour Hwy
- 6 Donnie Cir
- 1 Donnie Cir
- 4419 Ulen Ln
- 3000 Barnett Rd
