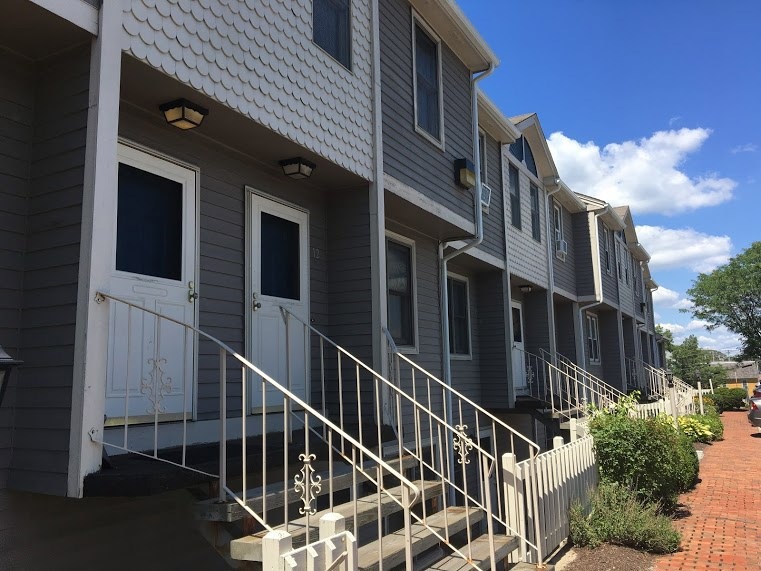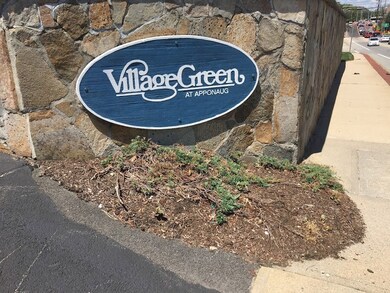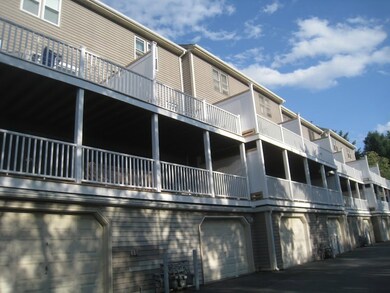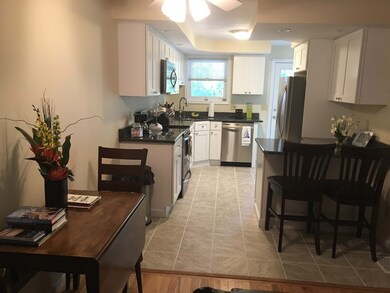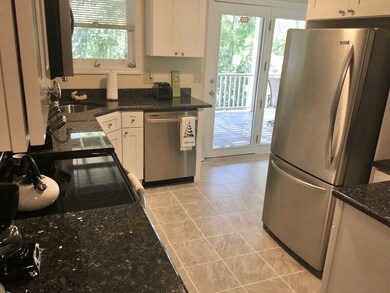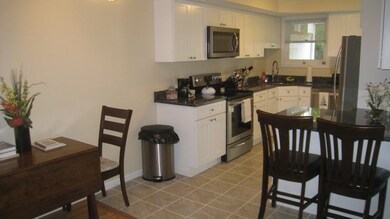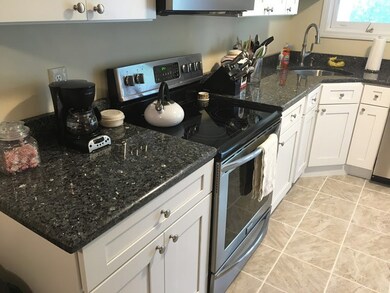
3399 Post Rd Unit 8 Warwick, RI 02886
Cowesett NeighborhoodHighlights
- Marina
- Wood Flooring
- Bathtub with Shower
- Golf Course Community
- Recreation Facilities
- Security System Owned
About This Home
As of December 2019Beautifully renovated condo with new hardwood floors, new bathroom vanities, kitchen cabinets with black pearl granite counter tops and lots of storage space! This unit was done throughout and even has a new furnace, hot water tank, and air conditioning! You won't even have to purchase appliances as this unit comes with the stainless steel appliances and the washer and dryer inside your own unit utility room. Relax on your quiet large back deck in the heart of the Apponaug section of Warwick across from Apponaug Cove. Only 3 miles from quaint Main Street in East Greenwich and very access to near by marinas, TF Green airport and Route 95 and 295. Exterior of units were painted this past summer and new electrical exterior lighting installed. This lower unit is a must see.
Last Agent to Sell the Property
BenMar Realty License #REB.0016344 Listed on: 11/07/2019
Property Details
Home Type
- Condominium
Est. Annual Taxes
- $2,090
Year Built
- Built in 1988
HOA Fees
- $325 Monthly HOA Fees
Home Design
- Concrete Perimeter Foundation
- Clapboard
- Plaster
Interior Spaces
- 992 Sq Ft Home
- 1-Story Property
- Security System Owned
Kitchen
- Oven
- Range
- Dishwasher
- Disposal
Flooring
- Wood
- Ceramic Tile
Bedrooms and Bathrooms
- 2 Bedrooms
- Bathtub with Shower
Laundry
- Laundry in unit
- Dryer
- Washer
Parking
- 4 Parking Spaces
- No Garage
- Unassigned Parking
Location
- Property near a hospital
Utilities
- Forced Air Heating and Cooling System
- Heating System Uses Gas
- Gas Water Heater
- Cable TV Available
Listing and Financial Details
- Tax Lot 109
- Assessor Parcel Number 3399POSTRD8WARW
Community Details
Overview
- Apponaug Subdivision
Amenities
- Shops
- Public Transportation
Recreation
- Marina
- Golf Course Community
- Recreation Facilities
Pet Policy
- Call for details about the types of pets allowed
Ownership History
Purchase Details
Home Financials for this Owner
Home Financials are based on the most recent Mortgage that was taken out on this home.Purchase Details
Purchase Details
Purchase Details
Home Financials for this Owner
Home Financials are based on the most recent Mortgage that was taken out on this home.Purchase Details
Home Financials for this Owner
Home Financials are based on the most recent Mortgage that was taken out on this home.Purchase Details
Home Financials for this Owner
Home Financials are based on the most recent Mortgage that was taken out on this home.Purchase Details
Home Financials for this Owner
Home Financials are based on the most recent Mortgage that was taken out on this home.Purchase Details
Purchase Details
Home Financials for this Owner
Home Financials are based on the most recent Mortgage that was taken out on this home.Similar Home in the area
Home Values in the Area
Average Home Value in this Area
Purchase History
| Date | Type | Sale Price | Title Company |
|---|---|---|---|
| Warranty Deed | $132,500 | None Available | |
| Quit Claim Deed | -- | -- | |
| Quit Claim Deed | -- | -- | |
| Warranty Deed | $80,000 | -- | |
| Deed | $151,000 | -- | |
| Deed | $96,000 | -- | |
| Deed | $78,000 | -- | |
| Warranty Deed | $37,000 | -- | |
| Warranty Deed | $137,500 | -- |
Mortgage History
| Date | Status | Loan Amount | Loan Type |
|---|---|---|---|
| Previous Owner | $148,265 | No Value Available | |
| Previous Owner | $93,120 | No Value Available | |
| Previous Owner | $60,000 | No Value Available | |
| Previous Owner | $110,000 | No Value Available |
Property History
| Date | Event | Price | Change | Sq Ft Price |
|---|---|---|---|---|
| 12/17/2019 12/17/19 | Sold | $132,500 | -2.9% | $134 / Sq Ft |
| 11/17/2019 11/17/19 | Pending | -- | -- | -- |
| 11/07/2019 11/07/19 | For Sale | $136,500 | +70.6% | $138 / Sq Ft |
| 03/24/2017 03/24/17 | Sold | $80,000 | -19.2% | $81 / Sq Ft |
| 02/22/2017 02/22/17 | Pending | -- | -- | -- |
| 01/18/2017 01/18/17 | For Sale | $99,000 | -- | $100 / Sq Ft |
Tax History Compared to Growth
Tax History
| Year | Tax Paid | Tax Assessment Tax Assessment Total Assessment is a certain percentage of the fair market value that is determined by local assessors to be the total taxable value of land and additions on the property. | Land | Improvement |
|---|---|---|---|---|
| 2024 | $2,781 | $192,200 | $0 | $192,200 |
| 2023 | $2,727 | $192,200 | $0 | $192,200 |
| 2022 | $2,090 | $111,600 | $0 | $111,600 |
| 2021 | $2,090 | $111,600 | $0 | $111,600 |
| 2020 | $2,090 | $111,600 | $0 | $111,600 |
| 2019 | $2,090 | $111,600 | $0 | $111,600 |
| 2018 | $2,130 | $102,400 | $0 | $102,400 |
| 2017 | $2,073 | $102,400 | $0 | $102,400 |
| 2016 | $2,073 | $102,400 | $0 | $102,400 |
| 2015 | $2,546 | $122,700 | $0 | $122,700 |
| 2014 | $2,461 | $122,700 | $0 | $122,700 |
| 2013 | $2,428 | $122,700 | $0 | $122,700 |
Agents Affiliated with this Home
-
Keith Heroux
K
Seller's Agent in 2019
Keith Heroux
BenMar Realty
(401) 766-2211
10 Total Sales
-
Linda White
L
Buyer's Agent in 2019
Linda White
Jack Conway & Co Inc.
17 Total Sales
-
Robert Crudale

Seller's Agent in 2017
Robert Crudale
RE/MAX Real Estate Center
(401) 580-4080
1 in this area
66 Total Sales
-
D
Buyer's Agent in 2017
Debra Heroux
BenMar Realty
Map
Source: State-Wide MLS
MLS Number: 1239690
APN: WARW-000244-000109-000008
