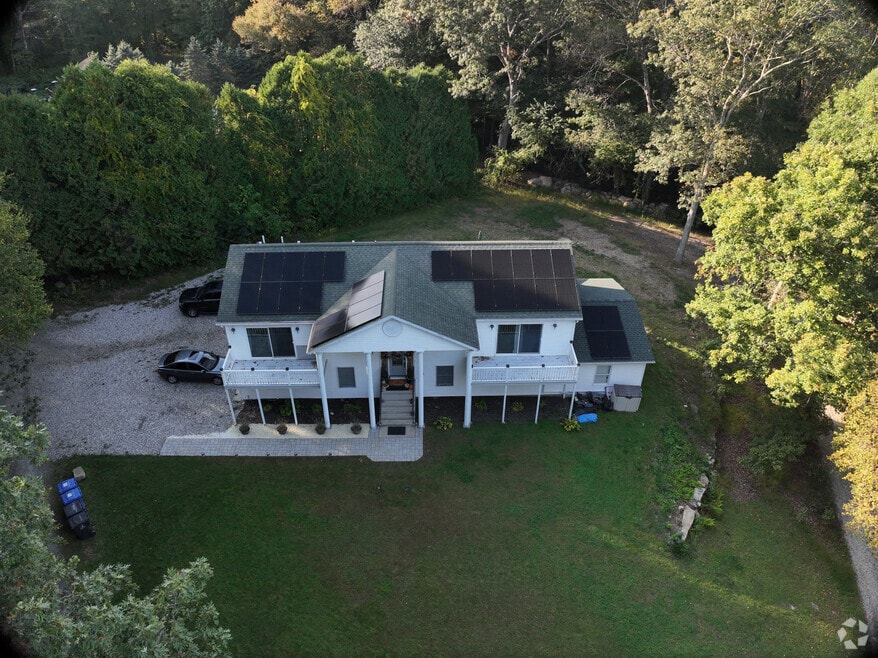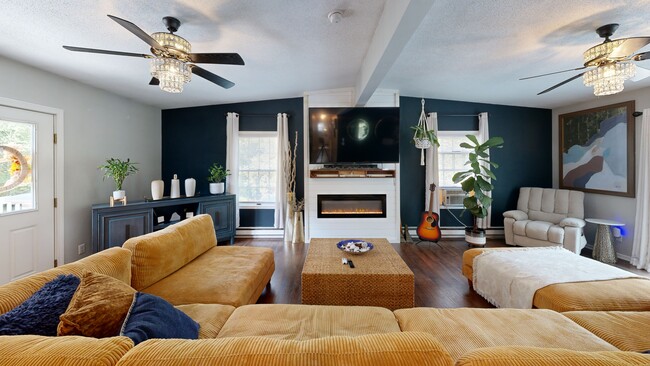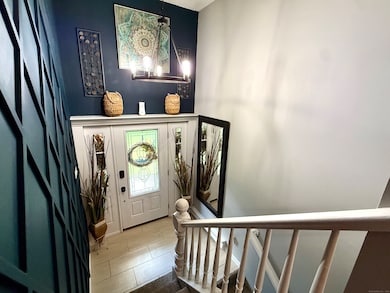
33D Laurel Point Dr Oakdale, CT 06370
Estimated payment $3,763/month
Highlights
- Deck
- Cathedral Ceiling
- Circular Driveway
- Raised Ranch Architecture
- Attic
- Balcony
About This Home
At 33 D Laurel Point Drive, you will find serenity and peace in this sprawling 6-bedroom, 3-bathroom opportunity. With water views and ambiance. This home has two separate living spaces, with in-law or two-family home potential. On each floor you'll find generous accommodations that would be great for an Airbnb, a rental income-producing portfolio, or an extended family. The first floor includes a bright and airy great room w/filrepace with cathedral ceilings and breathtaking lake views. The fully finished walk-out basement adds a second family room and a summer kitchen, perfect for lakeside entertaining. There are three spacious bedrooms and two full baths on the upper level, while the lower level features a separate wing with three additional bedrooms and another full bath, a Kitchen, and privacy. There is a modern chef's kitchen with new appliances, abundant storage space, and plenty of room for meal preparation and casual dining. There is a lot to enjoy outside, with three separate decks and a lighted stone patio providing multiple vantage points to enjoy the peaceful lake setting. Upgrades Include: A 2023 rebuild with hickory laminate flooring, new carpeting, energy-efficient heating and cooling systems, and soft-close kitchen cabinetry. This property is a truly unique chance to own a spacious, modern lakefront home with spectacular views and loads of room for family, friends, or privacy. Do not miss your chance to own a piece of serenity tucked away in Oakdalele
Listing Agent
List N Show LLC Brokerage Phone: (203) 564-3262 License #RES.0795741 Listed on: 10/06/2025
Open House Schedule
-
Sunday, November 16, 202511:00 am to 1:00 pm11/16/2025 11:00:00 AM +00:0011/16/2025 1:00:00 PM +00:00Add to Calendar
Home Details
Home Type
- Single Family
Est. Annual Taxes
- $7,213
Year Built
- Built in 1989
Lot Details
- 0.61 Acre Lot
- Property is zoned R80
Home Design
- Raised Ranch Architecture
- Concrete Foundation
- Frame Construction
- Asphalt Shingled Roof
- Vinyl Siding
Interior Spaces
- Cathedral Ceiling
- Ceiling Fan
- French Doors
- Attic or Crawl Hatchway Insulated
Kitchen
- Gas Cooktop
- Microwave
Bedrooms and Bathrooms
- 6 Bedrooms
- 3 Full Bathrooms
Laundry
- Laundry on lower level
- Electric Dryer
- Washer
Finished Basement
- Walk-Out Basement
- Basement Fills Entire Space Under The House
Parking
- 2 Car Garage
- Parking Deck
- Circular Driveway
Outdoor Features
- Walking Distance to Water
- Balcony
- Deck
Schools
- Oakdale Elementary School
Utilities
- Mini Split Air Conditioners
- Baseboard Heating
- Heating System Uses Oil Above Ground
- Heating System Uses Propane
- Private Company Owned Well
- Propane Water Heater
Listing and Financial Details
- Assessor Parcel Number 2435731
3D Interior and Exterior Tours
Floorplans
Map
Home Values in the Area
Average Home Value in this Area
Tax History
| Year | Tax Paid | Tax Assessment Tax Assessment Total Assessment is a certain percentage of the fair market value that is determined by local assessors to be the total taxable value of land and additions on the property. | Land | Improvement |
|---|---|---|---|---|
| 2025 | $7,213 | $249,830 | $28,980 | $220,850 |
| 2024 | $6,938 | $249,830 | $28,980 | $220,850 |
| 2023 | $6,358 | $228,970 | $28,980 | $199,990 |
| 2022 | $6,116 | $228,970 | $28,980 | $199,990 |
| 2021 | $6,308 | $198,690 | $32,360 | $166,330 |
| 2020 | $5,868 | $181,230 | $32,360 | $148,870 |
| 2019 | $5,892 | $181,230 | $32,360 | $148,870 |
| 2018 | $5,750 | $181,230 | $32,360 | $148,870 |
| 2017 | $5,745 | $181,230 | $32,360 | $148,870 |
| 2016 | $5,825 | $190,310 | $40,360 | $149,950 |
| 2015 | $5,825 | $190,310 | $40,360 | $149,950 |
| 2014 | $5,589 | $190,310 | $40,360 | $149,950 |
Property History
| Date | Event | Price | List to Sale | Price per Sq Ft |
|---|---|---|---|---|
| 10/29/2025 10/29/25 | Price Changed | $599,900 | -4.8% | $218 / Sq Ft |
| 10/12/2025 10/12/25 | For Sale | $629,990 | -- | $229 / Sq Ft |
About the Listing Agent

Specialties
Buyer's agent
Listing agent
Relocation
Foreclosure
Sharon's homes for you ABR®, SFR ®, MRP, AHWD, LHC, C2EX, and GREEN are some of my designations.
As a productive Realtor, my biggest rewards are helping my client's dreams come true and watching them cross the finish line to victory. Altruism is at the center of every engagement and I am determined to deliver on the expectations I set. During my professional sales career, I have had the pleasure of working with
Sharon's Other Listings
Source: SmartMLS
MLS Number: 24131454
APN: MONT-000105-000034
- 33A Laurel Point Dr
- 53 Lake Dr
- 12 Eddy Ct
- 8 Eddy Ct
- 385 Oxoboxo Dam Rd
- 1578 Old Colchester Rd
- 211 Forsyth Rd
- 1399 Route 163
- 17 Manor Rd
- 485 Chapel Hill Rd
- 19 New Hampshire Ln
- 12 Church Rd
- 7 Pennsylvania Ave
- 52 Lake View Ave
- 156 Old Colchester Rd
- 87E Cottage Rd
- 89 Harris Road Extension
- 636 Connecticut 163
- 306 Old Colchester Rd Unit 197
- 80 Walker Rd
- 39 Virginia Rd
- 103 Horse Pond Rd Unit 103 Salem
- 103 Horse Pond Rd Unit D
- 269 South Rd
- 11 Centre St Unit 16
- 1580 Hartford-New London Turnpike Unit 3L
- 1580 Hartford-New London Turnpike Unit 1R
- 21 Henry St
- 26 Crandall Hill Rd Unit 23
- 229 Ct-163 Unit 3
- 13 Wawecus Hill Rd
- 102 Salem Turnpike
- 260 Raymond Hill Rd Unit 12
- 8 Dogwood Ln
- 96 Stanavage Rd
- 2124 Old Pond Ln Unit 2124 Old Pond Ln
- 1623 Old Pond Ln Unit 1623
- 349 West Rd
- 10 Gregory Rd
- 57 Hill Top Trail





