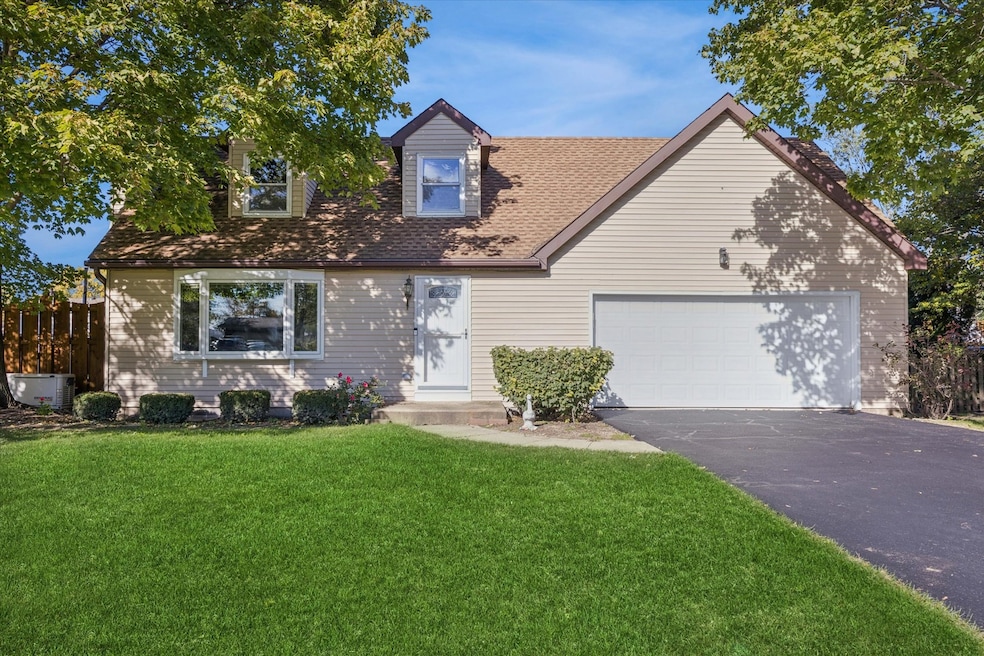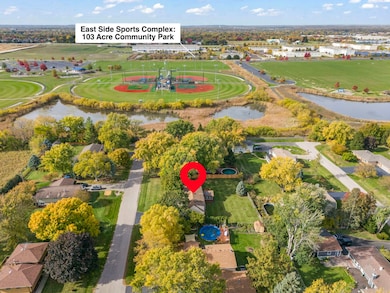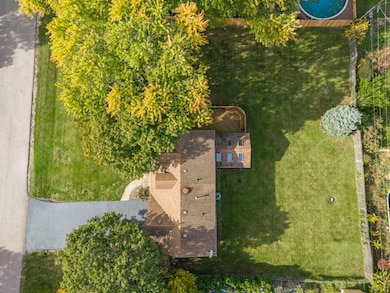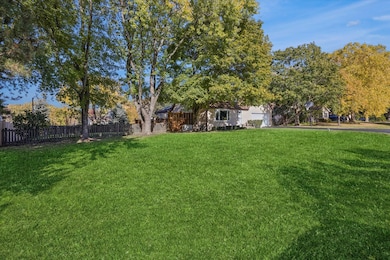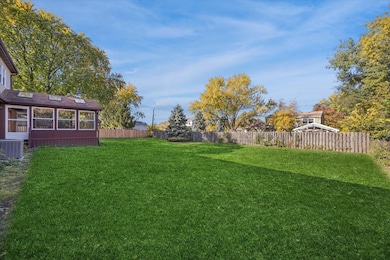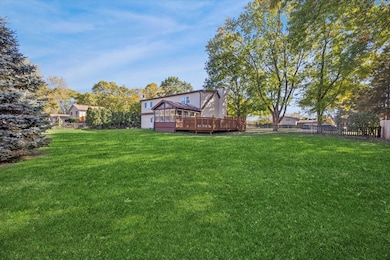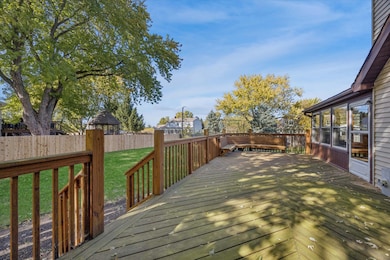33W208 Bonnie St Saint Charles, IL 60174
Southeast Saint Charles NeighborhoodEstimated payment $2,733/month
Highlights
- 0.37 Acre Lot
- Cape Cod Architecture
- Vaulted Ceiling
- Norton Creek Elementary School Rated A
- Property is near a park
- 5-minute walk to East Side Sports Complex
About This Home
Welcome to 33W208 Bonnie Street! You'll love the setting for this meticulously maintained home with a large 132'x122' lot located just steps from the popular East Side Sports Complex with over 100 acres featuring baseball/softball fields, a dog park, tennis, skateboarding, fishing and walking paths! This home features a fantastic layout with a large kitchen with newer appliances and large center island that is open to the dining and living rooms. The gorgeous vaulted sun room overlooks the lush fenced in backyard with large deck with built in seating. Upstairs you'll find 3 large rooms and 2 walk in closets. The bonus room in the basement features an impressive stone fireplace and also includes a convenient unfinished area with laundry. The whole house generator will give you peace of mind for years to come. Awesome oversized attached garage has epoxy floors and storage cabinets. Move right into this home that has so many recent updates, including new furnace (2024) new A/C (2019) new Pella sliding door and living room bay window (2024) California Closet organizer in primary bedroom, replacement windows, and epoxy floors in garage. Excellent St. Charles schools and Park District and conveniently located to shops and restaurants. Welcome Home!
Home Details
Home Type
- Single Family
Est. Annual Taxes
- $6,727
Year Built
- Built in 1986
Lot Details
- 0.37 Acre Lot
- Lot Dimensions are 122x132
- Fenced
Parking
- 2 Car Garage
- Driveway
Home Design
- Cape Cod Architecture
Interior Spaces
- 1,846 Sq Ft Home
- 2-Story Property
- Beamed Ceilings
- Vaulted Ceiling
- Ceiling Fan
- Wood Burning Fireplace
- Bay Window
- Family Room
- Living Room
- Combination Kitchen and Dining Room
- Screened Porch
- Lower Floor Utility Room
- Carpet
- Carbon Monoxide Detectors
Kitchen
- Range
- Microwave
- Dishwasher
Bedrooms and Bathrooms
- 3 Bedrooms
- 3 Potential Bedrooms
- Walk-In Closet
Laundry
- Laundry Room
- Dryer
- Washer
Basement
- Basement Fills Entire Space Under The House
- Fireplace in Basement
Schools
- Fox Ridge Elementary School
- Wredling Middle School
- St Charles East High School
Utilities
- Central Air
- Heating System Uses Natural Gas
- Power Generator
- Well
- Water Softener is Owned
- Septic Tank
Additional Features
- Handicap Shower
- Property is near a park
Listing and Financial Details
- Senior Tax Exemptions
- Homeowner Tax Exemptions
Map
Home Values in the Area
Average Home Value in this Area
Tax History
| Year | Tax Paid | Tax Assessment Tax Assessment Total Assessment is a certain percentage of the fair market value that is determined by local assessors to be the total taxable value of land and additions on the property. | Land | Improvement |
|---|---|---|---|---|
| 2024 | $6,727 | $118,112 | $33,516 | $84,596 |
| 2023 | $7,886 | $105,712 | $29,997 | $75,715 |
| 2022 | $7,011 | $92,196 | $32,539 | $59,657 |
| 2021 | $6,709 | $87,881 | $31,016 | $56,865 |
| 2020 | $6,163 | $86,243 | $30,438 | $55,805 |
| 2019 | $6,048 | $84,535 | $29,835 | $54,700 |
| 2018 | $4,738 | $67,391 | $29,286 | $38,105 |
| 2017 | $4,608 | $65,087 | $28,284 | $36,803 |
| 2016 | $4,841 | $62,801 | $27,291 | $35,510 |
| 2015 | -- | $62,124 | $26,997 | $35,127 |
| 2014 | -- | $62,124 | $26,997 | $35,127 |
| 2013 | -- | $70,566 | $27,267 | $43,299 |
Property History
| Date | Event | Price | List to Sale | Price per Sq Ft |
|---|---|---|---|---|
| 10/30/2025 10/30/25 | For Sale | $415,000 | -- | $225 / Sq Ft |
Purchase History
| Date | Type | Sale Price | Title Company |
|---|---|---|---|
| Interfamily Deed Transfer | -- | Attorney |
Source: Midwest Real Estate Data (MRED)
MLS Number: 12507520
APN: 09-36-427-006
- 680 Chandler Ave
- 1718 Patricia Ln Unit 4
- 1718 Jeanette Ave
- 1592 Kirkwood Dr
- 1541 Kirkwood Dr
- 1226 Lencioni Ct
- 9 Temple Garden Ct
- 1464 Division Ct
- 1439 Walnut Hill Ave
- 904 Geneva Dr
- 1540 Independence Ave
- 1905 Forrest Blvd
- 888 Geneva Dr
- 1533 Banbury Ave
- 10 Briar Ln
- 1572 Dempsey Dr
- 0 E Main St
- 1590 Adams Ave
- 263 Canal Dr
- 265 Canal Dr
- 100 Lakeside Dr
- 407 Union Ave
- 613 Pheasant Trail
- 405 Smith Rd
- 827 Riding Ln Unit 827
- 201 N Tyler Rd
- 1000-1100 Geneva Rd
- 314 S 2nd Ave Unit 4
- 521 Peyton St Unit 100
- 527 Peyton St Unit 2 Second Floor
- 333 S 1st St Unit 3A
- 521 Anderson Blvd Unit UPPER
- 724 S 5th St
- 500 S Third St
- 385 Delnor Glen Dr
- 325 Delnor Glen Dr Unit 325
- 310 Delnor Glen Dr Unit 310
- 921 S Batavia Ave
- 199 W North Ave
- 804 W State St Unit ID1285025P
