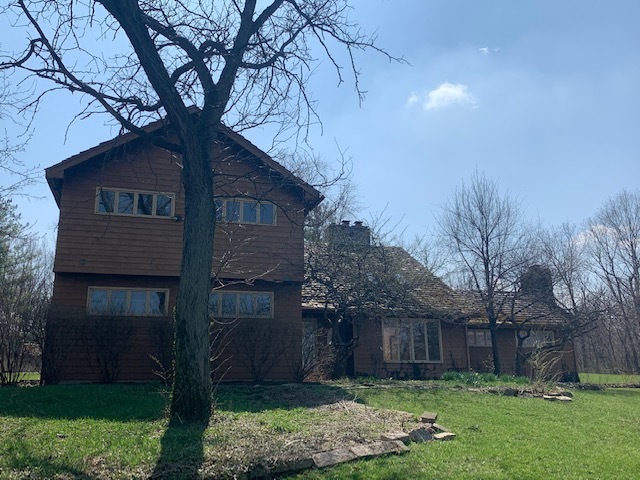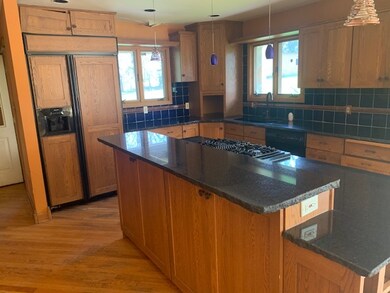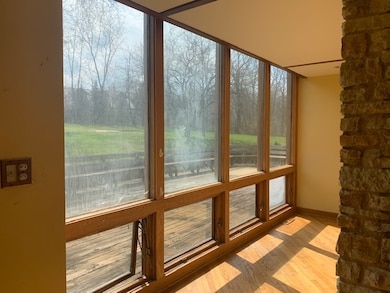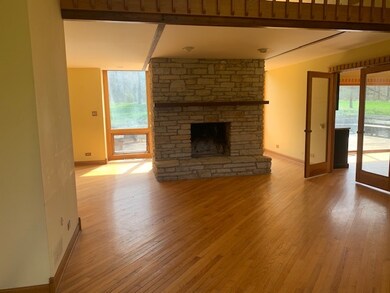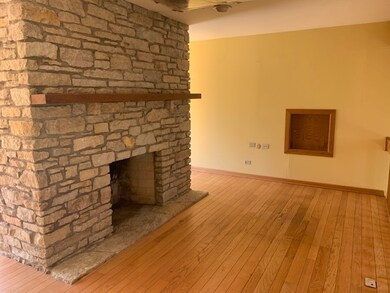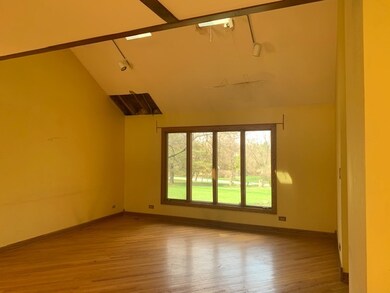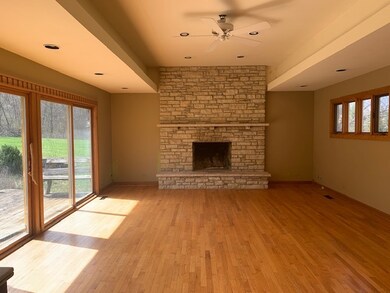
33W231 Brewster Creek Cir Unit 1 Wayne, IL 60184
Dunham Castle NeighborhoodEstimated Value: $621,803 - $708,000
Highlights
- Deck
- Wooded Lot
- Wood Flooring
- Wayne Elementary School Rated 9+
- Vaulted Ceiling
- Skylights
About This Home
As of September 2020Stately single family, nestled on nearly two acres! Tons of hardwood and mill-work present throughout this home. Massive stone fireplace is the true centerpiece of this home. Featuring an open concept main living area, complete with tall vaulted ceilings and flooded with natural light. Home will require updating and repairs to bring to its former preeminence. *This property is eligible under the Freddie Mac First Look Initiative through 06/11/20*
Last Listed By
Woodhall Midwest Properties LTD License #471004838 Listed on: 05/21/2020
Home Details
Home Type
- Single Family
Est. Annual Taxes
- $9,987
Year Built
- 1981
Lot Details
- 1.88
HOA Fees
- $50 per month
Parking
- Attached Garage
- Driveway
- Parking Included in Price
- Garage Is Owned
Home Design
- Slab Foundation
- Wood Shingle Roof
- Cedar
Interior Spaces
- Primary Bathroom is a Full Bathroom
- Dry Bar
- Vaulted Ceiling
- Skylights
- Wood Flooring
- Storm Screens
- Laundry on main level
Kitchen
- Breakfast Bar
- Kitchen Island
Unfinished Basement
- Partial Basement
- Finished Basement Bathroom
- Crawl Space
Utilities
- Forced Air Heating and Cooling System
- Heating System Uses Gas
- Well
- Private or Community Septic Tank
Additional Features
- Deck
- Wooded Lot
Listing and Financial Details
- $7,197 Seller Concession
Ownership History
Purchase Details
Purchase Details
Home Financials for this Owner
Home Financials are based on the most recent Mortgage that was taken out on this home.Purchase Details
Purchase Details
Home Financials for this Owner
Home Financials are based on the most recent Mortgage that was taken out on this home.Purchase Details
Home Financials for this Owner
Home Financials are based on the most recent Mortgage that was taken out on this home.Purchase Details
Similar Homes in the area
Home Values in the Area
Average Home Value in this Area
Purchase History
| Date | Buyer | Sale Price | Title Company |
|---|---|---|---|
| Kathleen Martinez Trust | -- | None Listed On Document | |
| Martinez Kathleen | -- | Servicelink Llc | |
| Federal Home Loan Mortgage Corporation | -- | Attorney | |
| Koerner Douglas | $595,000 | Chicago Title Insurance Co | |
| Ballantine Michael J | -- | Multiple | |
| Ballantine Lisa M | -- | -- |
Mortgage History
| Date | Status | Borrower | Loan Amount |
|---|---|---|---|
| Previous Owner | Martinez Kathleen | $50,000 | |
| Previous Owner | Martinez Kathleen | $323,427 | |
| Previous Owner | Koerner Douglas | $417,000 | |
| Previous Owner | Ballantine Michael J | $359,650 | |
| Previous Owner | Ballantine Michael J | $250,000 | |
| Previous Owner | Ballantine Michael J | $300,700 | |
| Closed | Ballantine Michael J | $99,000 |
Property History
| Date | Event | Price | Change | Sq Ft Price |
|---|---|---|---|---|
| 09/28/2020 09/28/20 | Sold | $239,900 | 0.0% | $81 / Sq Ft |
| 07/13/2020 07/13/20 | Pending | -- | -- | -- |
| 06/23/2020 06/23/20 | Price Changed | $239,900 | -16.1% | $81 / Sq Ft |
| 05/21/2020 05/21/20 | For Sale | $285,900 | -- | $97 / Sq Ft |
Tax History Compared to Growth
Tax History
| Year | Tax Paid | Tax Assessment Tax Assessment Total Assessment is a certain percentage of the fair market value that is determined by local assessors to be the total taxable value of land and additions on the property. | Land | Improvement |
|---|---|---|---|---|
| 2023 | $9,987 | $160,112 | $47,464 | $112,648 |
| 2022 | $6,480 | $111,738 | $53,459 | $58,279 |
| 2021 | $6,003 | $81,511 | $54,297 | $27,214 |
| 2020 | $13,068 | $153,059 | $53,285 | $99,774 |
| 2019 | $12,574 | $150,028 | $52,230 | $97,798 |
| 2018 | $13,670 | $156,544 | $52,891 | $103,653 |
| 2017 | $15,727 | $174,652 | $51,082 | $123,570 |
| 2016 | $15,630 | $168,518 | $49,288 | $119,230 |
| 2015 | -- | $169,515 | $48,757 | $120,758 |
| 2014 | -- | $146,102 | $48,757 | $97,345 |
| 2013 | -- | $149,880 | $49,245 | $100,635 |
Agents Affiliated with this Home
-
Roseann Gomer

Seller's Agent in 2020
Roseann Gomer
Woodhall Midwest Properties LTD
(630) 301-9688
1 in this area
58 Total Sales
-

Seller Co-Listing Agent in 2020
James Gomer
Woodhall Midwest Properties LTD
(630) 222-7589
-
Kinga Korpacz

Buyer's Agent in 2020
Kinga Korpacz
Exit Realty Redefined
(773) 484-6006
1 in this area
271 Total Sales
Map
Source: Midwest Real Estate Data (MRED)
MLS Number: MRD10722647
APN: 09-12-251-017
- 33W415 Brewster Creek Cir
- 33W349 Woodmere Ln
- Lot 31 Rochefort Ln
- 7N030 Wabash Ave
- 6N682 Roosevelt Ave
- 6N667 Watseka Ave
- 692-703 Tuscola Ave
- 6N688 Tuscola Ave
- 6N678 Tuscola Ave
- 6N772 Tuscola Ave
- 561 South Dr
- 6N365 Whitmore Cir Unit A
- 360 S Pointe Ave
- 4303 Royal Fox Dr
- 4206 Royal Fox Dr
- Lot 5 Illinois St
- 6N748 Illinois St
- 2340 Southwind Blvd
- 34W789 S James Dr
- 1061 Atterberg Rd
- 33W231 Brewster Creek Cir Unit 1
- 33W185 Brewster Creek Cir
- 33W301 Brewster Creek Cir
- 33W210 Brewster Creek Cir
- 33W262 Ashley Ln
- 33W234 Brewster Creek Cir
- 33W178 Brewster Creek Cir
- 33W335 Brewster Creek Cir Unit 1
- 33W141 Brewster Creek Cir Unit 1
- 33W300 Brewster Creek Cir
- 33W148 Brewster Creek Cir
- 33W371 Brewster Creek Cir
- 33W260 Woodmere Ln
- 33W334 Brewster Creek Cir Unit 1
- 56 Brewster Creek Cir
- 33W372 Ashley Ln
- 33W120 Brewster Creek Cir
- 33W125 Brewster Creek Cir
- 33W364 Brewster Creek Cir
- 6N901 Brewster Creek Cir
