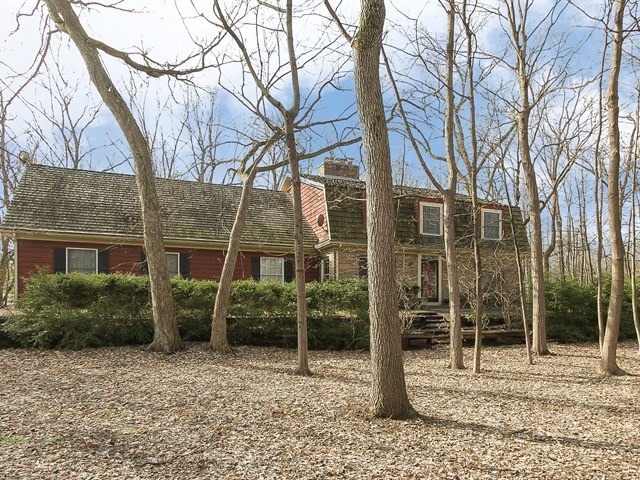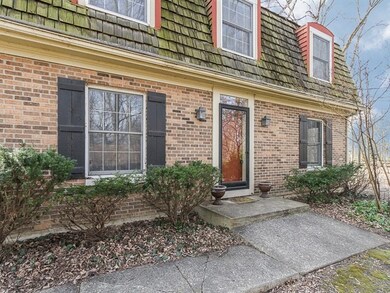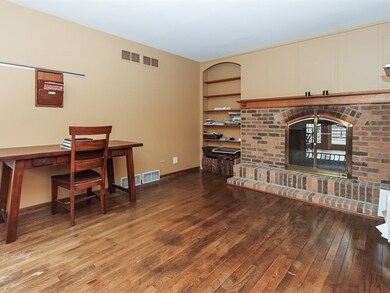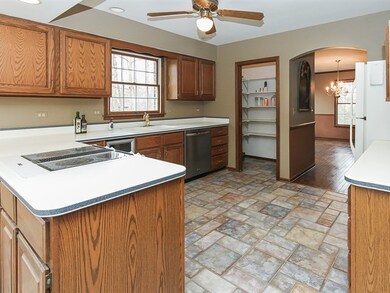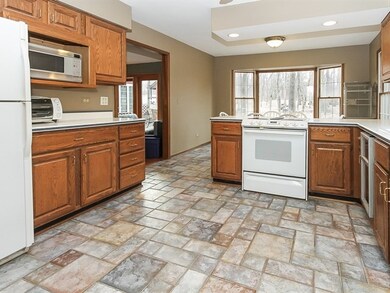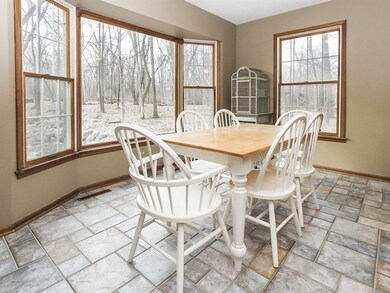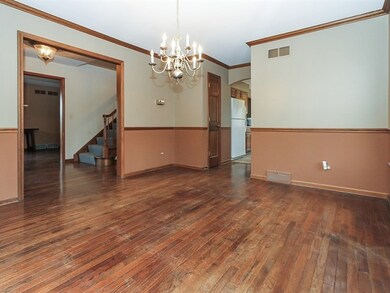
33W335 Brewster Creek Cir Unit 1 Wayne, IL 60184
Dunham Castle NeighborhoodEstimated Value: $636,000 - $729,000
Highlights
- Horses Allowed On Property
- Colonial Architecture
- Wooded Lot
- Wayne Elementary School Rated 9+
- Recreation Room
- Wood Flooring
About This Home
As of May 2017Hurry! Opportunity knocks! Approved at list price! Storybook setting! Beautiful wooded lot with long driveway approach! Top of the line heated 2 stall horse barn opens to separate pasture! Custom home features living room with brick double sided fireplace! Bright eat-in kitchen with tile flooring, pantry, oak cabinetry and picture window overlooking the woods and waterfall! Separate formal dining room with crown molding and chair rail! Family room with wet bar, brick fireplace and French door to the deck! 1st floor bedroom with full bath nearby! Sun room with tons of windows! Master bedroom with skylight and lots of closet space! Very good size secondary bedrooms! Large 1st floor laundry! Semi finished basement awaits your finishing touches! A/C 4 years old! Some TLC needed but so much potential with this setting!
Home Details
Home Type
- Single Family
Est. Annual Taxes
- $12,668
Year Built
- 1985
Lot Details
- 2
HOA Fees
- $17 per month
Parking
- Attached Garage
- Garage Transmitter
- Garage Door Opener
- Driveway
- Parking Included in Price
- Garage Is Owned
Home Design
- Colonial Architecture
- Brick Exterior Construction
- Slab Foundation
- Wood Shingle Roof
- Cedar
Interior Spaces
- Wet Bar
- Recreation Room
- Play Room
- Heated Enclosed Porch
- Wood Flooring
- Finished Basement
- Basement Fills Entire Space Under The House
Kitchen
- Breakfast Bar
- Oven or Range
- Microwave
- Dishwasher
Bedrooms and Bathrooms
- Main Floor Bedroom
- Primary Bathroom is a Full Bathroom
- Bathroom on Main Level
Laundry
- Dryer
- Washer
Utilities
- Forced Air Heating and Cooling System
- Heating System Uses Gas
- Well
- Private or Community Septic Tank
Additional Features
- Patio
- Wooded Lot
- Horses Allowed On Property
Listing and Financial Details
- Homeowner Tax Exemptions
Ownership History
Purchase Details
Home Financials for this Owner
Home Financials are based on the most recent Mortgage that was taken out on this home.Purchase Details
Home Financials for this Owner
Home Financials are based on the most recent Mortgage that was taken out on this home.Purchase Details
Home Financials for this Owner
Home Financials are based on the most recent Mortgage that was taken out on this home.Purchase Details
Home Financials for this Owner
Home Financials are based on the most recent Mortgage that was taken out on this home.Purchase Details
Home Financials for this Owner
Home Financials are based on the most recent Mortgage that was taken out on this home.Similar Homes in the area
Home Values in the Area
Average Home Value in this Area
Purchase History
| Date | Buyer | Sale Price | Title Company |
|---|---|---|---|
| Boduch Sebastian | $330,000 | Fidelity National Title | |
| Boduch Sebastian | $330,000 | Fidelity National Title | |
| Richert William | $530,000 | Chicago Title Insurance Comp | |
| Toole Garon A | $310,000 | Chicago Title Insurance Co | |
| Sampson Sandra C | -- | Chicago Title Insurance Co |
Mortgage History
| Date | Status | Borrower | Loan Amount |
|---|---|---|---|
| Open | Boduch Sebastian | $210,000 | |
| Closed | Boduch Sebastian | $200,000 | |
| Closed | Boduch Sebastian | $200,000 | |
| Previous Owner | Richert William | $409,440 | |
| Previous Owner | Richert William | $417,000 | |
| Previous Owner | Richert William | $45,000 | |
| Previous Owner | Richert William | $390,000 | |
| Previous Owner | Toole Garon A | $208,000 | |
| Previous Owner | Toole Garon A | $240,000 |
Property History
| Date | Event | Price | Change | Sq Ft Price |
|---|---|---|---|---|
| 05/08/2017 05/08/17 | Sold | $330,000 | -5.7% | $112 / Sq Ft |
| 11/29/2016 11/29/16 | Pending | -- | -- | -- |
| 09/10/2016 09/10/16 | For Sale | $349,900 | 0.0% | $119 / Sq Ft |
| 09/10/2016 09/10/16 | Price Changed | $349,900 | -2.8% | $119 / Sq Ft |
| 04/09/2016 04/09/16 | Pending | -- | -- | -- |
| 03/08/2016 03/08/16 | For Sale | $359,900 | -- | $122 / Sq Ft |
Tax History Compared to Growth
Tax History
| Year | Tax Paid | Tax Assessment Tax Assessment Total Assessment is a certain percentage of the fair market value that is determined by local assessors to be the total taxable value of land and additions on the property. | Land | Improvement |
|---|---|---|---|---|
| 2023 | $12,668 | $159,090 | $46,798 | $112,292 |
| 2022 | $12,475 | $151,802 | $52,721 | $99,081 |
| 2021 | $11,807 | $144,698 | $50,254 | $94,444 |
| 2020 | $11,993 | $145,278 | $52,595 | $92,683 |
| 2019 | $11,908 | $142,402 | $51,554 | $90,848 |
| 2018 | $10,433 | $120,785 | $52,205 | $68,580 |
| 2017 | $10,319 | $116,655 | $50,420 | $66,235 |
| 2016 | $14,781 | $159,687 | $48,649 | $111,038 |
| 2015 | -- | $159,876 | $48,124 | $111,752 |
| 2014 | -- | $139,698 | $48,124 | $91,574 |
| 2013 | -- | $143,315 | $48,605 | $94,710 |
Agents Affiliated with this Home
-
Bob Wisdom

Seller's Agent in 2017
Bob Wisdom
RE/MAX
(847) 695-8348
683 Total Sales
-
A
Buyer's Agent in 2017
Aleksander Miller
United Real Estate-Chicago
Map
Source: Midwest Real Estate Data (MRED)
MLS Number: MRD09159532
APN: 09-12-251-015
- 33W415 Brewster Creek Cir
- 33W349 Woodmere Ln
- Lot 31 Rochefort Ln
- 7N030 Wabash Ave
- 6N682 Roosevelt Ave
- 6N667 Watseka Ave
- 692-703 Tuscola Ave
- 6N688 Tuscola Ave
- 6N678 Tuscola Ave
- 6N772 Tuscola Ave
- 561 South Dr
- 6N365 Whitmore Cir Unit A
- 360 S Pointe Ave
- Lot 5 Illinois St
- 6N748 Illinois St
- 4303 Royal Fox Dr
- 4206 Royal Fox Dr
- 34W789 S James Dr
- 2340 Southwind Blvd
- 1061 Atterberg Rd
- 33W335 Brewster Creek Cir Unit 1
- 33W371 Brewster Creek Cir
- 33W301 Brewster Creek Cir
- 33W262 Ashley Ln
- 33W334 Brewster Creek Cir Unit 1
- 33W364 Brewster Creek Cir
- 33W300 Brewster Creek Cir
- 33W372 Ashley Ln
- 33W231 Brewster Creek Cir Unit 1
- 33W404 Brewster Creek Cir
- 33W234 Brewster Creek Cir
- 56 Brewster Creek Cir
- 33W210 Brewster Creek Cir
- 33W440 Brewster Creek Cir
- 33W185 Brewster Creek Cir
- 6N976 Brewster Creek Cir
- 6N976 Brewster Creek - Lot A Cir
- 33W178 Brewster Creek Cir
- 33W461 Brewster Creek Cir Unit 2
- 33 Woodmere Ln
