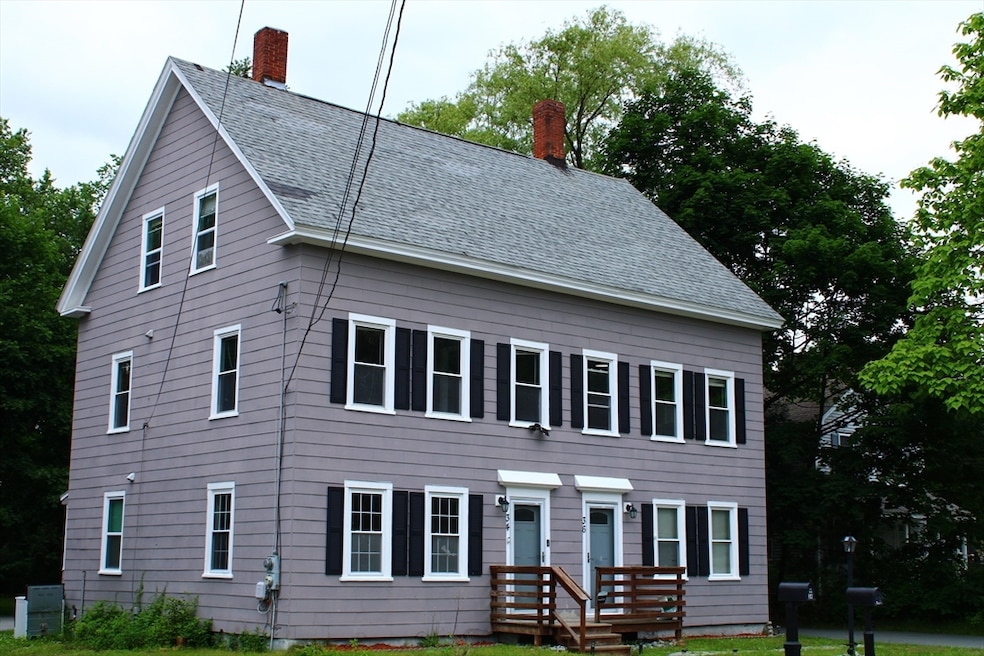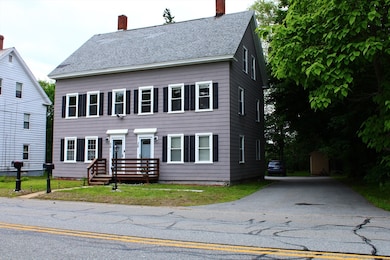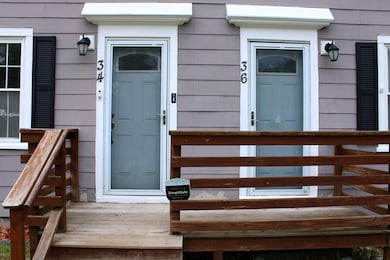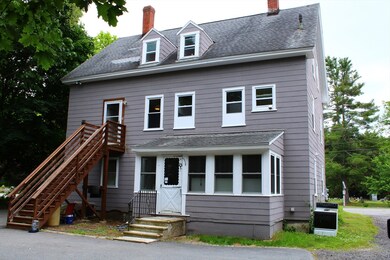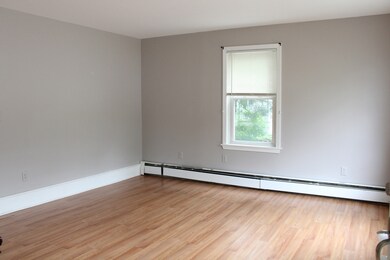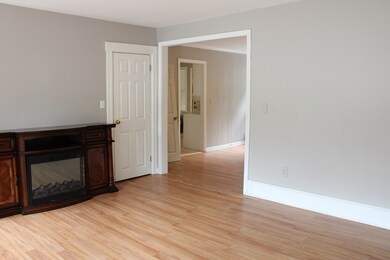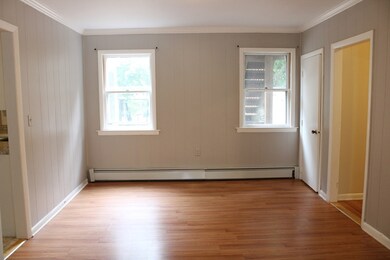34-36 Glenallen St Winchendon, MA 01475
Estimated payment $2,470/month
Highlights
- Golf Course Community
- Property is near public transit
- Sun or Florida Room
- Medical Services
- Wood Flooring
- Home Office
About This Home
Great opportunity to live rent-free—rent one unit and live in the other, or use it as a smart investment property! Updated custom bathrooms in both units and many upgrades throughout, including fresh paint and new flooring. Both units feature, large closets, and in-unit laundry hookups with range stove, refrigerator and microwave included. Enjoy a level backyard shaded by mature trees—perfect for relaxing or entertaining. A scenic bike and walking trail is just steps away, and the NH border is close by for easy shopping and access to lakes and recreation. Whether you're looking for extra income or a modern in-law setup, this property checks all the boxes. Live in one unit and rent the other, or enjoy space for extended family with total privacy. Turnkey, spacious, and in a fantastic location—this home is the one you’ve been waiting for! Don’t miss your chance to own this rare, gem with built-in versatility and value. Now with new updates!
Property Details
Home Type
- Multi-Family
Est. Annual Taxes
- $2,945
Year Built
- Built in 1900
Lot Details
- 0.26 Acre Lot
- Level Lot
Home Design
- Duplex
- Stone Foundation
- Frame Construction
- Shingle Roof
Interior Spaces
- 2,204 Sq Ft Home
- Property has 1 Level
- Insulated Windows
- Family Room
- Living Room
- Dining Room
- Home Office
- Sun or Florida Room
- Screened Porch
- Basement Fills Entire Space Under The House
- Washer and Gas Dryer Hookup
Kitchen
- Range
- Microwave
Flooring
- Wood
- Laminate
- Tile
Bedrooms and Bathrooms
- 6 Bedrooms
- Walk-In Closet
- 2 Full Bathrooms
- Separate Shower
Parking
- 5 Car Parking Spaces
- Driveway
- Unpaved Parking
- Paved Parking
- Open Parking
- Off-Street Parking
Location
- Property is near public transit
- Property is near schools
Utilities
- Heating System Uses Oil
- Separate Meters
- 110 Volts
- Private Sewer
- High Speed Internet
Listing and Financial Details
- Assessor Parcel Number M:6B1 B:0 L:17,3495004
Community Details
Recreation
- Golf Course Community
- Park
- Jogging Path
Additional Features
- 2 Units
- Medical Services
Map
Home Values in the Area
Average Home Value in this Area
Property History
| Date | Event | Price | List to Sale | Price per Sq Ft |
|---|---|---|---|---|
| 09/29/2025 09/29/25 | Pending | -- | -- | -- |
| 08/13/2025 08/13/25 | Price Changed | $425,000 | -3.2% | $193 / Sq Ft |
| 08/04/2025 08/04/25 | For Sale | $439,000 | 0.0% | $199 / Sq Ft |
| 07/29/2025 07/29/25 | Off Market | $439,000 | -- | -- |
| 07/14/2025 07/14/25 | For Sale | $439,000 | 0.0% | $199 / Sq Ft |
| 07/02/2025 07/02/25 | Pending | -- | -- | -- |
| 06/23/2025 06/23/25 | Price Changed | $439,000 | -2.4% | $199 / Sq Ft |
| 06/18/2025 06/18/25 | For Sale | $450,000 | -- | $204 / Sq Ft |
Source: MLS Property Information Network (MLS PIN)
MLS Number: 73391215
