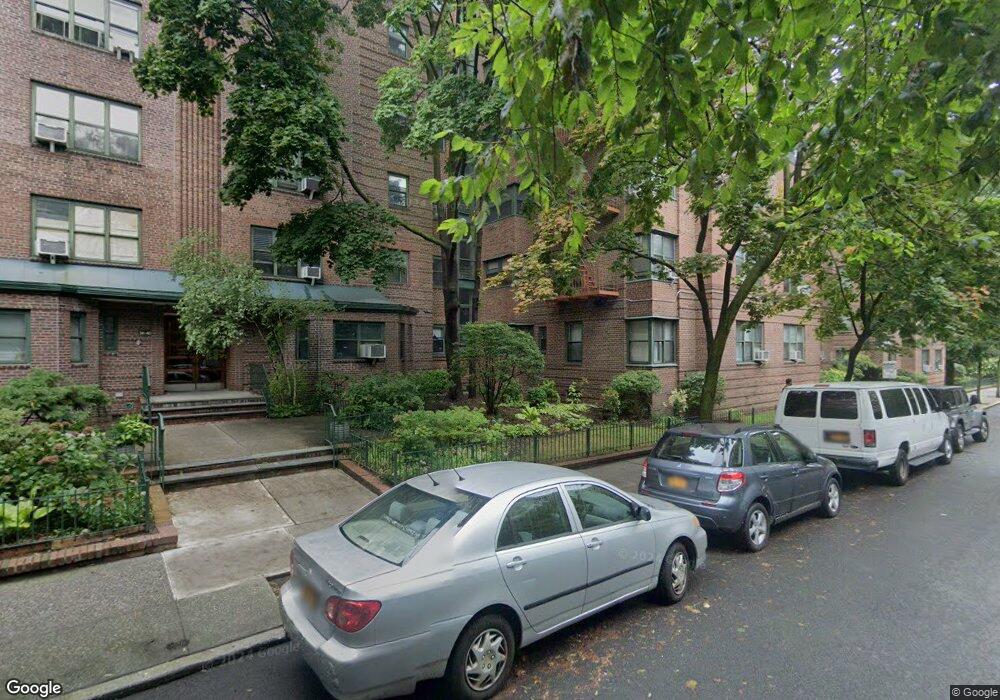Dunolly Gardens 34-40 79th St Unit 2H Floor 2 Jackson Heights, NY 11372
Jackson Heights NeighborhoodEstimated payment $3,488/month
Highlights
- Pre War Building
- Community Garden
- Entrance Foyer
- P.S. 212 Rated A-
- Intercom
- 3-minute walk to Travers Park
About This Home
This is a super-spacious Jr4 located in the beautiful Dunolly Gardens in Historic Jackson Heightsthe co-op complex with gardens spanning an entire city block.
Important Note "A spacious dining room that can effortlessly be transformed into an extra bedroom, a home office, or any space that suits your lifestylewith full building management approval and the owner covering the cost of adding the wall."
The well-designed floor plan flows effortlessly, with a welcoming foyer that opens into the living room, highlighted by large three-panel windows that flood the space with natural light. A cutout wall connects the living room to the dining area, creating an open, airy feel. The windowed galley kitchenalso accessible from the foyeropens into the dining room, making entertaining a breeze.
The garden-facing primary bedroom provides peaceful views during the day and quiet comfort at night. Two closets offer ample storage, and the adjoining updated bathroom features a full tub. Original pre-war charm shines through with hardwood floors throughout and windows in every room.
Building amenities include a newly renovated laundry room, on-site management office, live-in superintendents, porters for all six buildings, bike storage, private storage units, and a rentable party room exclusively for Dunolly Gardens owners.
Located just half a block from the year-round farmers market and Travers Park, and a few blocks to the E, F, R, M, and 7 trains for a quick commute to Manhattan.
Pets allowed with board approval.
Open House Schedule
-
Sunday, November 09, 202512:00 to 2:00 pm11/9/2025 12:00:00 PM +00:0011/9/2025 2:00:00 PM +00:00Add to Calendar
Property Details
Home Type
- Co-Op
Year Built
- Built in 1939
HOA Fees
- $1,088 Monthly HOA Fees
Home Design
- Pre War Building
- Entry on the 2nd floor
Interior Spaces
- 767 Sq Ft Home
- Entrance Foyer
- Intercom
Bedrooms and Bathrooms
- 2 Bedrooms
- 1 Full Bathroom
Utilities
- No Cooling
Listing and Financial Details
- Legal Lot and Block 0030 / 1265
Community Details
Overview
- Jackson Heights Subdivision
- 6-Story Property
Amenities
- Community Garden
- Laundry Facilities
Map
About Dunolly Gardens
Home Values in the Area
Average Home Value in this Area
Property History
| Date | Event | Price | List to Sale | Price per Sq Ft | Prior Sale |
|---|---|---|---|---|---|
| 08/09/2025 08/09/25 | For Sale | $385,000 | 0.0% | $502 / Sq Ft | |
| 01/23/2020 01/23/20 | Rented | -- | -- | -- | |
| 12/24/2019 12/24/19 | Under Contract | -- | -- | -- | |
| 10/30/2019 10/30/19 | For Rent | $2,195 | 0.0% | -- | |
| 11/05/2017 11/05/17 | Sold | $380,000 | 0.0% | -- | View Prior Sale |
| 10/26/2017 10/26/17 | Pending | -- | -- | -- | |
| 05/19/2017 05/19/17 | For Sale | $380,000 | -- | -- |
Source: Real Estate Board of New York (REBNY)
MLS Number: RLS20058058
APN: 630100-01265-0030-6-0-2H
- 34-40 79th St Unit 5
- 34-40 79th St Unit 6E
- 34-41 78th St Unit 5E
- 34-27 79th St Unit 42
- 34-21 78th St Unit 5
- 34-21 78th St Unit 5D
- 34-21 78th St Unit 2B
- 34-21 78th St Unit 2I
- 34-21 78th St Unit 1
- 34-40 78th St Unit 1B
- 79-01 35th Ave Unit 4-F
- 79-01 35th Ave Unit 2B
- 34-36 80th St Unit 22
- 34-20 79th St Unit 6I
- 34-20 79th St Unit 6H
- 34-20 79th St Unit 1
- 34-30 78th St Unit 2B
- 34-20 78th St Unit 2J
- 34-20 78th St Unit 2F
- 78-10 34th Ave Unit 4E
- 3404 76th St Unit 3
- 8105 Northern Blvd
- 78-10 32nd Ave Unit 2 Rear
- 35-64 85th St Unit 4-D
- 7911 32nd Ave
- 7911 32nd Ave
- 34-42 71st St Unit 3rd Floor
- 34-39 69th St Unit 3
- 88-01 35th Ave Unit 3F
- 4005 Ithaca St Unit 4B
- 4012 73rd St Unit B3
- 3116 84th St Unit 2
- 40-39 Gleane St
- 41-22 75th St Unit 2B
- 37-39-3769 69th St
- 3003 73rd St Unit 2nd Floor
- 3103 88th St
- 41-28 71st St Unit 4D
- 2530 78th St
- 35-20 93rd St

