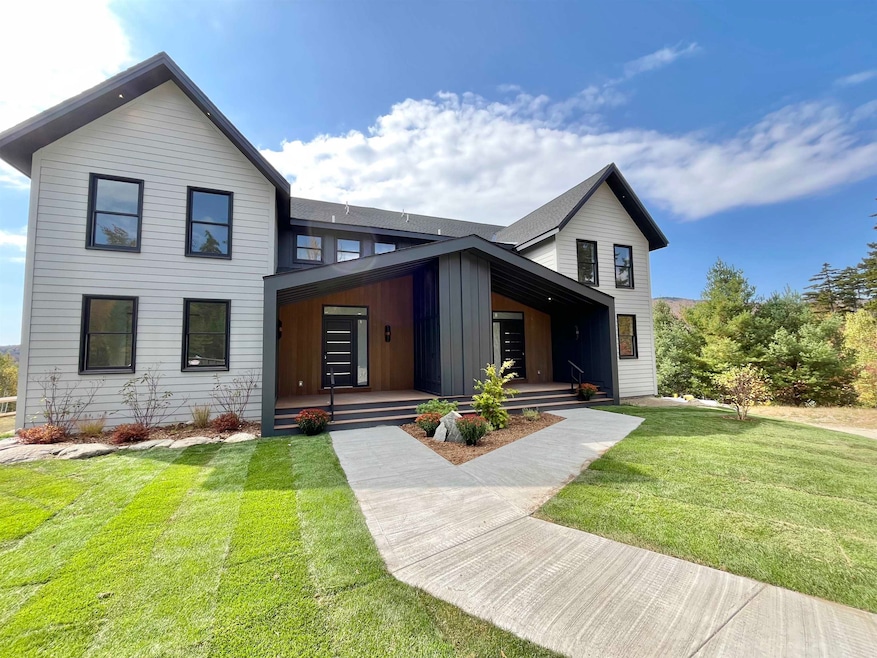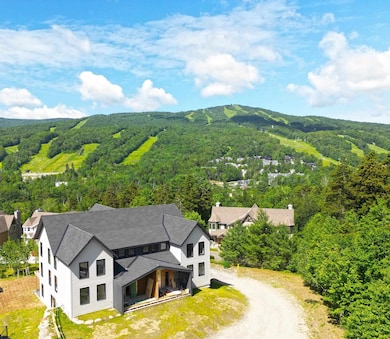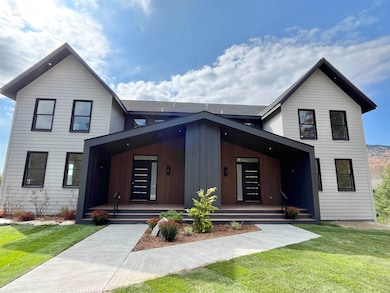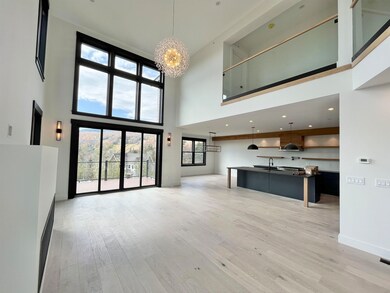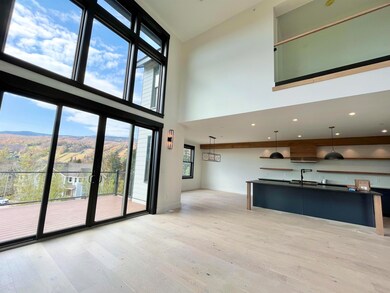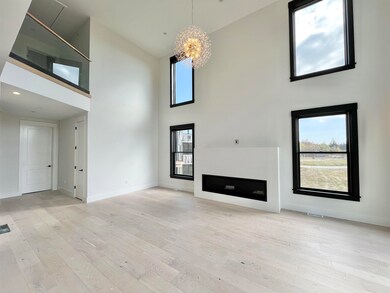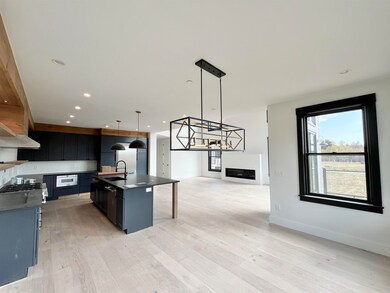Estimated payment $10,589/month
Highlights
- Mountain View
- Radiant Floor
- Balcony
- Deck
- Cathedral Ceiling
- Woodwork
About This Home
NEW CONSTRUCTION!! The new development team at Boulder Ridge is pleased to announce the next phase of construction at this unique location. Just two minutes to the base of Mount Snow, awe-inspiring year-round views of the slopes of Mount Snow as well as the vast Deerfield Valley, combined with the distinct trails of the Hermitage Club in the distance (a 7 minute drive) are just a few of the many facets that make this property shine. This phase features a 5 bedroom, 5 Bath townhome. It is a three-story walkout facing Mount Snow. The quality and finish detail of these units is the highest level of craftsmanship. The unit is as unique and spectacular as the site that it sits on with the spectacular views. Owners will enjoy a wide array of standard features including radiant heating, ski/ mud room with ample storage, 9' ceilings on the lower two levels, 8' interior and exterior doors on the main level, spacious decks, large 2-story great room, chef's kitchen with premium stainless steel appliances and large island, lower-level entertainment space with several layouts to choose from, master bedroom with 16 foot ceilings and floor to ceiling windows facing the mountain, hardwood flooring, large stone fireplace, and optional steam shower, sauna, wine cellar, hot tub, media room, and more.
Open House Schedule
-
Saturday, November 29, 20251:00 to 4:00 pm11/29/2025 1:00:00 PM +00:0011/29/2025 4:00:00 PM +00:00Newly built luxury 5 bedroom duplex townhomes with incredible views of Mount Snow.Add to Calendar
Property Details
Home Type
- Modular Prefabricated Home
Year Built
- Built in 2025
Parking
- Paved Parking
Home Design
- Concrete Foundation
Interior Spaces
- Property has 3 Levels
- Woodwork
- Cathedral Ceiling
- Ceiling Fan
- Blinds
- Combination Kitchen and Dining Room
- Mountain Views
Kitchen
- Gas Range
- Microwave
- Dishwasher
- Kitchen Island
- Disposal
Flooring
- Wood
- Radiant Floor
- Slate Flooring
- Ceramic Tile
Bedrooms and Bathrooms
- 5 Bedrooms
- En-Suite Bathroom
Laundry
- Dryer
- Washer
Finished Basement
- Heated Basement
- Walk-Out Basement
Eco-Friendly Details
- Energy-Efficient Appliances
- Energy-Efficient Windows
- Energy-Efficient Exposure or Shade
- Energy-Efficient HVAC
- Energy-Efficient Insulation
- Energy-Efficient Doors
- Energy-Efficient Roof
Outdoor Features
- Balcony
- Deck
Schools
- Dover Elementary School
- Choice Middle School
- Choice High School
Utilities
- Central Air
- High-Efficiency Water Heater
- Satellite Dish
- Cable TV Available
Community Details
Overview
- Boulder Ridge Condos
- Boulder Ridge Subdivision
- Planned Unit Development
Amenities
- Common Area
Recreation
- Trails
- Snow Removal
Map
Home Values in the Area
Average Home Value in this Area
Property History
| Date | Event | Price | List to Sale | Price per Sq Ft |
|---|---|---|---|---|
| 09/28/2025 09/28/25 | Price Changed | $1,690,000 | -2.8% | $412 / Sq Ft |
| 07/09/2025 07/09/25 | For Sale | $1,738,000 | -- | $424 / Sq Ft |
Source: PrimeMLS
MLS Number: 5050725
- 36 A or B Boulder Ridge Dr
- 9D Dover Springs Ln
- 25 Boulder Ridge Dr Unit B
- 38 Greenspring Rd
- 249/251 Qtr 3 Grand Summit Way Unit 249/251 Qtr 3
- 45D Dover Spring Ln
- 12 Encore Place
- 261 Handle Rd
- 1 Pinnacle View Ln
- 2A Townhouse Square Unit T-4
- 217 Qtr. 3,89 Grand Summit Way
- 5 Pinnacle View Rd
- 4E Trailside Village Way Unit H21
- 29 Mountainview Loop
- 4L Trailside Village Way Unit H34
- 33D White Oaks Loop Unit 38
- 37A White Oaks Loop Unit 39
- 16A Snow Tree Ln Unit Cedars 1
- 302 Qtr.1, 89 Grand Summit Way
- 302 Qtr.2, 89 Grand Summit Way
- 3A Black Pine Unit ID1261564P
- 167 Howard Rd Unit 2
- 1138 River Rd
- 4591 Vermont 30
- 11 Founders Hill Rd
- 8 Rocky Rd
- 90 Turkey Run Rd
- 1889 Vermont 30 Unit 1
- 13 Winhall Hollow Rd
- 67 Vermont Route 100
- 37 Burnt Hill Rd
- 35 Strattonwald Rd
- 2 Aspen Ln
- 1303 Goodaleville Rd
- 498 Marlboro Rd Unit N26
- 498 Marlboro Rd Unit S34
- 124 Albe Dr
- 35 Dudley Place
- 995 Western Ave Unit 200
- 950 Western Ave
