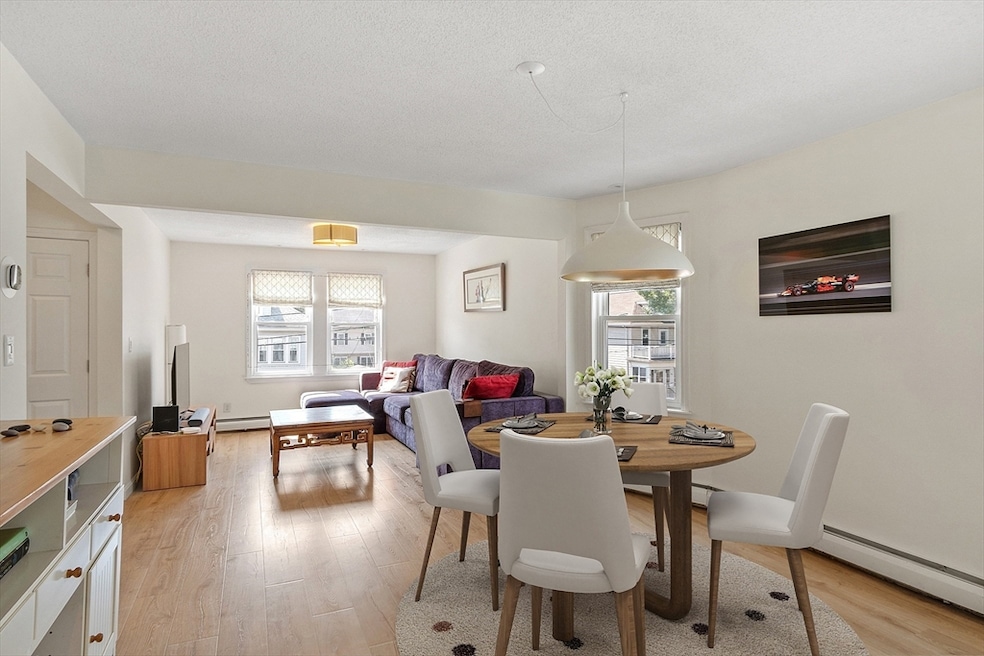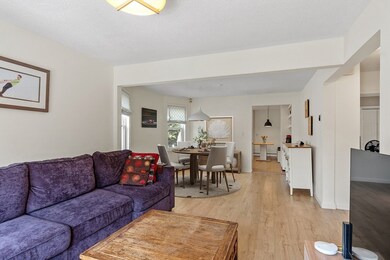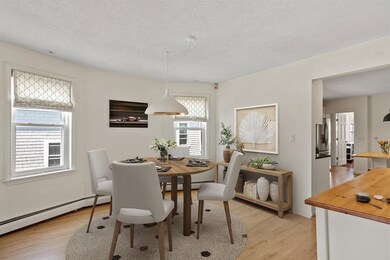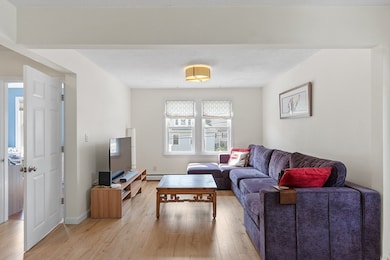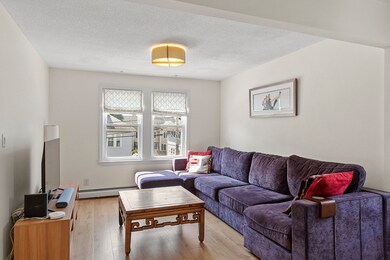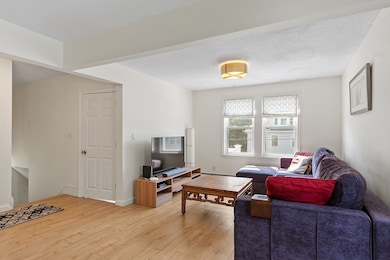
34 Amsden St Unit 2 Arlington, MA 02474
East Arlington NeighborhoodEstimated payment $6,526/month
Highlights
- No Units Above
- Property is near public transit
- 1 Car Detached Garage
- Hardy Elementary School Rated A
- Wood Flooring
- Porch
About This Home
Welcome to 34 Amsden Street - an updated and spacious top-floor condo offering 3 bedrooms plus a flexible office or guest room. The open-concept layout is filled with natural light and features new flooring, fresh paint, and custom lighting handpicked by an interior designer, including a statement fixture in the entry hall. The renovated kitchen is a standout, with quartz countertops, custom cabinetry, and sleek tile backsplash. The oversized primary suite includes a beautifully renovated en-suite bath with double vanities and a connected laundry room. Two additional bedrooms and a second full bath complete the main level. A first-floor bonus room offers the perfect home office or optional 4th bedroom. Additional highlights include central A/C, new HVAC (2023), a 50-year roof (2024), and outstanding storage: cedar storage in the basement, garage, and a full attic. Includes two-car parking (one garage) and shared rear courtyard - all in a prime East Arlington location! Don't miss out!!
Open House Schedule
-
Saturday, June 14, 20251:30 to 3:30 pm6/14/2025 1:30:00 PM +00:006/14/2025 3:30:00 PM +00:00Add to Calendar
-
Sunday, June 15, 202511:00 am to 1:00 pm6/15/2025 11:00:00 AM +00:006/15/2025 1:00:00 PM +00:00Add to Calendar
Townhouse Details
Home Type
- Townhome
Est. Annual Taxes
- $8,482
Year Built
- Built in 1917
HOA Fees
- $255 Monthly HOA Fees
Parking
- 1 Car Detached Garage
- Open Parking
- Off-Street Parking
- Deeded Parking
Home Design
- Frame Construction
- Blown Fiberglass Insulation
- Shingle Roof
Interior Spaces
- 1,580 Sq Ft Home
- 2-Story Property
- Basement
Kitchen
- Range
- Dishwasher
- Disposal
Flooring
- Wood
- Laminate
- Tile
Bedrooms and Bathrooms
- 3 Bedrooms
- Primary bedroom located on second floor
- 2 Full Bathrooms
Laundry
- Laundry on upper level
- Dryer
- Washer
Outdoor Features
- Patio
- Porch
Schools
- Hardy/Thompson Elementary School
- Ottoson Middle School
- Arlington High School
Utilities
- Central Air
- 1 Cooling Zone
- 3 Heating Zones
- Heating System Uses Natural Gas
- Baseboard Heating
Additional Features
- Energy-Efficient Thermostat
- No Units Above
- Property is near public transit
Listing and Financial Details
- Assessor Parcel Number 5110885
Community Details
Overview
- Association fees include water, sewer, insurance, maintenance structure, ground maintenance, snow removal
- 2 Units
Amenities
- Shops
Recreation
- Park
- Bike Trail
Map
Home Values in the Area
Average Home Value in this Area
Property History
| Date | Event | Price | Change | Sq Ft Price |
|---|---|---|---|---|
| 06/11/2025 06/11/25 | For Sale | $995,000 | -- | $630 / Sq Ft |
Similar Homes in Arlington, MA
Source: MLS Property Information Network (MLS PIN)
MLS Number: 73389389
- 38 Amsden St Unit 38
- 31 Henderson St Unit 1
- 76 Henderson St
- 19 Winter St
- 77 Marathon St Unit 2
- 20-22 Chandler St
- 27 Alewife Brook Pkwy
- 69 Farragut Ave
- 88 Melrose St Unit 88
- 86 Melrose St Unit 88
- 7 Newman St
- 45 Grafton St
- 80 Broadway Unit PH
- 100 Melrose St Unit 100
- 7 Richard Ave
- 56 Hilton St
- 72-74 Grafton St Unit 2
- 41 Silk St
- 28 Gardner St
- 45 Endicott Ave Unit 5
