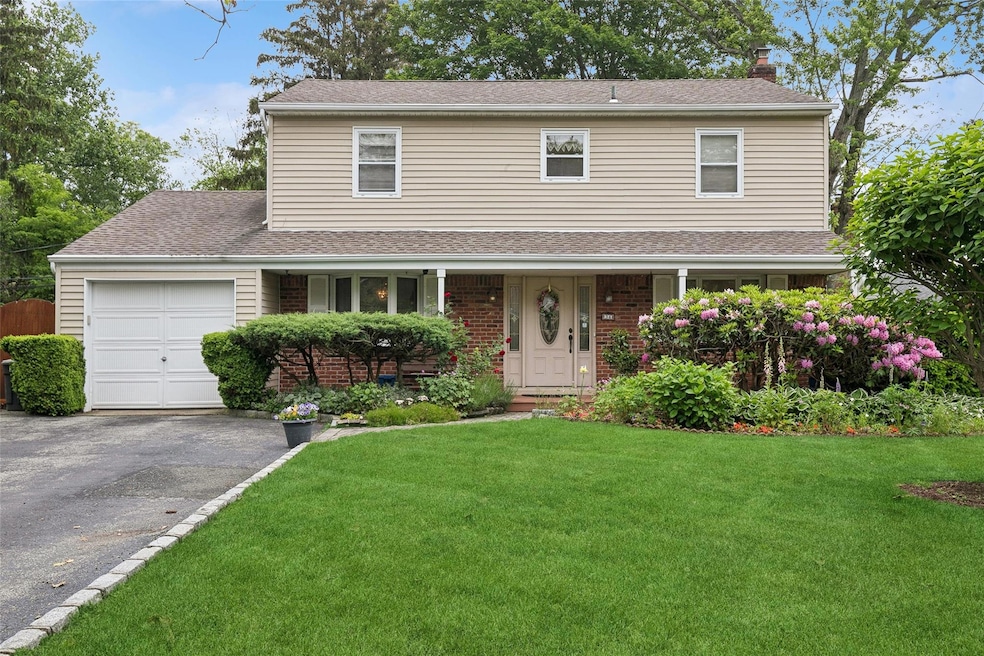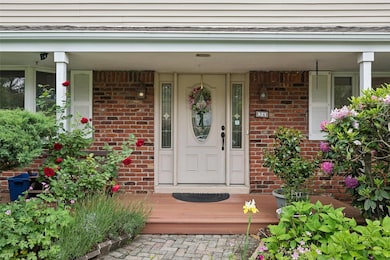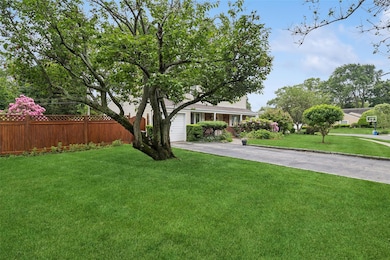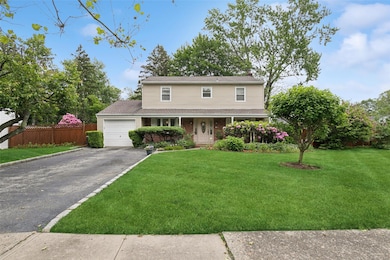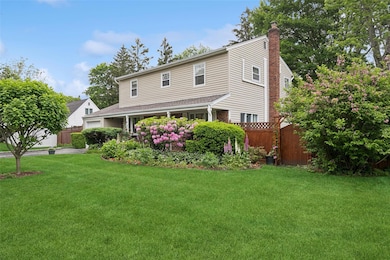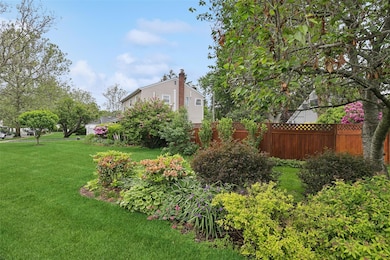
34 Arcadia Dr Dix Hills, NY 11746
Dix Hills NeighborhoodEstimated payment $5,611/month
Highlights
- Colonial Architecture
- Deck
- Porch
- Paumanok Elementary School Rated A+
- Formal Dining Room
- Eat-In Kitchen
About This Home
Welcome to 34 Arcadia Drive – A Beautifully Maintained Home in Dix Hills
Nestled in a tree-lined neighborhood, this spacious 4-bedroom, 2.5-bathroom home offers the perfect blend of comfort, style, and convenience, and is located within the highly desirable Half Hollow Hills School District.
Step inside to discover a bright and inviting layout featuring generously sized rooms and a thoughtful flow. The home boasts a newer finished basement, formal dining room, and a family room with fireplace. Enjoy your mornings and evenings surrounded by beautifully landscaped grounds—an outdoor oasis that’s perfect for entertaining or relaxing in private.
Additional highlights include an attached garage, ample storage, and a prime location just minutes from parks, shopping, dining, and major roadways.
Don’t miss your chance to own this move-in-ready gem in one of Dix Hills’ most sought-after areas.
Listing Agent
Howard Hanna Coach Brokerage Phone: 631-427-9100 License #10401272913 Listed on: 06/02/2025

Co-Listing Agent
Howard Hanna Coach Brokerage Phone: 631-427-9100 License #40SA0627390
Home Details
Home Type
- Single Family
Est. Annual Taxes
- $14,888
Year Built
- Built in 1965
Lot Details
- 0.25 Acre Lot
Parking
- 1 Car Garage
Home Design
- Colonial Architecture
- Frame Construction
Interior Spaces
- 1,700 Sq Ft Home
- Recessed Lighting
- Wood Burning Fireplace
- Entrance Foyer
- Formal Dining Room
- Finished Basement
- Partial Basement
Kitchen
- Eat-In Kitchen
- Dishwasher
Bedrooms and Bathrooms
- 4 Bedrooms
- En-Suite Primary Bedroom
Laundry
- Dryer
- Washer
Outdoor Features
- Deck
- Porch
Schools
- Paumanok Elementary School
- West Hollow Middle School
- Half Hollow Hills High School East
Utilities
- Ductless Heating Or Cooling System
- Baseboard Heating
- Heating System Uses Oil
- Cesspool
Map
Home Values in the Area
Average Home Value in this Area
Tax History
| Year | Tax Paid | Tax Assessment Tax Assessment Total Assessment is a certain percentage of the fair market value that is determined by local assessors to be the total taxable value of land and additions on the property. | Land | Improvement |
|---|---|---|---|---|
| 2024 | $11,383 | $3,600 | $200 | $3,400 |
| 2023 | $5,692 | $3,600 | $200 | $3,400 |
| 2022 | $10,919 | $3,600 | $200 | $3,400 |
| 2021 | $10,646 | $3,600 | $200 | $3,400 |
| 2020 | $10,506 | $3,600 | $200 | $3,400 |
| 2019 | $10,506 | $0 | $0 | $0 |
| 2018 | $9,864 | $3,600 | $200 | $3,400 |
| 2017 | $9,864 | $3,600 | $200 | $3,400 |
| 2016 | $9,641 | $3,600 | $200 | $3,400 |
| 2015 | -- | $3,600 | $200 | $3,400 |
| 2014 | -- | $3,600 | $200 | $3,400 |
Property History
| Date | Event | Price | Change | Sq Ft Price |
|---|---|---|---|---|
| 07/07/2025 07/07/25 | Pending | -- | -- | -- |
| 06/02/2025 06/02/25 | For Sale | $789,000 | -- | $464 / Sq Ft |
Similar Homes in the area
Source: OneKey® MLS
MLS Number: 869598
APN: 0400-275-00-03-00-043-000
- 35 Emerson St
- 14 Scott St
- 7 Nantucket Ln
- 11 Trescott St
- 10 Ellensue Dr
- 2 Deer Park Blvd
- 11 Dartmouth Dr
- 35 Trescott St
- 1 Warwick St
- 10 Talman Place
- 45 Longworth Ave
- 2 Yorktown Rd
- 16 Gray Ave
- 115 Old Country Rd
- 123 Claremont St
- 20 Kossuth St
- 43 Maryland St
- 326 Concord St
- 2091 Deer Park Ave
- 78 Jefferson Ave
