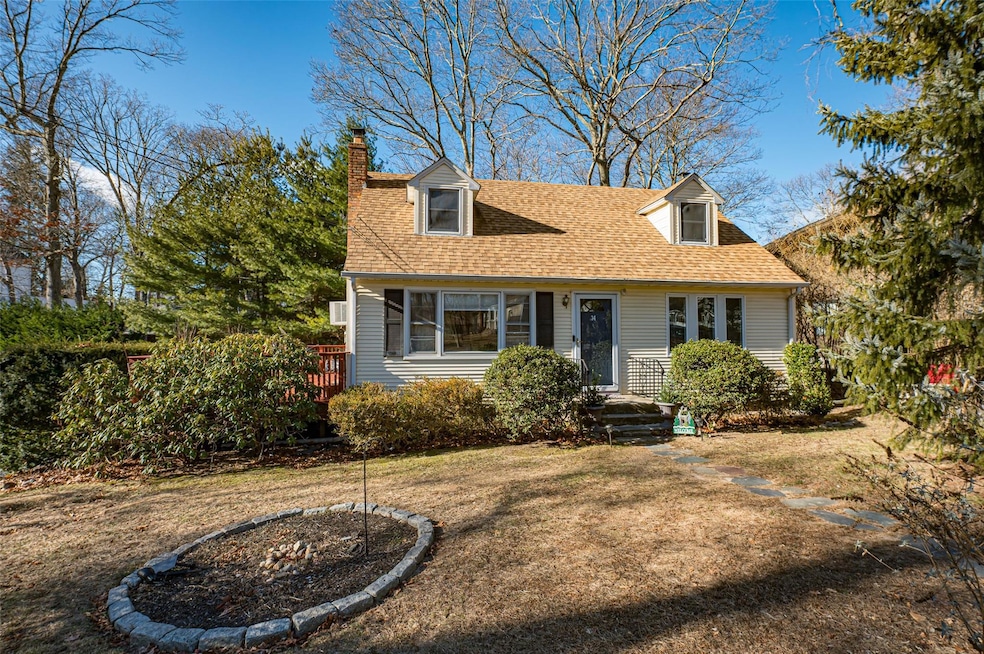
34 Aster Rd Rocky Point, NY 11778
Highlights
- Cape Cod Architecture
- Wood Flooring
- Formal Dining Room
- Wood Burning Stove
- Main Floor Bedroom
- Stainless Steel Appliances
About This Home
As of March 2025Welcome to this wonderful home beautifully maintained and charming. Wood flooring updated stainless steel appliances, Roof is one year old, heating System and oil tank has been updated. This home features, three bedrooms, dining room living room with a wood burning stove,EIK, Full bath on the first floor. There is a full basement with utilities laundry, and it is a walkout .
Last Agent to Sell the Property
Signature Premier Properties Brokerage Phone: 631-368-6800 License #30BO0947841 Listed on: 01/16/2025

Home Details
Home Type
- Single Family
Est. Annual Taxes
- $10,122
Year Built
- Built in 1954
Lot Details
- 7,841 Sq Ft Lot
- Back Yard Fenced
Home Design
- Cape Cod Architecture
- Frame Construction
Interior Spaces
- 1,140 Sq Ft Home
- 2-Story Property
- Wood Burning Stove
- Formal Dining Room
- Unfinished Basement
- Basement Fills Entire Space Under The House
Kitchen
- Eat-In Kitchen
- Dishwasher
- Stainless Steel Appliances
Flooring
- Wood
- Carpet
Bedrooms and Bathrooms
- 3 Bedrooms
- Main Floor Bedroom
- 1 Full Bathroom
Laundry
- Dryer
- Washer
Parking
- 2 Parking Spaces
- Driveway
Outdoor Features
- Private Mailbox
Schools
- Frank J Carasiti Elementary School
- Rocky Point Middle School
- Rocky Point High School
Utilities
- Cooling System Mounted To A Wall/Window
- Baseboard Heating
- Heating System Uses Oil
- Cesspool
Listing and Financial Details
- Legal Lot and Block 054 / 0020
- Assessor Parcel Number 0200-054-00-08-00-075-000
Ownership History
Purchase Details
Purchase Details
Home Financials for this Owner
Home Financials are based on the most recent Mortgage that was taken out on this home.Similar Homes in Rocky Point, NY
Home Values in the Area
Average Home Value in this Area
Purchase History
| Date | Type | Sale Price | Title Company |
|---|---|---|---|
| Interfamily Deed Transfer | -- | -- | |
| Deed | $105,000 | Safe Harbor Title Agency |
Mortgage History
| Date | Status | Loan Amount | Loan Type |
|---|---|---|---|
| Open | $169,178 | FHA | |
| Closed | $14,641 | FHA | |
| Closed | $1,483 | Unknown | |
| Closed | $84,000 | No Value Available |
Property History
| Date | Event | Price | Change | Sq Ft Price |
|---|---|---|---|---|
| 03/11/2025 03/11/25 | Sold | $450,000 | +2.5% | $395 / Sq Ft |
| 02/11/2025 02/11/25 | Pending | -- | -- | -- |
| 01/31/2025 01/31/25 | Price Changed | $439,000 | -6.4% | $385 / Sq Ft |
| 01/16/2025 01/16/25 | For Sale | $469,000 | -- | $411 / Sq Ft |
Tax History Compared to Growth
Tax History
| Year | Tax Paid | Tax Assessment Tax Assessment Total Assessment is a certain percentage of the fair market value that is determined by local assessors to be the total taxable value of land and additions on the property. | Land | Improvement |
|---|---|---|---|---|
| 2024 | $10,122 | $2,450 | $160 | $2,290 |
| 2023 | $10,122 | $2,450 | $160 | $2,290 |
| 2022 | $8,891 | $2,450 | $160 | $2,290 |
| 2021 | $8,891 | $2,450 | $160 | $2,290 |
| 2020 | $9,064 | $2,450 | $160 | $2,290 |
| 2019 | $9,064 | $0 | $0 | $0 |
| 2018 | $8,554 | $2,450 | $160 | $2,290 |
| 2017 | $8,554 | $2,450 | $160 | $2,290 |
| 2016 | $8,366 | $2,450 | $160 | $2,290 |
| 2015 | -- | $2,450 | $160 | $2,290 |
| 2014 | -- | $2,450 | $160 | $2,290 |
Agents Affiliated with this Home
-
Kim Borrelli

Seller's Agent in 2025
Kim Borrelli
Signature Premier Properties
(631) 445-2696
2 in this area
42 Total Sales
-
Kristen Toffales

Buyer's Agent in 2025
Kristen Toffales
Serhant LLC
(631) 745-9901
2 in this area
11 Total Sales
Map
Source: OneKey® MLS
MLS Number: 814284
APN: 0200-054-00-08-00-075-000
