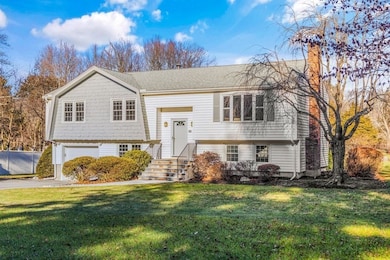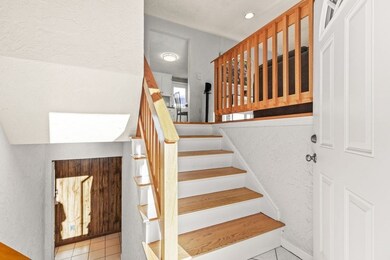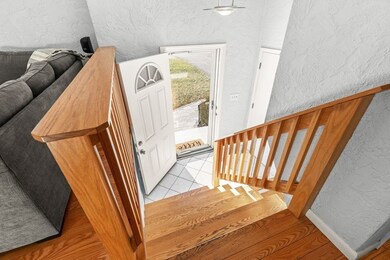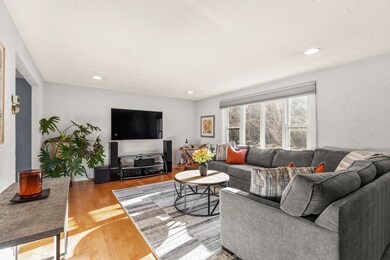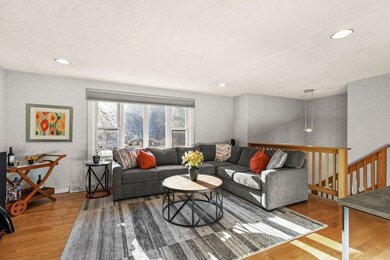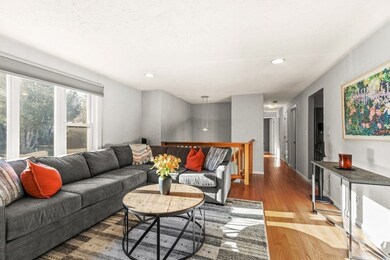
34 Barefoot Hill Rd Sharon, MA 02067
Estimated Value: $708,000 - $890,000
Highlights
- Waterfront
- Open Floorplan
- Property is near public transit
- Heights Elementary School Rated A+
- Deck
- Wooded Lot
About This Home
As of March 2022MOVE RIGHT IN TO this FABULOUS METICULOUSLY maintained raised ranch situated on a LARGE PRIVATE lot with BEAUTIFUL views all year long & located in a wonderful neighborhood close to all incl shopping, hwys & schools! This IMPRESSIVE 3 bedroom 2.5 bath home boasts GLEAMING HARDWOODS throughout, over 2000 sq ft of stylishly designed OPEN FLOOR PLAN living spaces & SUNDRENCHED rooms that fill the home’s airy upper level! STUNNING LIGHT & BRIGHT living room w/large picture window allowing sunlight in all day long that seamlessly flows to the dining room w/a slider to the deck overlooking peaceful wooded grounds beyond & opens to the updated eat-in kitchen w/GRANITE counters. The 1st floor offers a BEAUTIFUL master bedroom w/full PVT bathroom, 2 additional SPACIOUS bedrooms & a full UPDATED bath! Enjoy the SUN-FILLED WALK-OUT lower level with LARGE FIREPLACED family room, office, ½ bath & laundry! Many updates including roof, windows, septic, kitchen, bathroom & so much more! TRULY A GEM!
Home Details
Home Type
- Single Family
Est. Annual Taxes
- $10,409
Year Built
- Built in 1978
Lot Details
- 0.46 Acre Lot
- Waterfront
- Street terminates at a dead end
- Level Lot
- Wooded Lot
Parking
- 1 Car Attached Garage
- Driveway
- Open Parking
- Off-Street Parking
Home Design
- Raised Ranch Architecture
- Frame Construction
- Shingle Roof
- Concrete Perimeter Foundation
Interior Spaces
- 2,062 Sq Ft Home
- Open Floorplan
- Chair Railings
- Ceiling Fan
- Recessed Lighting
- Picture Window
- Sliding Doors
- Family Room with Fireplace
- Dining Area
- Home Office
Kitchen
- Range
- Dishwasher
- Stainless Steel Appliances
- Solid Surface Countertops
Flooring
- Wood
- Wall to Wall Carpet
- Ceramic Tile
Bedrooms and Bathrooms
- 3 Bedrooms
- Primary Bedroom on Main
- Bathtub with Shower
- Separate Shower
Laundry
- Dryer
- Washer
Partially Finished Basement
- Walk-Out Basement
- Basement Fills Entire Space Under The House
- Interior and Exterior Basement Entry
- Garage Access
Outdoor Features
- Deck
- Patio
Location
- Property is near public transit
- Property is near schools
Schools
- Heights Elementary School
- Sharon Middle School
- Sharon High School
Utilities
- Forced Air Heating and Cooling System
- 1 Cooling Zone
- 2 Heating Zones
- Heating System Uses Natural Gas
- Electric Baseboard Heater
- 200+ Amp Service
- Natural Gas Connected
- Gas Water Heater
- Private Sewer
Listing and Financial Details
- Assessor Parcel Number 220561
Community Details
Amenities
- Shops
Recreation
- Tennis Courts
- Park
- Jogging Path
Ownership History
Purchase Details
Home Financials for this Owner
Home Financials are based on the most recent Mortgage that was taken out on this home.Purchase Details
Purchase Details
Home Financials for this Owner
Home Financials are based on the most recent Mortgage that was taken out on this home.Similar Homes in Sharon, MA
Home Values in the Area
Average Home Value in this Area
Purchase History
| Date | Buyer | Sale Price | Title Company |
|---|---|---|---|
| Jajra Anil | $710,000 | None Available | |
| Leslie F Wilson Ret | -- | -- | |
| Leslie F Wilson Ret | -- | -- | |
| Myerson Robert | $212,000 | -- |
Mortgage History
| Date | Status | Borrower | Loan Amount |
|---|---|---|---|
| Open | Jajra Anil | $639,000 | |
| Closed | Jajra Anil | $639,000 | |
| Previous Owner | Kimball Bernice R | $75,000 | |
| Previous Owner | Kimball Bernice R | $136,400 | |
| Previous Owner | Kimball Bernice R | $140,000 |
Property History
| Date | Event | Price | Change | Sq Ft Price |
|---|---|---|---|---|
| 03/16/2022 03/16/22 | Sold | $710,000 | +2.2% | $344 / Sq Ft |
| 01/15/2022 01/15/22 | Pending | -- | -- | -- |
| 01/05/2022 01/05/22 | For Sale | $695,000 | -- | $337 / Sq Ft |
Tax History Compared to Growth
Tax History
| Year | Tax Paid | Tax Assessment Tax Assessment Total Assessment is a certain percentage of the fair market value that is determined by local assessors to be the total taxable value of land and additions on the property. | Land | Improvement |
|---|---|---|---|---|
| 2025 | $11,790 | $674,500 | $419,100 | $255,400 |
| 2024 | $11,365 | $646,500 | $384,500 | $262,000 |
| 2023 | $11,104 | $597,300 | $359,400 | $237,900 |
| 2022 | $10,483 | $530,800 | $299,500 | $231,300 |
| 2021 | $10,409 | $509,500 | $282,600 | $226,900 |
| 2020 | $9,924 | $522,300 | $295,400 | $226,900 |
| 2019 | $9,259 | $477,000 | $250,100 | $226,900 |
| 2018 | $9,143 | $472,000 | $245,100 | $226,900 |
| 2017 | $8,947 | $456,000 | $229,100 | $226,900 |
| 2016 | $8,772 | $436,200 | $229,100 | $207,100 |
| 2015 | $8,234 | $405,600 | $208,200 | $197,400 |
| 2014 | $7,622 | $370,900 | $189,300 | $181,600 |
Agents Affiliated with this Home
-
Deb Piazza

Seller's Agent in 2022
Deb Piazza
Coldwell Banker Realty - Sharon
(508) 245-5001
124 in this area
192 Total Sales
-
Talib Hussain

Buyer's Agent in 2022
Talib Hussain
Keller Williams Elite
(774) 266-1068
15 in this area
165 Total Sales
Map
Source: MLS Property Information Network (MLS PIN)
MLS Number: 72931569
APN: SHAR-000039-000019
- 34 Barefoot Hill Rd
- 30 Barefoot Hill Rd
- 15 Furnace St
- 26 Barefoot Hill Rd
- 39 Barefoot Hill Rd
- 35 Barefoot Hill Rd
- 42 Barefoot Hill Rd
- 5 Furnace St
- 145 Wolomolopoag St
- 8 Furnace St
- 31 Barefoot Hill Rd
- 22 Barefoot Hill Rd
- 43 Barefoot Hill Rd
- 27 Barefoot Hill Rd
- 46 Barefoot Hill Rd
- 161 Wolomolopoag St
- 18 Barefoot Hill Rd
- 139 Wolomolopoag St
- 45 Furnace St
- 23 Barefoot Hill Rd

