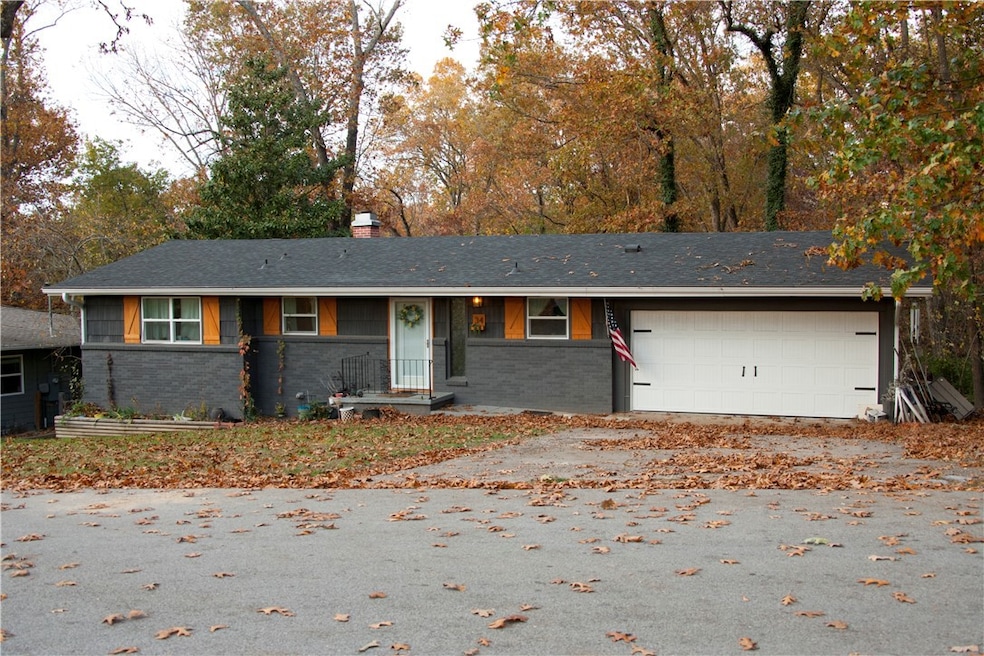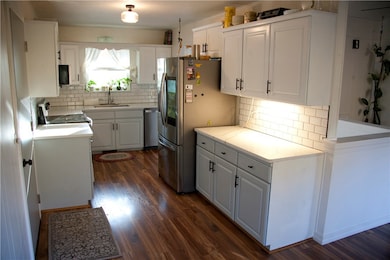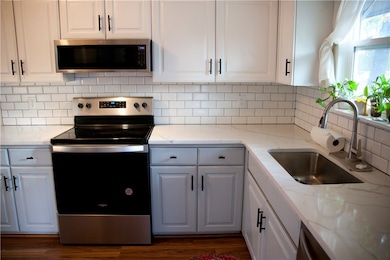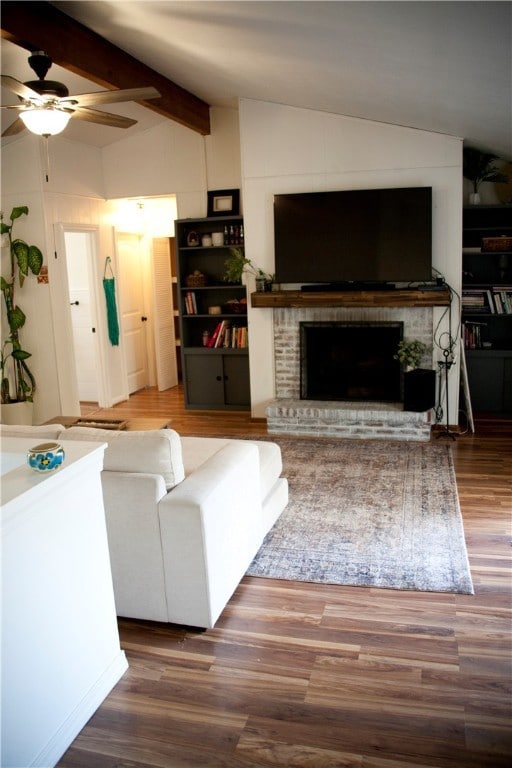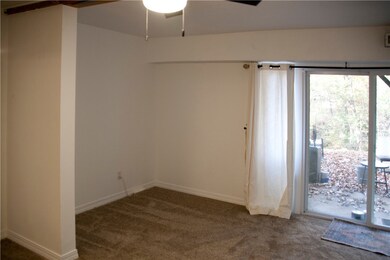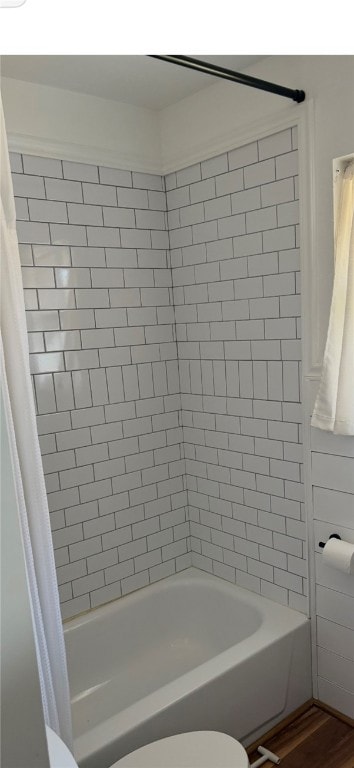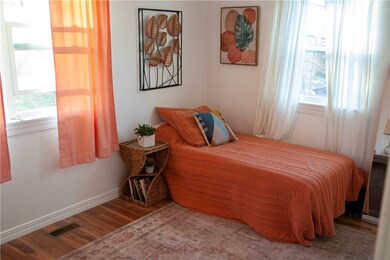34 Basore Dr Bella Vista, AR 72715
Estimated payment $2,180/month
Highlights
- Community Lake
- Deck
- Attic
- Cooper Elementary School Rated A
- Wooded Lot
- Bonus Room
About This Home
3B/2B w/ 2 additional flex rooms. Complete remodel done in 22 & 23. Basement updated to all sheet rock including ceilings, all new doors & trim, workshop converted to hobby/play room w/ closet, door & window.Updated bathroom vanities and faucets. New energy efficient windows throughout home. New patio slider exit the basement on to a concrete pad & large yard. Kitchen: new SS appliances in 2022. Quartz countertops, new sink and faucet. Pantry shelves added for storage. all doors updated upstairs, bedrooms UP, updated to sheet rock and crown molding. Wood Burn FP. Exterior has a beautiful update. Solid new paint on cedar siding and brick/block. Dark gray w/ white trim & cedar shutters. Brand new garage door with opener. New carpet in the basement just a few months old. It is a very cozy floorplan, second living room downstairs with 2 B, 2 flex rooms and a childs reading/ sleep nook under the stairs. This home has solid bones & had only 4 prior owners. Near bike trails, see Lake views on short walks. Close 2 tanyard
Listing Agent
Burnett Real Estate Team ConnectRealty.com Brokerage Phone: 479-657-6642 License #SA00092758 Listed on: 11/18/2025
Home Details
Home Type
- Single Family
Est. Annual Taxes
- $1,968
Year Built
- Built in 1969
Lot Details
- 0.28 Acre Lot
- Sloped Lot
- Wooded Lot
HOA Fees
- $40 Monthly HOA Fees
Home Design
- Block Foundation
- Slab Foundation
- Shingle Roof
- Architectural Shingle Roof
- Cedar
Interior Spaces
- 2,150 Sq Ft Home
- 1-Story Property
- Crown Molding
- Ceiling Fan
- Wood Burning Fireplace
- Double Pane Windows
- Living Room
- Bonus Room
- Game Room
- Storage
- Attic
Kitchen
- Electric Oven
- Electric Range
- Microwave
- Dishwasher
- Quartz Countertops
- Disposal
Flooring
- Carpet
- Laminate
Bedrooms and Bathrooms
- 3 Bedrooms
- 2 Full Bathrooms
Laundry
- Dryer
- Washer
Finished Basement
- Walk-Out Basement
- Basement Fills Entire Space Under The House
Parking
- 2 Car Attached Garage
- Garage Door Opener
Outdoor Features
- Balcony
- Deck
- Patio
Location
- City Lot
Utilities
- Central Air
- Heating Available
- Electric Water Heater
- Septic Tank
- Fiber Optics Available
- Cable TV Available
Listing and Financial Details
- Legal Lot and Block 30 / 4
Community Details
Overview
- Bella Vista Poa, Phone Number (479) 855-9000
- Avondale Sub 2 Bvv Subdivision
- Community Lake
Recreation
- Trails
Map
Home Values in the Area
Average Home Value in this Area
Tax History
| Year | Tax Paid | Tax Assessment Tax Assessment Total Assessment is a certain percentage of the fair market value that is determined by local assessors to be the total taxable value of land and additions on the property. | Land | Improvement |
|---|---|---|---|---|
| 2025 | $2,147 | $43,628 | $1,600 | $42,028 |
| 2024 | $1,948 | $43,628 | $1,600 | $42,028 |
| 2023 | $1,771 | $28,888 | $800 | $28,088 |
| 2022 | $1,453 | $28,888 | $800 | $28,088 |
| 2021 | $934 | $29,260 | $800 | $28,460 |
| 2020 | $882 | $19,740 | $600 | $19,140 |
| 2019 | $546 | $19,740 | $600 | $19,140 |
| 2018 | $571 | $19,740 | $600 | $19,140 |
| 2017 | $536 | $19,740 | $600 | $19,140 |
| 2016 | $536 | $19,740 | $600 | $19,140 |
| 2015 | $872 | $18,710 | $1,000 | $17,710 |
| 2014 | $522 | $18,710 | $1,000 | $17,710 |
Property History
| Date | Event | Price | List to Sale | Price per Sq Ft | Prior Sale |
|---|---|---|---|---|---|
| 11/18/2025 11/18/25 | For Sale | $375,000 | +61.6% | $174 / Sq Ft | |
| 12/15/2021 12/15/21 | Sold | $232,000 | -7.2% | $128 / Sq Ft | View Prior Sale |
| 11/15/2021 11/15/21 | Pending | -- | -- | -- | |
| 11/11/2021 11/11/21 | For Sale | $250,000 | +78.6% | $138 / Sq Ft | |
| 12/06/2019 12/06/19 | Sold | $140,000 | +7.7% | $77 / Sq Ft | View Prior Sale |
| 11/06/2019 11/06/19 | Pending | -- | -- | -- | |
| 10/31/2019 10/31/19 | For Sale | $130,000 | -- | $71 / Sq Ft |
Purchase History
| Date | Type | Sale Price | Title Company |
|---|---|---|---|
| Warranty Deed | $232,000 | Curtis Fran | |
| Fiduciary Deed | $140,000 | Citytitle & Closing Llc | |
| Warranty Deed | $41,000 | -- |
Mortgage History
| Date | Status | Loan Amount | Loan Type |
|---|---|---|---|
| Previous Owner | $141,414 | New Conventional |
Source: Northwest Arkansas Board of REALTORS®
MLS Number: 1328891
APN: 16-02953-000
- 22 Pease Dr Unit ID1241348P
- 35 Gore Ln
- 41 Gore Ln
- 16 Duvall Ln
- 38 Swanage Dr Unit ID1312102P
- 1 Mellor Ct
- 11 Mellor Ln
- 26 Dogwood Dr
- 46 Dogwood Dr
- 26 Annette Ln
- 20 Annette Ln
- 1 Amesbury Dr Unit ID1241308P
- 5 Formby Ln
- 7 Formby Ln
- 5 Haslingden Ln
- 15 Churchill Dr
- 16 Brompton Ln Unit ID1241314P
- 1 Quantock Hills Dr
- 13 Connie Ln
- 5 Mawnan Ln Unit ID1297040P
