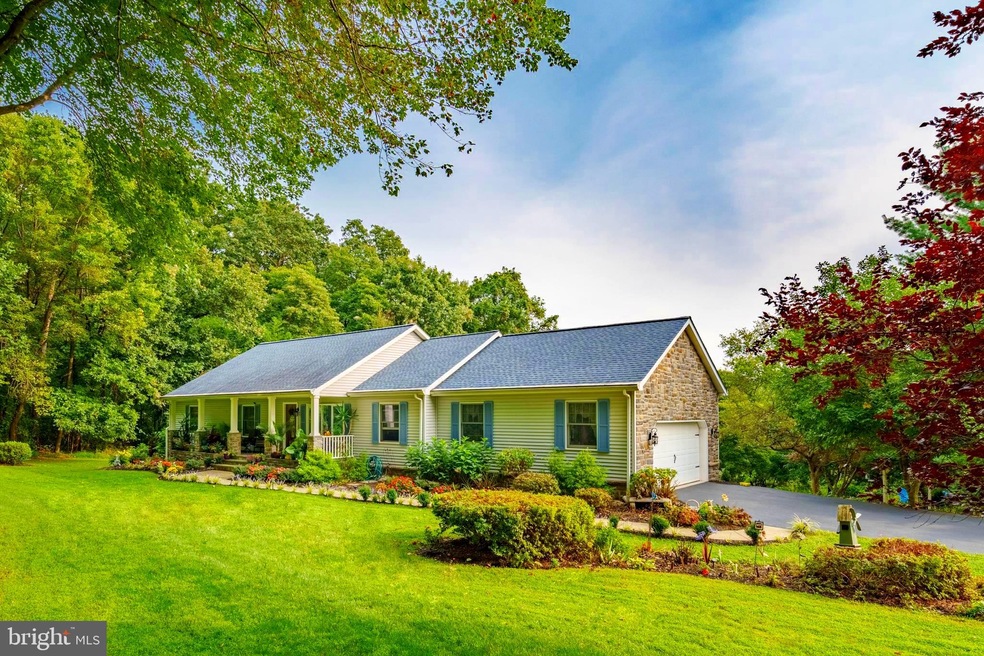
34 Bee Tree Mill Ct Parkton, MD 21120
Highlights
- Deck
- Recreation Room
- Garden View
- Seventh District Elementary School Rated 9+
- Rambler Architecture
- 1 Fireplace
About This Home
As of May 2021Listed and sold simultaneously
Last Agent to Sell the Property
Next Step Realty License #RSR003372 Listed on: 05/07/2021

Home Details
Home Type
- Single Family
Est. Annual Taxes
- $4,177
Year Built
- Built in 1991
Lot Details
- 2 Acre Lot
- Property is in good condition
Parking
- 2 Car Attached Garage
- Side Facing Garage
Home Design
- Rambler Architecture
- Modular or Manufactured Materials
- Stick Built Home
Interior Spaces
- Property has 2 Levels
- Ceiling Fan
- 1 Fireplace
- Family Room
- Living Room
- Dining Room
- Recreation Room
- Garden Views
- Laundry on lower level
Bedrooms and Bathrooms
- 3 Main Level Bedrooms
- En-Suite Primary Bedroom
Partially Finished Basement
- Heated Basement
- Walk-Out Basement
- Basement Windows
Outdoor Features
- Deck
- Porch
Utilities
- Central Air
- Heat Pump System
- Heating System Powered By Leased Propane
- Well
- Electric Water Heater
- Septic Tank
- Community Sewer or Septic
Community Details
- No Home Owners Association
- Bee Tree Mill Subdivision
Listing and Financial Details
- Tax Lot 24
- Assessor Parcel Number 04072100011495
Ownership History
Purchase Details
Home Financials for this Owner
Home Financials are based on the most recent Mortgage that was taken out on this home.Purchase Details
Similar Homes in Parkton, MD
Home Values in the Area
Average Home Value in this Area
Purchase History
| Date | Type | Sale Price | Title Company |
|---|---|---|---|
| Deed | $460,000 | Campus Title Company Llc | |
| Deed | $64,000 | -- |
Mortgage History
| Date | Status | Loan Amount | Loan Type |
|---|---|---|---|
| Open | $276,000 | New Conventional | |
| Previous Owner | $220,000 | Stand Alone Second | |
| Previous Owner | $30,000 | Stand Alone Refi Refinance Of Original Loan |
Property History
| Date | Event | Price | Change | Sq Ft Price |
|---|---|---|---|---|
| 05/07/2021 05/07/21 | Sold | $460,000 | 0.0% | $173 / Sq Ft |
| 05/07/2021 05/07/21 | Pending | -- | -- | -- |
| 05/07/2021 05/07/21 | For Sale | $460,000 | -- | $173 / Sq Ft |
Tax History Compared to Growth
Tax History
| Year | Tax Paid | Tax Assessment Tax Assessment Total Assessment is a certain percentage of the fair market value that is determined by local assessors to be the total taxable value of land and additions on the property. | Land | Improvement |
|---|---|---|---|---|
| 2025 | $4,538 | $442,300 | $159,500 | $282,800 |
| 2024 | $4,538 | $408,100 | $0 | $0 |
| 2023 | $2,182 | $373,900 | $0 | $0 |
| 2022 | $4,140 | $339,700 | $158,400 | $181,300 |
| 2021 | $4,009 | $339,700 | $158,400 | $181,300 |
| 2020 | $4,117 | $339,700 | $158,400 | $181,300 |
| 2019 | $4,200 | $346,500 | $158,400 | $188,100 |
| 2018 | $4,145 | $344,300 | $0 | $0 |
| 2017 | $3,878 | $342,100 | $0 | $0 |
| 2016 | $3,235 | $339,900 | $0 | $0 |
| 2015 | $3,235 | $339,900 | $0 | $0 |
| 2014 | $3,235 | $339,900 | $0 | $0 |
Agents Affiliated with this Home
-
Kara Hammann

Seller's Agent in 2021
Kara Hammann
Next Step Realty
(410) 370-6394
53 Total Sales
-
Beth Engel

Seller Co-Listing Agent in 2021
Beth Engel
Next Step Realty
(443) 632-7331
28 Total Sales
-
Tracy Csontos

Buyer's Agent in 2021
Tracy Csontos
American Premier Realty, LLC
(410) 207-8677
208 Total Sales
Map
Source: Bright MLS
MLS Number: MDBC528282
APN: 07-2100011495
- 20 Bee Tree Mill Ct
- 21015 York Rd
- 606 Freeland Rd
- 1053 Freeland Rd
- 934 Zenith Dr
- 20000 Cameron Mill Rd
- 713 Jaclyn Cir
- 705 Jaclyn Cir
- 1507 Freeland Rd
- 20416 Old York Rd
- 7 Old Farm Ln
- 1605 Oakland Rd
- 0 Eagle Mill Rd
- 2319 Bond Rd
- 109 S Shaffer Dr
- 32 Mccurley Dr
- Lot#1 Well Dr Unit SEBASTIAN
- 524 Well Dr
- 18 Dickinson Ct
- 2446 Harris Mill Rd
