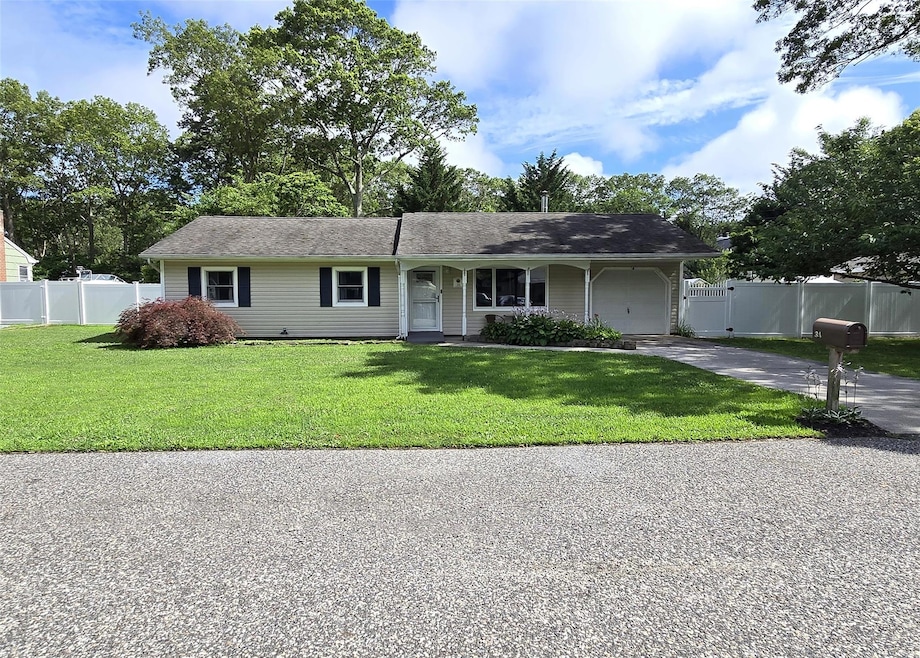
34 Belmont Dr Shirley, NY 11967
Shirley NeighborhoodEstimated payment $3,461/month
Highlights
- Ranch Style House
- Stainless Steel Appliances
- Patio
- Longwood Senior High School Rated A-
- Eat-In Kitchen
- Shed
About This Home
Magnificent Ranch newly remodeled Features New Kitchen with skylight, Stainless steel appliances, stone countertops, New Bathroom with skylight, extra large vanity, & walk in shower, Living room, 3 Bedrooms, and Sunroom. New Roof, New Windows, New Doors, New Floors, new Wall units Air Conditioning, New Oil Boiler, New Above ground Oil Tank, New Cesspool line!
Listing Agent
RE/MAX Best Brokerage Phone: 631-585-2222 License #10301219140 Listed on: 07/09/2025

Home Details
Home Type
- Single Family
Est. Annual Taxes
- $10,392
Year Built
- Built in 1973
Lot Details
- 0.25 Acre Lot
- Back Yard Fenced
Parking
- 1 Car Garage
Home Design
- Ranch Style House
- Frame Construction
- Vinyl Siding
Interior Spaces
- 1,100 Sq Ft Home
- Ceiling Fan
Kitchen
- Eat-In Kitchen
- Microwave
- Dishwasher
- Stainless Steel Appliances
Bedrooms and Bathrooms
- 3 Bedrooms
- 1 Full Bathroom
Laundry
- Dryer
- Washer
Outdoor Features
- Patio
- Shed
Schools
- C E Walters Elementary School
- Longwood Junior High School
- Longwood High School
Utilities
- Cooling System Mounted To A Wall/Window
- Heating System Uses Oil
- Cesspool
Listing and Financial Details
- Assessor Parcel Number 0200-669-00-02-00-030-001
Map
Home Values in the Area
Average Home Value in this Area
Tax History
| Year | Tax Paid | Tax Assessment Tax Assessment Total Assessment is a certain percentage of the fair market value that is determined by local assessors to be the total taxable value of land and additions on the property. | Land | Improvement |
|---|---|---|---|---|
| 2024 | $8,960 | $2,215 | $100 | $2,115 |
| 2023 | $8,960 | $2,215 | $100 | $2,115 |
| 2022 | $8,069 | $2,215 | $100 | $2,115 |
| 2021 | $8,069 | $2,215 | $100 | $2,115 |
| 2020 | $8,278 | $2,215 | $100 | $2,115 |
| 2019 | $8,278 | $0 | $0 | $0 |
| 2018 | $7,851 | $2,215 | $100 | $2,115 |
| 2017 | $7,851 | $2,215 | $100 | $2,115 |
| 2016 | $7,757 | $2,215 | $100 | $2,115 |
| 2015 | -- | $2,215 | $100 | $2,115 |
| 2014 | -- | $2,215 | $100 | $2,115 |
Property History
| Date | Event | Price | Change | Sq Ft Price |
|---|---|---|---|---|
| 08/11/2025 08/11/25 | Price Changed | $479,999 | -3.8% | $436 / Sq Ft |
| 07/31/2025 07/31/25 | Price Changed | $499,000 | -5.7% | $454 / Sq Ft |
| 07/09/2025 07/09/25 | For Sale | $529,000 | -- | $481 / Sq Ft |
Mortgage History
| Date | Status | Loan Amount | Loan Type |
|---|---|---|---|
| Closed | $317,460 | FHA | |
| Closed | $213,500 | Stand Alone Refi Refinance Of Original Loan | |
| Closed | $35,000 | Stand Alone Refi Refinance Of Original Loan | |
| Closed | $145,500 | Stand Alone Refi Refinance Of Original Loan | |
| Closed | $18,100 | Unknown | |
| Closed | $121,500 | Unknown |
Similar Homes in the area
Source: OneKey® MLS
MLS Number: 885224
APN: 0200-669-00-02-00-030-001
- 283 W End Ave
- 68 Crestwood Dr
- 433 Revilo Ave
- 23 Monty Dr Unit 14
- 1330 William Floyd Pkwy
- 334 Carnation Dr
- VL Glen Dr
- 65 Colin Dr
- 368 Carnation Dr
- 313 Decatur Ave
- 476 Revilo Ave
- 380 Wellwood Dr
- 8 & 11 William Floyd Pkwy
- 84 Ridgewood Dr
- 88 Ridgewood Dr
- 101 Crestwood Dr
- 188 W End Ave
- 1276 William Floyd Pkwy
- 459 Wellwood Dr
- 476 Carnation Dr
- 1172 William Floyd Pkwy
- 410 Princeton Rd
- 1 Reserve Dr
- 148 Grand Ave
- 12 Paine Commons
- 18A Broadway
- 142 Patchogue Ave
- 1775 Montauk Hwy
- 275 Dayton Ave Unit HUGH! Right-side
- 1220 Orchid Cir
- 22 Loughlin Dr Unit 2 Side Apartment
- 1 Country Club Dr
- 50 Ranch Dr
- 1 Meadowoods Ln
- 4 D Independence Ct
- 1 Country Club Dr
- 20 Mirror Ln
- 20 Sprat St
- 8G Ethan Allen Ct Unit Ridge NY
- 8 G Ethan Allen Ct






