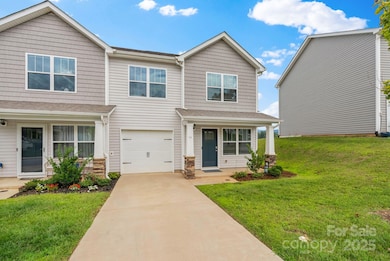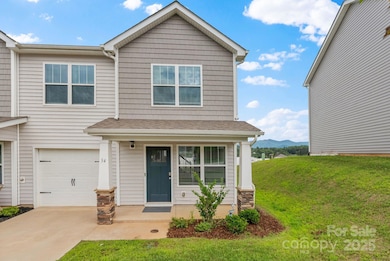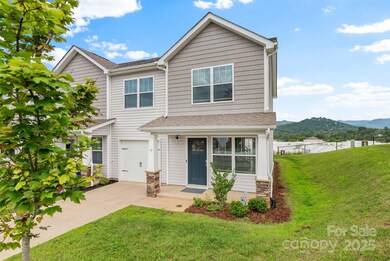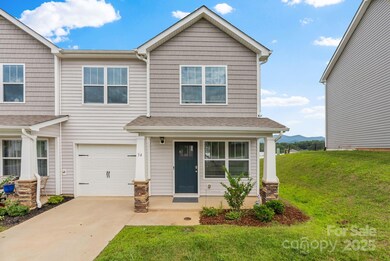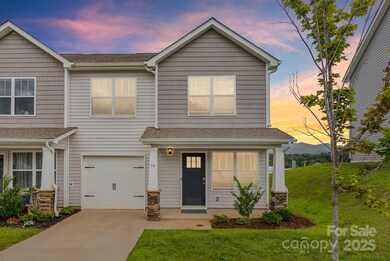34 Benedict Ln Weaverville, NC 28787
Estimated payment $2,054/month
Highlights
- Mountain View
- Traditional Architecture
- Corner Lot
- Weaverville Elementary Rated A-
- End Unit
- Lawn
About This Home
Like-new 3BR/2.5BA end-unit townhome in desirable Weaverville! 1,454 sq ft with stunning long-range mountain views. Enjoy low-maintenance living with all the details you want—granite countertops, tiled backsplash, half bath on the main level, separate laundry room, and a 1-car garage. Still covered by an active 10-year structural warranty. Just 5–7 minutes to downtown Weaverville and 15 minutes to Asheville. Security system available through "Safe Haven."
Listing Agent
BHGRE Integrity Partners Brokerage Email: michellew@integrityrealtywnc.com License #313571 Listed on: 08/22/2025

Townhouse Details
Home Type
- Townhome
Est. Annual Taxes
- $2,260
Year Built
- Built in 2021
Lot Details
- Front Green Space
- End Unit
- Partially Fenced Property
- Privacy Fence
- Lawn
HOA Fees
- $142 Monthly HOA Fees
Parking
- 1 Car Attached Garage
- Garage Door Opener
- Driveway
Home Design
- Traditional Architecture
- Entry on the 1st floor
- Slab Foundation
- Architectural Shingle Roof
- Vinyl Siding
Interior Spaces
- 2-Story Property
- Insulated Windows
- Sliding Doors
- Mountain Views
- Pull Down Stairs to Attic
- Home Security System
Kitchen
- Electric Oven
- Electric Range
- Dishwasher
- Disposal
Flooring
- Carpet
- Laminate
- Tile
Bedrooms and Bathrooms
- 3 Bedrooms
- Walk-In Closet
Laundry
- Laundry Room
- Washer and Electric Dryer Hookup
Accessible Home Design
- More Than Two Accessible Exits
Outdoor Features
- Patio
- Front Porch
Schools
- Weaverville/N. Windy Ridge Elementary School
- North Buncombe Middle School
- North Buncombe High School
Utilities
- Vented Exhaust Fan
- Heat Pump System
- Electric Water Heater
- Cable TV Available
Community Details
- Ipm Management Association, Phone Number (828) 650-6875
- Northridge Commons Subdivision
- Mandatory home owners association
Listing and Financial Details
- Assessor Parcel Number 9733-70-1029-00000
Map
Home Values in the Area
Average Home Value in this Area
Tax History
| Year | Tax Paid | Tax Assessment Tax Assessment Total Assessment is a certain percentage of the fair market value that is determined by local assessors to be the total taxable value of land and additions on the property. | Land | Improvement |
|---|---|---|---|---|
| 2025 | $2,260 | $260,500 | $30,000 | $230,500 |
| 2024 | $2,260 | $260,500 | $30,000 | $230,500 |
| 2023 | $2,260 | $260,500 | $30,000 | $230,500 |
| 2022 | $251 | $30,000 | $0 | $0 |
Property History
| Date | Event | Price | List to Sale | Price per Sq Ft |
|---|---|---|---|---|
| 10/30/2025 10/30/25 | Price Changed | $329,500 | -2.9% | $227 / Sq Ft |
| 08/22/2025 08/22/25 | For Sale | $339,500 | -- | $233 / Sq Ft |
Purchase History
| Date | Type | Sale Price | Title Company |
|---|---|---|---|
| Special Warranty Deed | $297,500 | None Listed On Document |
Mortgage History
| Date | Status | Loan Amount | Loan Type |
|---|---|---|---|
| Open | $288,565 | New Conventional |
Source: Canopy MLS (Canopy Realtor® Association)
MLS Number: 4292997
APN: 9733-70-1029-00000
- 103 Gregory Ct
- 64 Benedict Ln
- 99999 Northridge Commons Pkwy Unit 1
- 56 Gill Branch Rd
- 21 Hope Rd
- 213 Monticello Rd
- 9999 Weaver Blvd
- 94 Church St
- 338 Kyfields None
- 305 Kyfields
- 204 Kyfields None
- 22 Craftsman View Dr
- 406 Kyfields None
- 64 Creekside View Dr
- 144 Pinebrook Rd
- 9 Oakwood Dr
- 48 Creekside View Dr
- Craftsman 245 Plan at Pinebrook Farms - Single Family
- Brentwood 2 Plan at Pinebrook Farms - Single Family
- 5 N Valley Dr
- 103 Gregory Ct
- 20 Weaver View Cir
- 105 Holston View Dr
- 61 Garrison Branch Rd
- 48 Creekside View Dr
- 2 Monticello Village Dr Unit 302
- 602 Highline Dr
- 1070 Cider Mill Loop
- 222 New Stock Rd Unit B
- 32 Wheeler Rd
- 29 Wheeler Rd
- 900 Flat Creek Village Dr
- 50 Barnwood Dr
- 24 Lamplighter Ln
- 101 Fox Grape Lp
- 200 Baird Cove Rd
- 69 Mills Place
- 10 Newbridge Pkwy
- 41-61 N Merrimon Ave
- 49 Brookdale Rd

