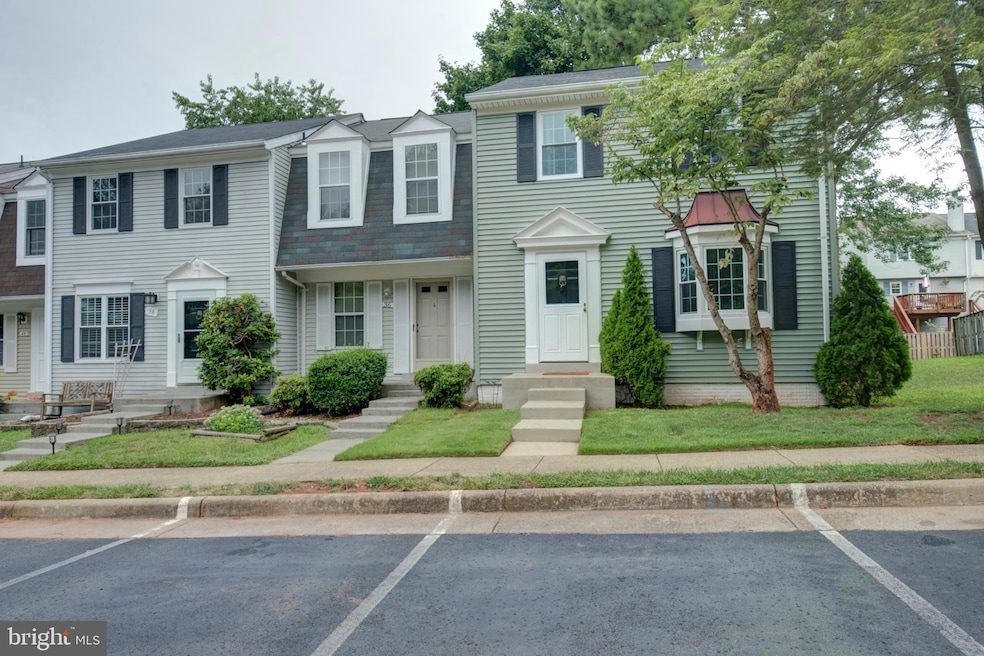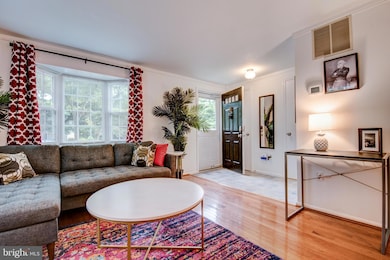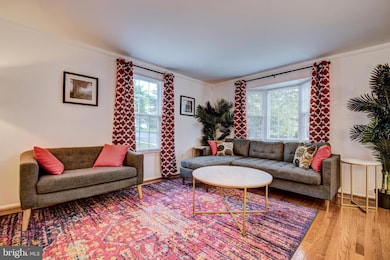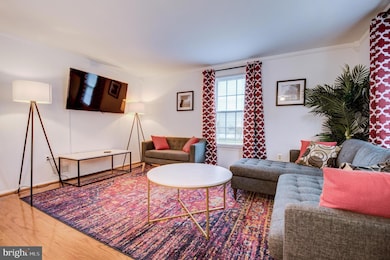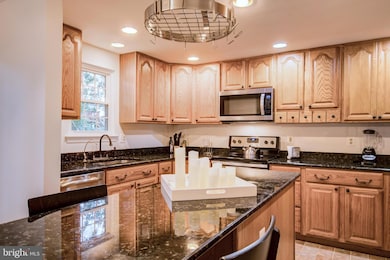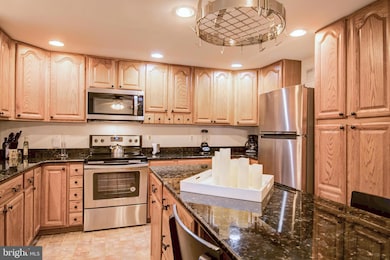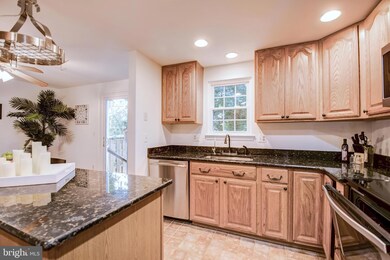34 Benton Ct Sterling, VA 20165
Highlights
- Colonial Architecture
- Furnished
- Tennis Courts
- Countryside Elementary School Rated A-
- Community Pool
- Community Center
About This Home
Available October 1, this fabulous 3-bedroom, 2.5-bath townhouse in the popular Countryside neighborhood is ready for new long-term tenants! The home features a bright eat-in kitchen with granite countertops and stainless steel appliances, beautiful hardwood floors on the main and upper levels, and a fully finished basement with a full bath, laundry room (complete with a washer and dryer), and plenty of storage space. Enjoy a private fenced backyard that backs to mature trees—perfect for relaxing or entertaining. Located just minutes from Dulles Town Center, One Loudoun, and major commuter routes, this home offers a comfortable and convenient lifestyle in a welcoming community.
Townhouse Details
Home Type
- Townhome
Est. Annual Taxes
- $3,649
Year Built
- Built in 1983
Lot Details
- 2,178 Sq Ft Lot
HOA Fees
- $117 Monthly HOA Fees
Home Design
- Colonial Architecture
Interior Spaces
- Property has 3 Levels
- Furnished
- Finished Basement
- Basement Fills Entire Space Under The House
Bedrooms and Bathrooms
- 3 Main Level Bedrooms
Parking
- Parking Lot
- 2 Assigned Parking Spaces
Schools
- Countryside Elementary School
- River Bend Middle School
- Potomac Falls High School
Utilities
- Central Air
- Heat Pump System
- Electric Water Heater
Listing and Financial Details
- Residential Lease
- Security Deposit $2,800
- Tenant pays for all utilities
- Rent includes hoa/condo fee, common area maintenance, parking, trash removal
- No Smoking Allowed
- 12-Month Min and 36-Month Max Lease Term
- Available 10/1/25
- $50 Application Fee
- Assessor Parcel Number 028103639000
Community Details
Overview
- Association fees include common area maintenance, pool(s), snow removal, trash, road maintenance
- Countryside Proprietary HOA
- Countryside Subdivision
Amenities
- Common Area
- Community Center
Recreation
- Tennis Courts
- Community Pool
- Jogging Path
Pet Policy
- Pets allowed on a case-by-case basis
- Pet Deposit $500
- $25 Monthly Pet Rent
Map
Source: Bright MLS
MLS Number: VALO2102952
APN: 028-10-3639
- 19 Dulany Ct
- 18 Hopton Ct
- 45922 Swallow Terrace
- 45918 Swallow Terrace
- 20908 Bluebird Square
- 20941 Bluebird Square
- 20967 Bluebird Square
- 46133 Aisquith Terrace
- 20866 Rockingham Terrace
- 0 Tbd Unit VALO2092290
- 46245 Milthorn Terrace
- 8 Moss Rd
- 21124 Angela Square
- 297 Chelmsford Ct
- 34 Palmer Ct
- 45537 Lake Haven Terrace
- 9 Bentley Dr
- 20524 Blue Heron Terrace
- 178 Sulgrave Ct
- 4 Bentley Dr
- 114 Westwick Ct Unit 7
- 45908 Swallow Terrace
- 20972 Bluebird Square
- 20977 Bluebird Square
- 20868 Rockingham Terrace
- 20856 Rockingham Terrace
- 46194 Aisquith Terrace
- 46186 Walpole Terrace
- 46180 Chester Terrace
- 45832 Edwards Terrace
- 46212 Walpole Terrace
- 46001 Waterview Plaza
- 20723 Reserve Falls Terrace
- 20803 Wallingford Square
- 20576 Idle Brook Terrace
- 45529 Lake Haven Terrace
- 46303 Mcclellan Way
- 20881 Trinity Square
- 46450 Saffron Ct
- 20756 Eastlake Ct
