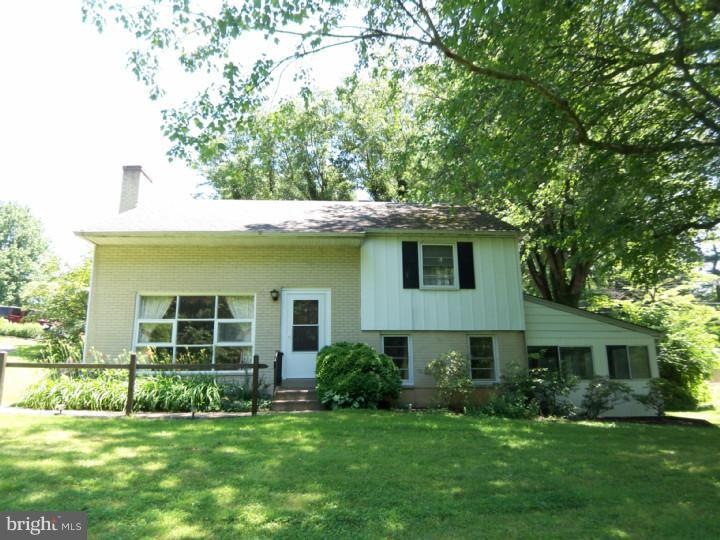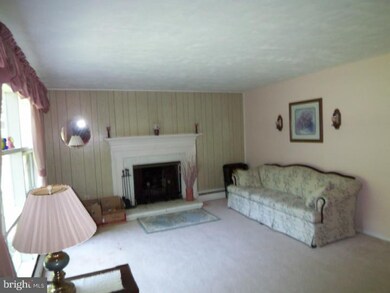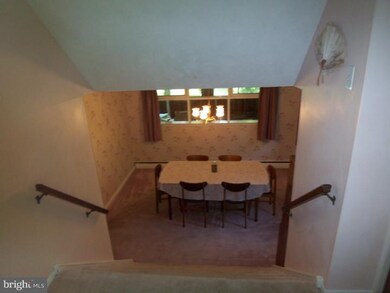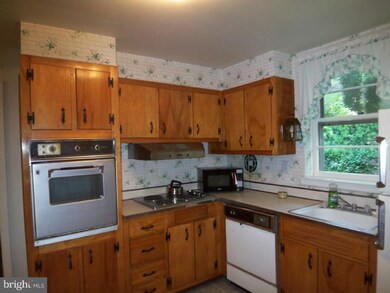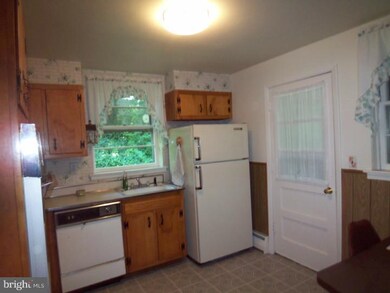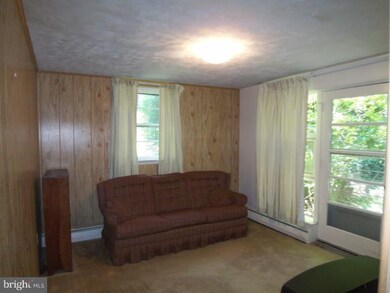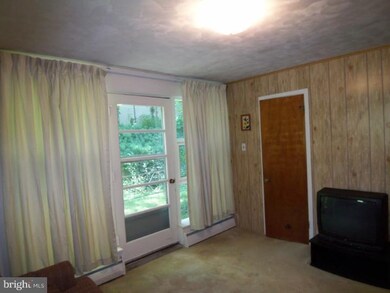
34 Bolling Cir Chadds Ford, PA 19317
Highlights
- Colonial Architecture
- No HOA
- Living Room
- Garnet Valley High School Rated A
- Eat-In Kitchen
- En-Suite Primary Bedroom
About This Home
As of April 2015This home is situated at the end of a cul-de-sac on a large and beautiful lot. The home has been well cared for over the years. The need for updates and improvements is reflected in the price. Several upgrades have been made recently such as new 100 amp service, gutter corrections, etc. The location is superb, the School District is highly rated. You couldn't buy a condo or town house in this area at this price. The home boasts a Fireside living room, full size dining room, eat in kitchen, full bath, cozy family room,with outside exit to yard, and an attached screened in porch. The second and third levels are comprised of four bedrooms and a full bath. The top level is a huge walk in storage/attic space with a window. There are hardwood floors, some of which have been exposed. This is a true diamond in the rough, just waiting for the right buyer to call it home.
Last Agent to Sell the Property
Keller Williams Real Estate - West Chester License #RS164904L Listed on: 06/19/2013

Home Details
Home Type
- Single Family
Est. Annual Taxes
- $4,758
Year Built
- Built in 1956
Lot Details
- 0.41 Acre Lot
- Lot Dimensions are 76x238
- Property is in below average condition
Parking
- Driveway
Home Design
- Colonial Architecture
- Split Level Home
- Brick Exterior Construction
- Vinyl Siding
Interior Spaces
- 1,612 Sq Ft Home
- Brick Fireplace
- Family Room
- Living Room
- Dining Room
- Eat-In Kitchen
- Laundry on lower level
Bedrooms and Bathrooms
- 4 Bedrooms
- En-Suite Primary Bedroom
- 2 Full Bathrooms
Schools
- Garnet Valley Middle School
- Garnet Valley High School
Utilities
- Heating System Uses Oil
- Hot Water Heating System
- Electric Water Heater
Community Details
- No Home Owners Association
- Conestoga Farms Subdivision
Listing and Financial Details
- Tax Lot 008-000
- Assessor Parcel Number 13-00-00142-00
Ownership History
Purchase Details
Home Financials for this Owner
Home Financials are based on the most recent Mortgage that was taken out on this home.Purchase Details
Home Financials for this Owner
Home Financials are based on the most recent Mortgage that was taken out on this home.Purchase Details
Home Financials for this Owner
Home Financials are based on the most recent Mortgage that was taken out on this home.Purchase Details
Similar Home in Chadds Ford, PA
Home Values in the Area
Average Home Value in this Area
Purchase History
| Date | Type | Sale Price | Title Company |
|---|---|---|---|
| Interfamily Deed Transfer | -- | Amrock Inc | |
| Deed | $269,500 | None Available | |
| Deed | $210,000 | None Available | |
| Interfamily Deed Transfer | -- | -- |
Mortgage History
| Date | Status | Loan Amount | Loan Type |
|---|---|---|---|
| Open | $224,000 | New Conventional | |
| Closed | $256,025 | New Conventional | |
| Previous Owner | $168,000 | New Conventional |
Property History
| Date | Event | Price | Change | Sq Ft Price |
|---|---|---|---|---|
| 04/17/2015 04/17/15 | Sold | $275,000 | +3.8% | $171 / Sq Ft |
| 03/04/2015 03/04/15 | Pending | -- | -- | -- |
| 02/28/2015 02/28/15 | For Sale | $264,999 | +26.2% | $164 / Sq Ft |
| 11/16/2013 11/16/13 | Sold | $210,000 | 0.0% | $130 / Sq Ft |
| 10/25/2013 10/25/13 | Pending | -- | -- | -- |
| 10/01/2013 10/01/13 | Price Changed | $209,900 | -6.7% | $130 / Sq Ft |
| 06/19/2013 06/19/13 | For Sale | $225,000 | -- | $140 / Sq Ft |
Tax History Compared to Growth
Tax History
| Year | Tax Paid | Tax Assessment Tax Assessment Total Assessment is a certain percentage of the fair market value that is determined by local assessors to be the total taxable value of land and additions on the property. | Land | Improvement |
|---|---|---|---|---|
| 2024 | $6,174 | $271,170 | $128,540 | $142,630 |
| 2023 | $6,020 | $271,170 | $128,540 | $142,630 |
| 2022 | $5,953 | $271,170 | $128,540 | $142,630 |
| 2021 | $10,010 | $271,170 | $128,540 | $142,630 |
| 2020 | $5,355 | $135,510 | $61,040 | $74,470 |
| 2019 | $5,275 | $135,510 | $61,040 | $74,470 |
| 2018 | $5,194 | $135,510 | $0 | $0 |
| 2017 | $5,088 | $135,510 | $0 | $0 |
| 2016 | $744 | $135,510 | $0 | $0 |
| 2015 | $744 | $135,510 | $0 | $0 |
| 2014 | $744 | $135,510 | $0 | $0 |
Agents Affiliated with this Home
-
J
Seller's Agent in 2015
Jennifer Seal
Redfin Corporation
-
James Venema

Buyer's Agent in 2015
James Venema
Patterson Schwartz
(302) 234-6086
1 in this area
118 Total Sales
-
Maureen Hughes

Seller's Agent in 2013
Maureen Hughes
Keller Williams Real Estate - West Chester
(610) 316-1062
80 Total Sales
-
Denise Crawford

Buyer's Agent in 2013
Denise Crawford
Long & Foster
(610) 420-2468
43 Total Sales
Map
Source: Bright MLS
MLS Number: 1003492106
APN: 13-00-00142-00
- 86 Summit Ave
- 1172 Smithbridge Rd
- 1362 Smithbridge Rd
- 134 S Buck Tavern Way
- 320 Milton Stamp Dr
- 318 Milton Stamp Dr
- 138 S Buck Tavern Way
- 312 Milton Stamp Dr
- 302 Milton Stamp Dr
- 317 Milton Stamp Dr
- 315 Milton Stamp Dr
- 313 Milton Stamp Dr
- 990 Smithbridge Rd
- 20 Cherry Cir
- 372 Cassell Ct
- 154 Landis Way N Unit 154
- 972 Smithbridge Rd
- 901 Naamans Creek Rd
- 910 Mayfield Ln
- 243 Heyburn Rd
