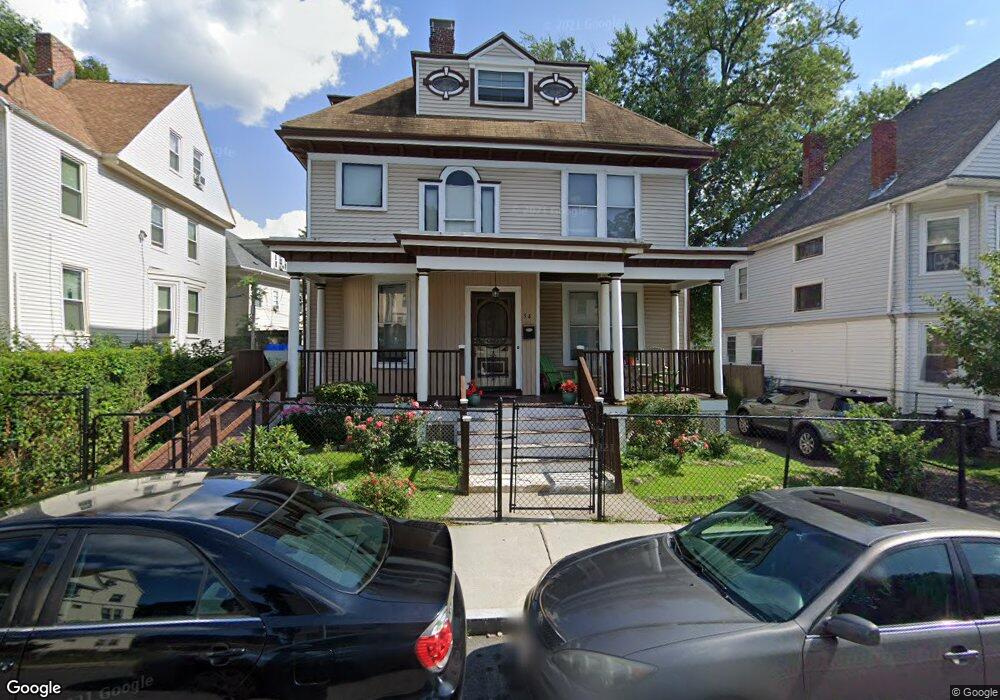34 Bradlee St Dorchester Center, MA 02124
Codman Square NeighborhoodEstimated Value: $472,000 - $982,009
5
Beds
2
Baths
2,641
Sq Ft
$300/Sq Ft
Est. Value
About This Home
This home is located at 34 Bradlee St, Dorchester Center, MA 02124 and is currently estimated at $791,752, approximately $299 per square foot. 34 Bradlee St is a home located in Suffolk County with nearby schools including Codman Academy Charter Public School and UP Academy Charter School of Dorchester.
Ownership History
Date
Name
Owned For
Owner Type
Purchase Details
Closed on
Dec 1, 2016
Sold by
Level Janet
Bought by
Janet Level Ret
Current Estimated Value
Purchase Details
Closed on
Mar 30, 2011
Sold by
Ortiz Chandra D and Sheets Marieel
Bought by
Level Janet L
Home Financials for this Owner
Home Financials are based on the most recent Mortgage that was taken out on this home.
Original Mortgage
$233,916
Interest Rate
5.04%
Mortgage Type
Purchase Money Mortgage
Purchase Details
Closed on
Apr 19, 2007
Sold by
Level Janet L
Bought by
Ortiz Chandra D and Sheets Maricel
Home Financials for this Owner
Home Financials are based on the most recent Mortgage that was taken out on this home.
Original Mortgage
$360,000
Interest Rate
6.19%
Mortgage Type
Purchase Money Mortgage
Create a Home Valuation Report for This Property
The Home Valuation Report is an in-depth analysis detailing your home's value as well as a comparison with similar homes in the area
Home Values in the Area
Average Home Value in this Area
Purchase History
| Date | Buyer | Sale Price | Title Company |
|---|---|---|---|
| Janet Level Ret | -- | -- | |
| Level Janet L | $240,000 | -- | |
| Ortiz Chandra D | $360,000 | -- |
Source: Public Records
Mortgage History
| Date | Status | Borrower | Loan Amount |
|---|---|---|---|
| Previous Owner | Level Janet L | $233,916 | |
| Previous Owner | Ortiz Chandra D | $360,000 |
Source: Public Records
Tax History Compared to Growth
Tax History
| Year | Tax Paid | Tax Assessment Tax Assessment Total Assessment is a certain percentage of the fair market value that is determined by local assessors to be the total taxable value of land and additions on the property. | Land | Improvement |
|---|---|---|---|---|
| 2025 | $6,230 | $538,000 | $167,100 | $370,900 |
| 2024 | $5,581 | $512,000 | $182,000 | $330,000 |
| 2023 | $5,236 | $487,500 | $173,300 | $314,200 |
| 2022 | $4,956 | $455,500 | $161,900 | $293,600 |
| 2021 | $4,528 | $424,400 | $155,700 | $268,700 |
| 2020 | $3,688 | $349,200 | $141,400 | $207,800 |
| 2019 | $3,438 | $326,200 | $126,800 | $199,400 |
| 2018 | $3,195 | $304,900 | $126,800 | $178,100 |
| 2017 | $3,305 | $312,100 | $126,800 | $185,300 |
| 2016 | $3,333 | $303,000 | $126,800 | $176,200 |
| 2015 | $3,325 | $274,600 | $106,000 | $168,600 |
| 2014 | $3,290 | $261,500 | $106,000 | $155,500 |
Source: Public Records
Map
Nearby Homes
- 33 Kenberma Rd Unit 3
- 10 School St
- 407 Washington St Unit 5
- 12 Spencer St
- 10 Gaylord St
- 45-45A Spencer St
- 92 Spencer St
- 40 Elmont St Unit 2
- 23 Dunlap St
- 49 Alpha Rd
- 10 Westcott St Unit 3
- 10 Westcott St Unit 1
- 64 Greenwood St
- 146 Spencer St
- 31 Tremlett St
- 24 Alpha Rd Unit 1
- 69 Greenwood St
- 31 Corona St
- 28 Melville Ave
- 15 Nightingale St
- 32 Bradlee St
- 21 School St
- 21 School St Unit 2
- 36 Bradlee St
- 19 School St
- 30 Bradlee St
- 31 Bradlee St
- 17 School St
- 37 Bradlee St
- 37 Bradlee St Unit 3
- 17 Champlain Cir
- 1 Champlain Cir
- 26 Bradlee St
- 2 Athelwold St
- 16 Champlain Cir
- 16 Champlain Cir Unit 1
- 4 Athelwold St
- 2 Champlain Cir
- 36 Algonquin St
- 6 Athelwold St
