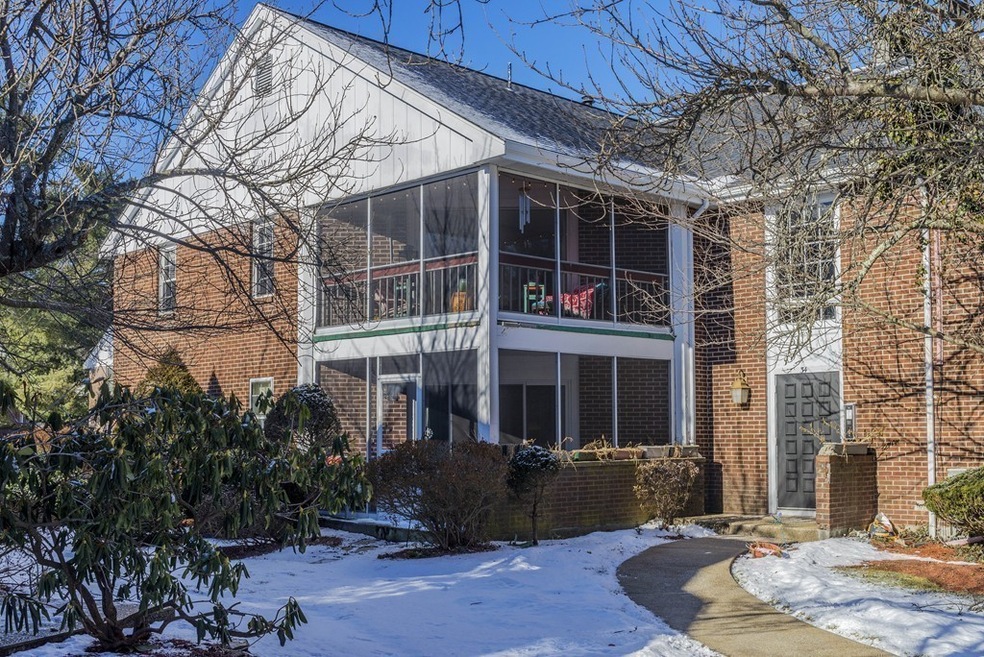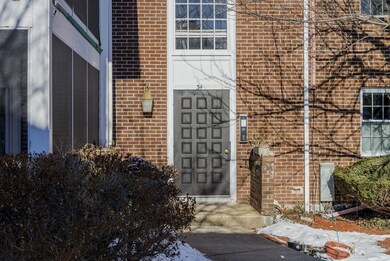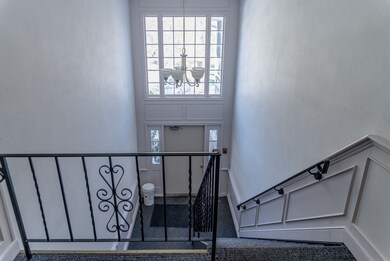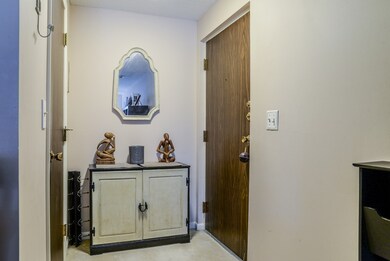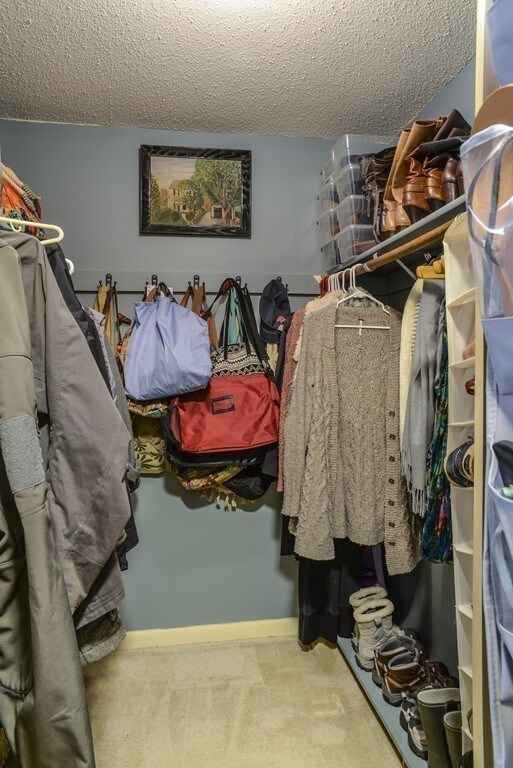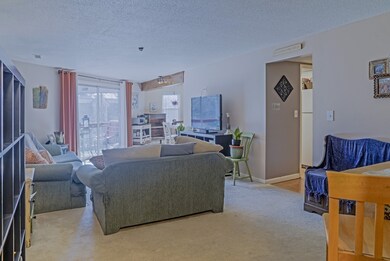
34 Brian Dr Unit G Stoughton, MA 02072
Estimated Value: $342,000 - $426,000
Highlights
- Indoor Pool
- Attic
- Forced Air Heating and Cooling System
- Wood Flooring
- Intercom
About This Home
As of March 2018Best deal in Town! Move in ready 2 bdrm, 2 bath in Much Sought After Knollsbrook Condominium! Large screened porch overlooking scenic courtyard, beautiful landscaping Enjoy your morning coffee when cherry blossom trees in bloom in springtime~ Well maintained home with lots of closet space and walk up attic for loads of additional storage. Laundry In Unit~ Central air and gas heat. 2 deeded parking spaces and plenty of guest parking. Enjoy all that Knollsbrook has to offer for amenities including 4 pools, gym, saunas, basketball and tennis courts. Knollsbrook is located steps from Cobbs Corner, bus lines and trains and minutes to most major highway routes, restaurants, stores and more. Heating system newer 2013, windows newer 6 yrs, water heater 2012, new slider to porch being installed, master bath newly renovated, AC recently serviced/maintained per owners. Knollsbrook is FHA approved as per HUD website thru 3/31/2018. First showings at Open House Sunday Feb 11th 12-2
Property Details
Home Type
- Condominium
Est. Annual Taxes
- $4,358
Year Built
- Built in 1973
Lot Details
- 8
Kitchen
- Range
- Dishwasher
- Disposal
Flooring
- Wood
- Wall to Wall Carpet
- Laminate
- Tile
Laundry
- Dryer
- Washer
Pool
- Indoor Pool
Utilities
- Forced Air Heating and Cooling System
- Heating System Uses Gas
- Natural Gas Water Heater
- Cable TV Available
Additional Features
- Attic
Listing and Financial Details
- Assessor Parcel Number M:0017 B:0035 L:034G
Ownership History
Purchase Details
Home Financials for this Owner
Home Financials are based on the most recent Mortgage that was taken out on this home.Purchase Details
Home Financials for this Owner
Home Financials are based on the most recent Mortgage that was taken out on this home.Purchase Details
Home Financials for this Owner
Home Financials are based on the most recent Mortgage that was taken out on this home.Similar Homes in Stoughton, MA
Home Values in the Area
Average Home Value in this Area
Purchase History
| Date | Buyer | Sale Price | Title Company |
|---|---|---|---|
| Mednikov Maya | $250,000 | -- | |
| Cleary Beth A | $188,000 | -- | |
| Cleary Beth A | $188,000 | -- | |
| Carella Jessica M | $175,000 | -- |
Mortgage History
| Date | Status | Borrower | Loan Amount |
|---|---|---|---|
| Open | Mednikov Maya | $96,000 | |
| Closed | Mednikov Maya | $100,000 | |
| Previous Owner | Cleary Beth A | $150,400 | |
| Previous Owner | Carella Jessica M | $172,674 |
Property History
| Date | Event | Price | Change | Sq Ft Price |
|---|---|---|---|---|
| 03/12/2018 03/12/18 | Sold | $250,000 | +13.7% | $200 / Sq Ft |
| 02/13/2018 02/13/18 | Pending | -- | -- | -- |
| 02/04/2018 02/04/18 | For Sale | $219,900 | +17.0% | $176 / Sq Ft |
| 09/10/2013 09/10/13 | Sold | $188,000 | 0.0% | $150 / Sq Ft |
| 08/16/2013 08/16/13 | Pending | -- | -- | -- |
| 08/05/2013 08/05/13 | Off Market | $188,000 | -- | -- |
| 07/17/2013 07/17/13 | Price Changed | $199,900 | -2.4% | $160 / Sq Ft |
| 06/26/2013 06/26/13 | Price Changed | $204,900 | -4.7% | $164 / Sq Ft |
| 06/16/2013 06/16/13 | For Sale | $214,900 | -- | $172 / Sq Ft |
Tax History Compared to Growth
Tax History
| Year | Tax Paid | Tax Assessment Tax Assessment Total Assessment is a certain percentage of the fair market value that is determined by local assessors to be the total taxable value of land and additions on the property. | Land | Improvement |
|---|---|---|---|---|
| 2025 | $4,358 | $352,000 | $0 | $352,000 |
| 2024 | $4,287 | $336,800 | $0 | $336,800 |
| 2023 | $3,990 | $294,500 | $0 | $294,500 |
| 2022 | $3,758 | $260,800 | $0 | $260,800 |
| 2021 | $3,840 | $254,300 | $0 | $254,300 |
| 2020 | $3,664 | $246,100 | $0 | $246,100 |
| 2019 | $3,640 | $237,300 | $0 | $237,300 |
| 2018 | $3,341 | $225,600 | $0 | $225,600 |
| 2017 | $3,014 | $208,000 | $0 | $208,000 |
| 2016 | $2,823 | $188,600 | $0 | $188,600 |
| 2015 | $2,745 | $181,400 | $0 | $181,400 |
| 2014 | $2,496 | $158,600 | $0 | $158,600 |
Agents Affiliated with this Home
-
Michele Vena
M
Seller's Agent in 2018
Michele Vena
Conway - Hanover
(781) 443-3582
2 in this area
26 Total Sales
-
Lana Stepanskaia

Buyer's Agent in 2018
Lana Stepanskaia
Hillman Homes
(617) 922-2948
4 in this area
42 Total Sales
-
Theodore George

Seller's Agent in 2013
Theodore George
Blue Marble Group, Inc.
(617) 838-6488
15 Total Sales
-
Sue Brideau

Buyer's Agent in 2013
Sue Brideau
Insight Realty Group, Inc.
(617) 285-5924
76 Total Sales
Map
Source: MLS Property Information Network (MLS PIN)
MLS Number: 72277538
APN: 003 014 34G
- 44 Brian Dr Unit H
- 413 Erin Rd
- 70 Brian Dr Unit C
- 66 Brian Dr Unit D
- 74 Ethyl Way
- 199 Erin Rd
- 183 Copperwood Dr Unit 183
- 2351 Central St
- 61 Greenwood Ave
- 68 Kim Terrace Unit A
- 76 Kim Terrace Unit C
- 15 Wildwood Rd
- 79 Greenbrook Dr
- 15 Greenbrook Dr
- 197 Greenbrook Dr Unit 197
- 8 Cottonwood Dr
- 10 Westwood Rd
- 12 Eastwood Rd
- 71 Rosewood Dr
- 228 Greenbrook Dr
- 44 Brian Dr Unit 44B
- 44 Brian Dr Unit G
- 44 Brian Dr Unit F
- 44 Brian Dr Unit E
- 44 Brian Dr Unit C
- 44 Brian Dr Unit B
- 44 Brian Dr Unit A
- 34 Brian Dr Unit H
- 34 Brian Dr Unit G
- 34 Brian Dr Unit F
- 34 Brian Dr Unit E
- 34 Brian Dr Unit D
- 34 Brian Dr Unit C
- 34 Brian Dr Unit B
- 34 Brian Dr Unit A
- 20 Brian Dr Unit H
- 20 Brian Dr Unit G
- 20 Brian Dr Unit F
- 20 Brian Dr Unit E
- 20 Brian Dr Unit D
