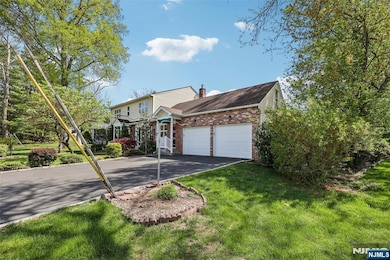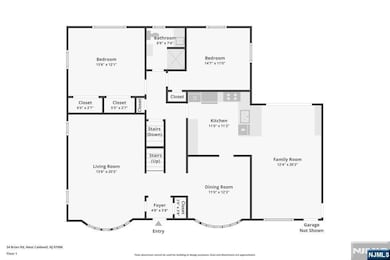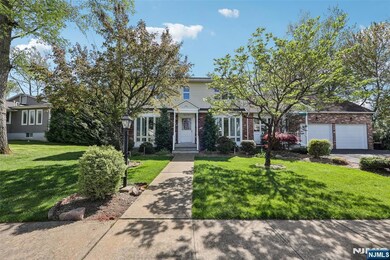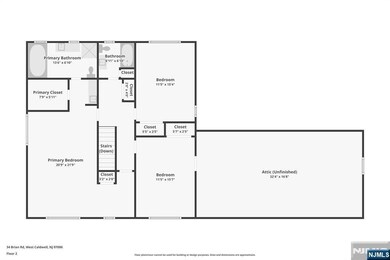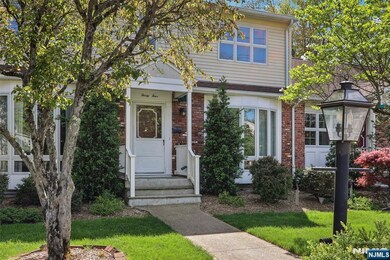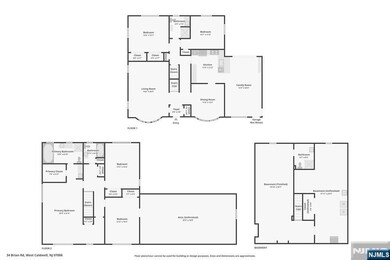
34 Brian Rd West Caldwell, NJ 07006
Estimated payment $6,347/month
Total Views
22,902
5
Beds
4
Baths
--
Sq Ft
--
Price per Sq Ft
Highlights
- En-Suite Primary Bedroom
- Central Air
- Rectangular Lot
- James Caldwell High School Rated A-
About This Home
This home is located at 34 Brian Rd, West Caldwell, NJ 07006 and is currently priced at $925,000. 34 Brian Rd is a home located in Essex County with nearby schools including James Caldwell High School, Trinity Academy, and Essex Valley School.
Listing Agent
Berkshire Hathaway Home Services Fox & Roach Realtors - Livingston Listed on: 04/21/2025

Home Details
Home Type
- Single Family
Est. Annual Taxes
- $14,733
Lot Details
- 0.36 Acre Lot
- Lot Dimensions are 100x156
- Rectangular Lot
Parking
- 2 Car Garage
Home Design
- Brick Exterior Construction
Bedrooms and Bathrooms
- 5 Bedrooms
- En-Suite Primary Bedroom
- 4 Full Bathrooms
Utilities
- Central Air
- Heating System Uses Natural Gas
Listing and Financial Details
- Legal Lot and Block 5 / 2805
Map
Create a Home Valuation Report for This Property
The Home Valuation Report is an in-depth analysis detailing your home's value as well as a comparison with similar homes in the area
Home Values in the Area
Average Home Value in this Area
Tax History
| Year | Tax Paid | Tax Assessment Tax Assessment Total Assessment is a certain percentage of the fair market value that is determined by local assessors to be the total taxable value of land and additions on the property. | Land | Improvement |
|---|---|---|---|---|
| 2024 | $14,972 | $554,300 | $277,200 | $277,100 |
| 2022 | $14,733 | $554,300 | $277,200 | $277,100 |
| 2021 | $14,622 | $554,300 | $277,200 | $277,100 |
| 2020 | $14,478 | $554,300 | $277,200 | $277,100 |
| 2019 | $14,301 | $554,300 | $277,200 | $277,100 |
| 2018 | $14,013 | $554,300 | $277,200 | $277,100 |
| 2017 | $13,719 | $554,300 | $277,200 | $277,100 |
| 2016 | $13,098 | $554,300 | $277,200 | $277,100 |
| 2015 | $12,937 | $554,300 | $277,200 | $277,100 |
| 2014 | $12,777 | $554,300 | $277,200 | $277,100 |
Source: Public Records
Property History
| Date | Event | Price | Change | Sq Ft Price |
|---|---|---|---|---|
| 07/10/2025 07/10/25 | Price Changed | $950,000 | 0.0% | -- |
| 07/10/2025 07/10/25 | For Sale | $950,000 | +2.7% | -- |
| 05/28/2025 05/28/25 | Pending | -- | -- | -- |
| 04/30/2025 04/30/25 | For Sale | $925,000 | -- | -- |
Source: New Jersey MLS
Similar Homes in the area
Source: New Jersey MLS
MLS Number: 25013282
APN: 21-02805-0000-00005
Nearby Homes

