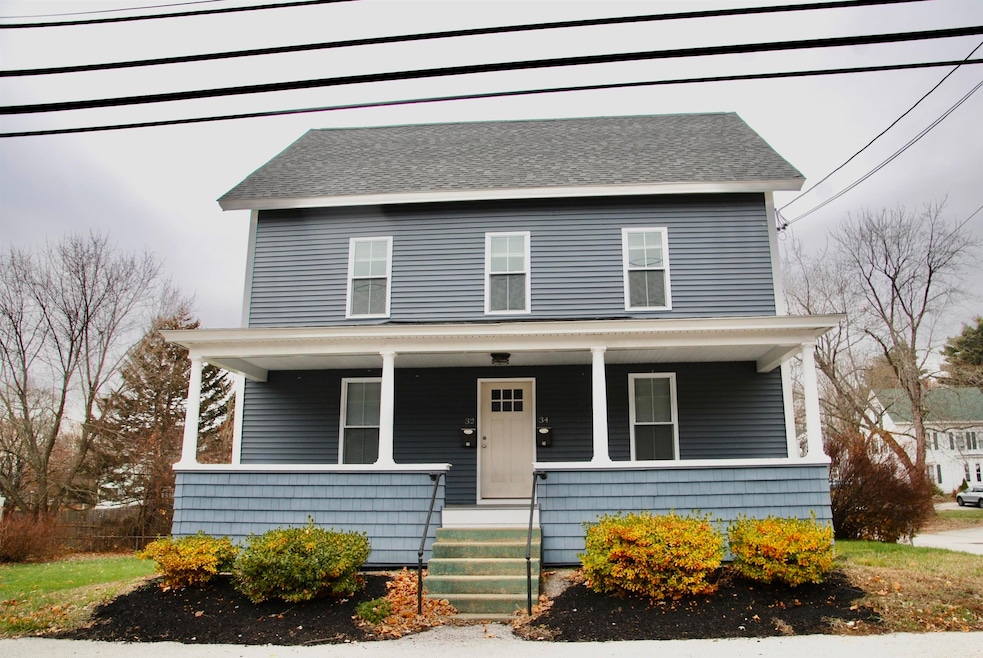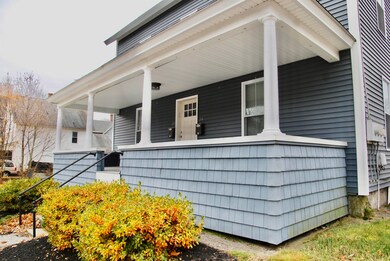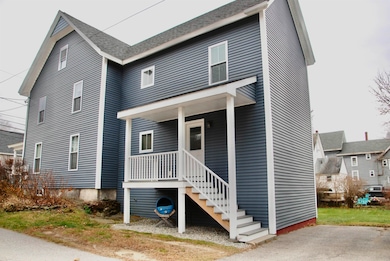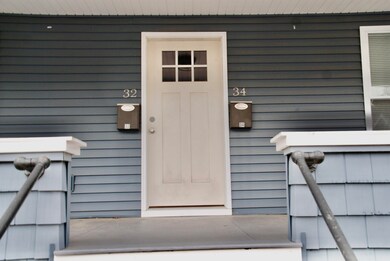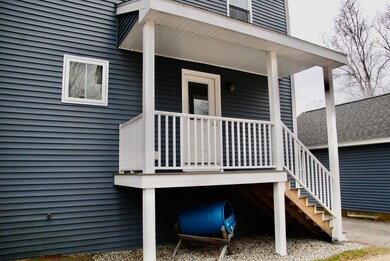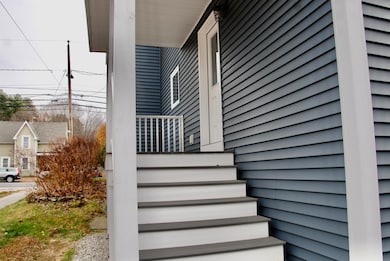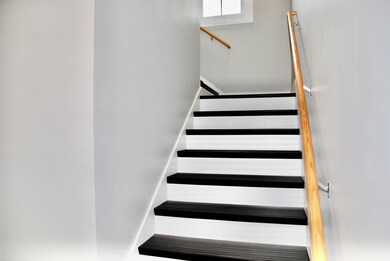34 Broadway Pembroke, NH 03275
Suncook NeighborhoodHighlights
- Wood Flooring
- Corner Lot
- Laundry Room
- New Englander Architecture
- Living Room
- Combination Kitchen and Dining Room
About This Home
Beautifully renovated, spacious 2-bedroom Pembroke unit is a must-see. Located within walking distance to Suncook Village and in close proximity to highways and points north and south, this 2nd floor apartment offers a modern eat-in kitchen with abundant cabinetry and stainless Whirlpool appliances. Kitchen flows into the living room, providing the perfect arrangement to entertain guests or watch tv while cooking. The hall from the living room leads to two large bedrooms complete with hardwood floors, and closets with hanging rack and shelves. The full bath is spacious and bright, and the hall linen closet is large enough to hold all of your bath and bed linens. A large laundry room (washer/dryer not provided) with closet is located at the entry to the unit. This space tastefully blends modern conveniences with architechtural charm. Rent includes 2 off-street parking spots and use of 1 garage bay. Tenant pays for all utiities (heat, water/sewer, electricity and wifi). No smoking or pets (service animals are the exception). Prospective tenant to complete Rentspree application ($39.99 charge to Transunion), including background check and references.
Listing Agent
Nexus Realty, LLC Brokerage Email: beth@nexusrealtynh.com License #068037 Listed on: 11/22/2025
Property Details
Home Type
- Multi-Family
Year Built
- Built in 1878
Parking
- 1 Car Garage
Home Design
- Duplex
- New Englander Architecture
- Fixer Upper
- Brick Foundation
- Concrete Foundation
Interior Spaces
- 1,216 Sq Ft Home
- Property has 2 Levels
- Blinds
- Living Room
- Combination Kitchen and Dining Room
- Basement
- Walk-Up Access
Kitchen
- Microwave
- Dishwasher
Flooring
- Wood
- Vinyl
Bedrooms and Bathrooms
- 2 Bedrooms
- 1 Full Bathroom
Laundry
- Laundry Room
- Washer and Dryer Hookup
Additional Features
- Corner Lot
- Baseboard Heating
Listing and Financial Details
- Security Deposit $1,950
- Tenant pays for all utilities, electricity, heat, hot water, insurance, internet service, sewer, water
- Rent includes landscaping, parking, plowing
Map
Source: PrimeMLS
MLS Number: 5070462
- 163-165 Main St
- 12-14 Church St Unit 12,14
- 100 Main St Unit 312
- 100 Main St Unit M10
- 100 Main St Unit 204
- 111 Glass St
- 224 Pembroke St
- 1 1/2 Bartlett St
- 7 Ferry St
- 4 Rodger Rd
- 233 Pembroke St
- 422 Dawn Dr Unit 23
- 427 Dawn Dr Unit 15
- 259 Pembroke St
- 307 Dearborn Rd
- 15 Main St
- 10 Winchester Ct
- 6 Meadow Ln
- 5 Jillerick Rd
- 10 Lane Dr
- 42-48 Broadway Unit 5
- 17 Prospect St Unit 2
- 30 High St Unit 3
- 30 High St Unit 2
- 10 Glass St Unit 2
- 10 Glass St Unit 2
- 1 Library St Unit 1, 1st Floor Front
- 25 Canal St
- 281 Pembroke St Unit 281 Front
- 512 W River Rd
- 502 West River Rd
- 449 W River Rd Unit 2
- 15 Princeton Dr
- 5 Alumni Dr
- 6 Bow Center Rd
- 30 Cherry St Unit 30-210
- 30 Cherry St
- 53 Hall St
- 37 Whitehall Rd
- 55 A Thorndike
