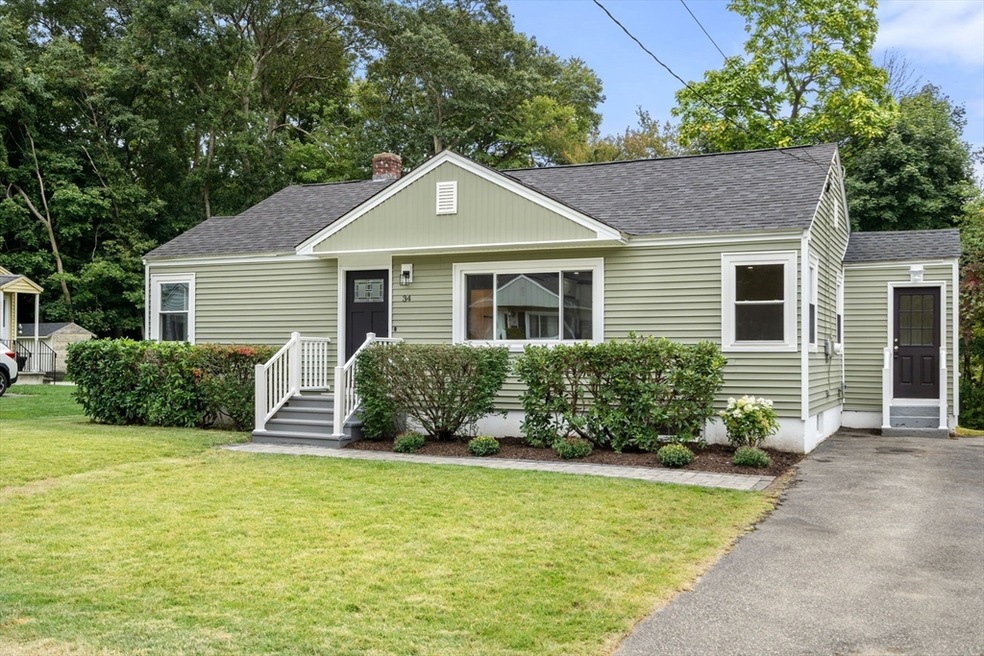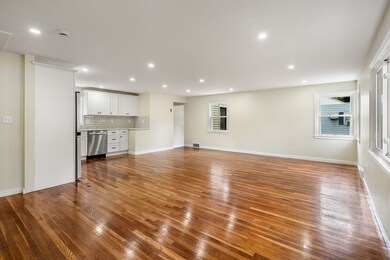
34 Brookway Dr Shrewsbury, MA 01545
Outlying Shrewsbury NeighborhoodHighlights
- Medical Services
- Open Floorplan
- Solid Surface Countertops
- Walter J. Paton Elementary School Rated A
- Ranch Style House
- No HOA
About This Home
As of November 2024This beautifully remodeled ranch offers modern comfort and style. Every detail has been thoughtfully updated, from the studs up. Enjoy an open floor plan with a spacious living area and a stunning kitchen featuring quartz countertops and stainless steel appliances. Relax in the serene 3-season porch, which opens with sliders to a picturesque backyard, perfect for entertaining or unwinding. The home also boasts a beautifully crafted cobbled walkway leading up to the entrance.The finished basement adds extra living space, ideal for a home office, playroom, or gym. New roof, siding, window, kitchens, bath ,completely remodeled. This ranch combines classic charm with contemporary upgrades, all nestled on a tranquil street.
Last Agent to Sell the Property
Coldwell Banker Realty - Worcester Listed on: 09/24/2024

Home Details
Home Type
- Single Family
Est. Annual Taxes
- $4,314
Year Built
- Built in 1951 | Remodeled
Lot Details
- 9,583 Sq Ft Lot
- Level Lot
- Cleared Lot
- Property is zoned RB1
Home Design
- Ranch Style House
- Frame Construction
- Shingle Roof
- Concrete Perimeter Foundation
Interior Spaces
- 1,212 Sq Ft Home
- Open Floorplan
Kitchen
- Range
- Microwave
- Dishwasher
- Stainless Steel Appliances
- Solid Surface Countertops
Flooring
- Tile
- Vinyl
Bedrooms and Bathrooms
- 2 Bedrooms
- 1 Full Bathroom
- Bathtub with Shower
Finished Basement
- Basement Fills Entire Space Under The House
- Exterior Basement Entry
- Laundry in Basement
Parking
- 3 Car Parking Spaces
- Off-Street Parking
Utilities
- Forced Air Heating and Cooling System
- Heating System Uses Oil
Additional Features
- Enclosed patio or porch
- Property is near schools
Listing and Financial Details
- Assessor Parcel Number 1675733
Community Details
Overview
- No Home Owners Association
Amenities
- Medical Services
- Shops
- Coin Laundry
Recreation
- Tennis Courts
- Park
- Jogging Path
Similar Homes in Shrewsbury, MA
Home Values in the Area
Average Home Value in this Area
Property History
| Date | Event | Price | Change | Sq Ft Price |
|---|---|---|---|---|
| 11/19/2024 11/19/24 | Sold | $495,000 | +1.2% | $408 / Sq Ft |
| 10/16/2024 10/16/24 | Pending | -- | -- | -- |
| 09/24/2024 09/24/24 | For Sale | $489,000 | -- | $403 / Sq Ft |
Tax History Compared to Growth
Tax History
| Year | Tax Paid | Tax Assessment Tax Assessment Total Assessment is a certain percentage of the fair market value that is determined by local assessors to be the total taxable value of land and additions on the property. | Land | Improvement |
|---|---|---|---|---|
| 2022 | $4,604 | $326,300 | $238,800 | $87,500 |
Agents Affiliated with this Home
-
Cathy Meyer

Seller's Agent in 2024
Cathy Meyer
Coldwell Banker Realty - Worcester
(508) 864-1117
6 in this area
124 Total Sales
-
Vesta Real Estate Group

Buyer's Agent in 2024
Vesta Real Estate Group
Vesta Real Estate Group, Inc.
(508) 341-7880
6 in this area
161 Total Sales
Map
Source: MLS Property Information Network (MLS PIN)
MLS Number: 73290136
APN: SHRE M:23 B:053000






