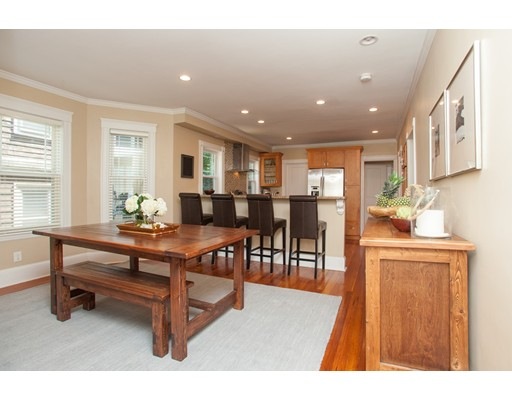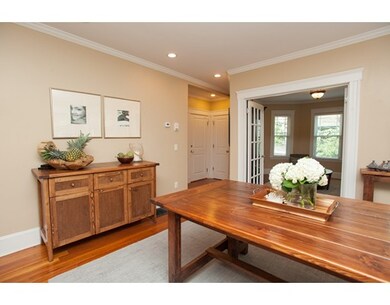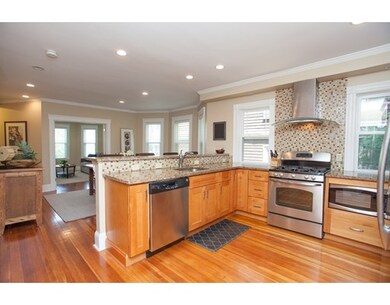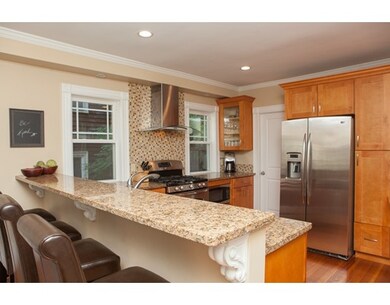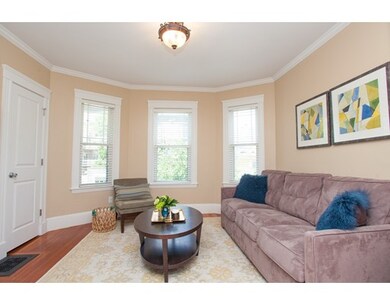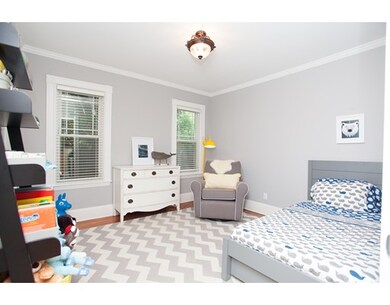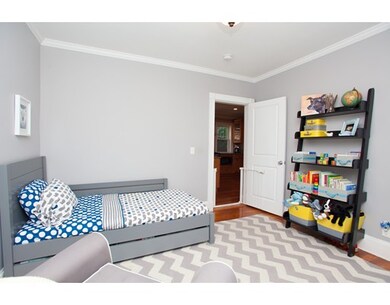
34 Cambridge Terrace Unit 1 Cambridge, MA 02140
Neighborhood Nine NeighborhoodAbout This Home
As of April 2025Just a few blocks to Porter Square, on a quiet tree-lined street sits this beautifully renovated 2-3 bed duplex condominium on Avon Hill. The bright and open floor plan allows for flexible use, and you will enjoy an additional 400sf of fully renovated space on the lower level (not included in stated 1012 square footage), currently used as a family room and wine tasting room. Chef's kitchen has room for two to work comfortably, and is outfitted with stainless appliances, maple cabinetry, granite counters and breakfast bar. Washer/dryer hookup in the unit, Central AC, and exclusive use of the rear deck overlooking a lovely, shared zen garden. The entire building was significantly renovated in 2011 with high-end finishes throughout, and is close to the T, shopping and a wide array of award-winning dining options. First showings at Open House. IF THERE ARE OFFERS, THEY WILL BE REVIEWED MONDAY 7/18, at 5:00pm.
Property Details
Home Type
Condominium
Est. Annual Taxes
$6,737
Year Built
1905
Lot Details
0
Listing Details
- Unit Level: 1
- Property Type: Condominium/Co-Op
- Other Agent: 2.25
- Lead Paint: Unknown
- Year Round: Yes
- Restrictions: Rentals
- Special Features: None
- Property Sub Type: Condos
- Year Built: 1905
Interior Features
- Appliances: Range, Dishwasher, Disposal, Microwave, Refrigerator - ENERGY STAR, Dishwasher - ENERGY STAR, Vent Hood, Range - ENERGY STAR
- Has Basement: Yes
- Number of Rooms: 5
- Amenities: Public Transportation, Shopping, Swimming Pool, Tennis Court, Park, Walk/Jog Trails, Golf Course, Medical Facility, Laundromat, Bike Path, Highway Access, House of Worship, Private School, Public School, T-Station, University
- Electric: Circuit Breakers, 200 Amps
- Energy: Insulated Windows, Insulated Doors
- Flooring: Wood, Tile
- Interior Amenities: Cable Available
- Bedroom 2: First Floor
- Bedroom 3: First Floor
- Bathroom #1: First Floor
- Bathroom #2: First Floor
- Kitchen: First Floor
- Laundry Room: First Floor
- Living Room: First Floor
- Master Bedroom: First Floor
- Master Bedroom Description: Closet, Flooring - Hardwood, Main Level
- Dining Room: First Floor
- Oth1 Room Name: Bonus Room
- Oth1 Dscrp: Closet, Flooring - Stone/Ceramic Tile, Open Floor Plan, Remodeled
- Oth1 Level: Basement
- No Living Levels: 2
Exterior Features
- Roof: Rubber
- Construction: Frame
- Exterior: Asbestos
- Exterior Unit Features: Porch, Covered Patio/Deck, Fenced Yard, Garden Area
Garage/Parking
- Parking Spaces: 0
Utilities
- Cooling: Central Air
- Heating: Forced Air, Gas
- Cooling Zones: 1
- Heat Zones: 1
- Hot Water: Natural Gas, Tankless
- Utility Connections: for Gas Range, for Gas Dryer, Washer Hookup
- Sewer: City/Town Sewer
- Water: City/Town Water
Condo/Co-op/Association
- Condominium Name: 34 Cambridge Terrace
- Association Fee Includes: Water, Sewer, Master Insurance, Landscaping, Snow Removal, Reserve Funds
- Management: Owner Association
- Pets Allowed: Yes
- No Units: 3
- Unit Building: 1
Fee Information
- Fee Interval: Monthly
Lot Info
- Assessor Parcel Number: M:00201 L:0008900001
- Zoning: RES
Ownership History
Purchase Details
Home Financials for this Owner
Home Financials are based on the most recent Mortgage that was taken out on this home.Purchase Details
Home Financials for this Owner
Home Financials are based on the most recent Mortgage that was taken out on this home.Purchase Details
Home Financials for this Owner
Home Financials are based on the most recent Mortgage that was taken out on this home.Similar Homes in Cambridge, MA
Home Values in the Area
Average Home Value in this Area
Purchase History
| Date | Type | Sale Price | Title Company |
|---|---|---|---|
| Condominium Deed | $1,080,000 | None Available | |
| Not Resolvable | $835,000 | -- | |
| Not Resolvable | $528,000 | -- |
Mortgage History
| Date | Status | Loan Amount | Loan Type |
|---|---|---|---|
| Open | $300,000 | Purchase Money Mortgage | |
| Previous Owner | $643,250 | Adjustable Rate Mortgage/ARM | |
| Previous Owner | $100,000 | Stand Alone Second | |
| Previous Owner | $50,000 | Unknown | |
| Previous Owner | $395,000 | No Value Available | |
| Previous Owner | $417,000 | Purchase Money Mortgage |
Property History
| Date | Event | Price | Change | Sq Ft Price |
|---|---|---|---|---|
| 04/10/2025 04/10/25 | Sold | $1,080,000 | -1.8% | $766 / Sq Ft |
| 03/13/2025 03/13/25 | Pending | -- | -- | -- |
| 03/06/2025 03/06/25 | For Sale | $1,100,000 | 0.0% | $780 / Sq Ft |
| 09/24/2023 09/24/23 | Rented | $4,500 | 0.0% | -- |
| 09/12/2023 09/12/23 | Price Changed | $4,500 | -4.3% | $3 / Sq Ft |
| 08/02/2023 08/02/23 | Price Changed | $4,700 | -5.1% | $3 / Sq Ft |
| 07/31/2023 07/31/23 | For Rent | $4,950 | 0.0% | -- |
| 09/15/2016 09/15/16 | Sold | $835,000 | +5.8% | $825 / Sq Ft |
| 07/23/2016 07/23/16 | Pending | -- | -- | -- |
| 07/15/2016 07/15/16 | For Sale | $789,000 | -- | $780 / Sq Ft |
Tax History Compared to Growth
Tax History
| Year | Tax Paid | Tax Assessment Tax Assessment Total Assessment is a certain percentage of the fair market value that is determined by local assessors to be the total taxable value of land and additions on the property. | Land | Improvement |
|---|---|---|---|---|
| 2025 | $6,737 | $1,061,000 | $0 | $1,061,000 |
| 2024 | $6,193 | $1,046,100 | $0 | $1,046,100 |
| 2023 | $5,840 | $996,600 | $0 | $996,600 |
| 2022 | $5,772 | $975,000 | $0 | $975,000 |
| 2021 | $5,649 | $965,700 | $0 | $965,700 |
| 2020 | $5,365 | $933,100 | $0 | $933,100 |
| 2019 | $5,140 | $865,300 | $0 | $865,300 |
| 2018 | $4,993 | $793,800 | $0 | $793,800 |
| 2017 | $4,787 | $737,600 | $0 | $737,600 |
| 2016 | $4,640 | $663,800 | $0 | $663,800 |
| 2015 | $4,596 | $587,700 | $0 | $587,700 |
| 2014 | $4,524 | $539,900 | $0 | $539,900 |
Agents Affiliated with this Home
-
Currier, Lane & Young

Seller's Agent in 2025
Currier, Lane & Young
Compass
(617) 871-9190
37 in this area
521 Total Sales
-
Chris Young
C
Seller Co-Listing Agent in 2025
Chris Young
Compass
(617) 593-3166
1 in this area
23 Total Sales
-
Frann Bilus
F
Buyer's Agent in 2025
Frann Bilus
Gibson Sothebys International Realty
(617) 759-4828
1 in this area
50 Total Sales
-
S
Seller's Agent in 2023
Samuel Rotenberg
Compass
-
Karen Hanson

Seller's Agent in 2016
Karen Hanson
Engel & Volkers By the Sea
(617) 590-6100
7 Total Sales
Map
Source: MLS Property Information Network (MLS PIN)
MLS Number: 72038606
APN: CAMB-000201-000000-000089-000001
- 8 Cambridge Terrace Unit 2
- 33 Agassiz St
- 15-19 Mount Vernon St Unit 4
- 3 Arlington St Unit 7
- 5 Arlington St Unit 31
- 3 Arlington St Unit 31
- 3 Arlington St Unit 52
- 1963 Massachusetts Ave Unit 404
- 1 Davenport St Unit 11
- 11 Cogswell Ave Unit 16
- 59 Pemberton St Unit 1
- 7 Beech St Unit 319
- 7 Beech St Unit 310
- 7 Beech St Unit 311
- 10 Beech St
- 21-23 Wood St Unit 3
- 259 Upland Rd
- 42 Linnaean St Unit 12
- 32-40 White St
- 53 Orchard St Unit 1
