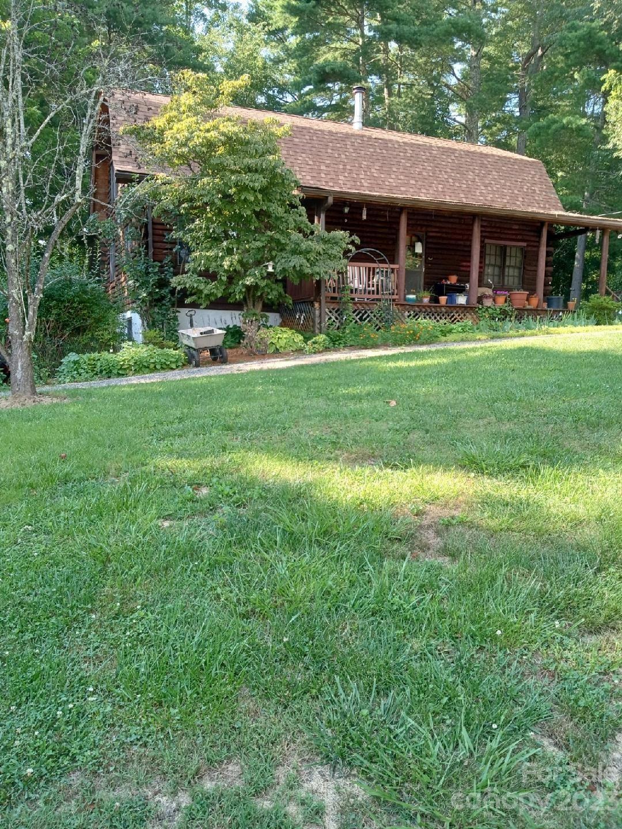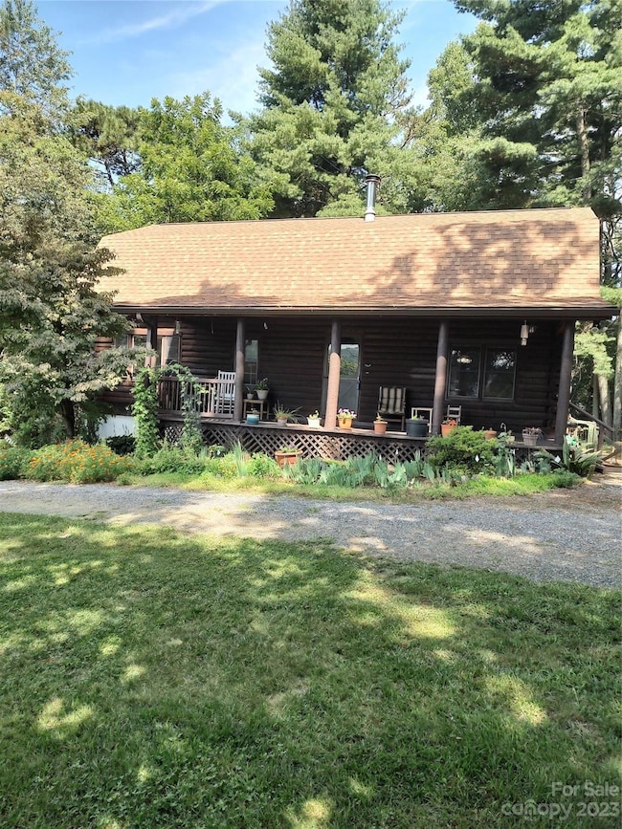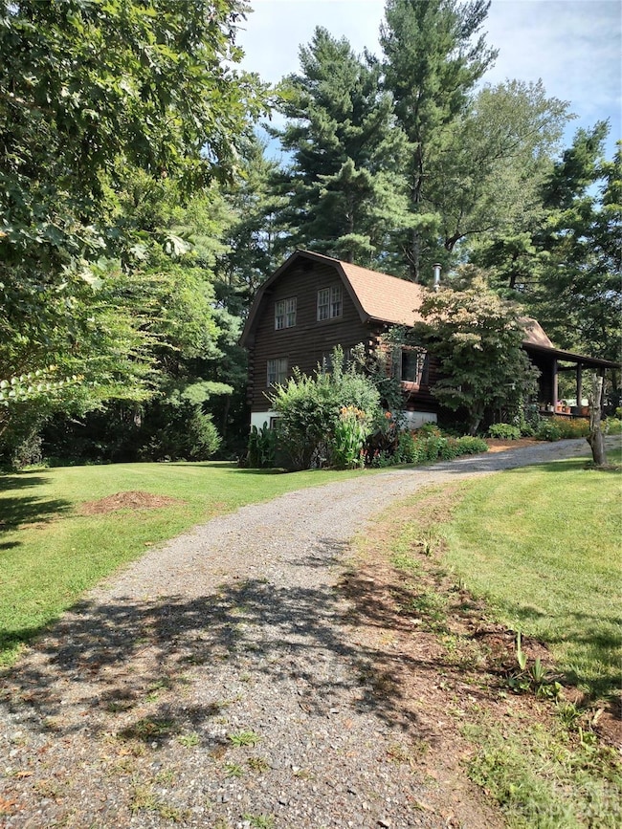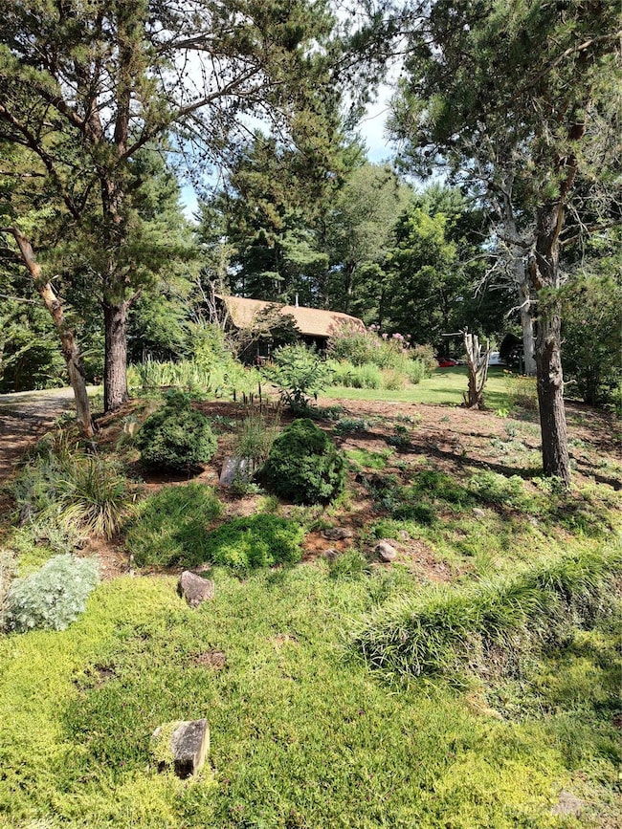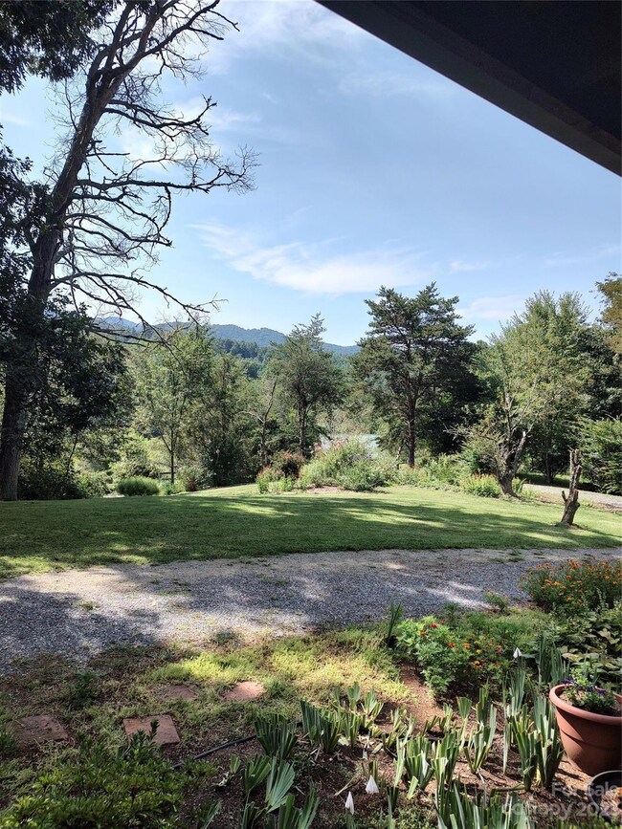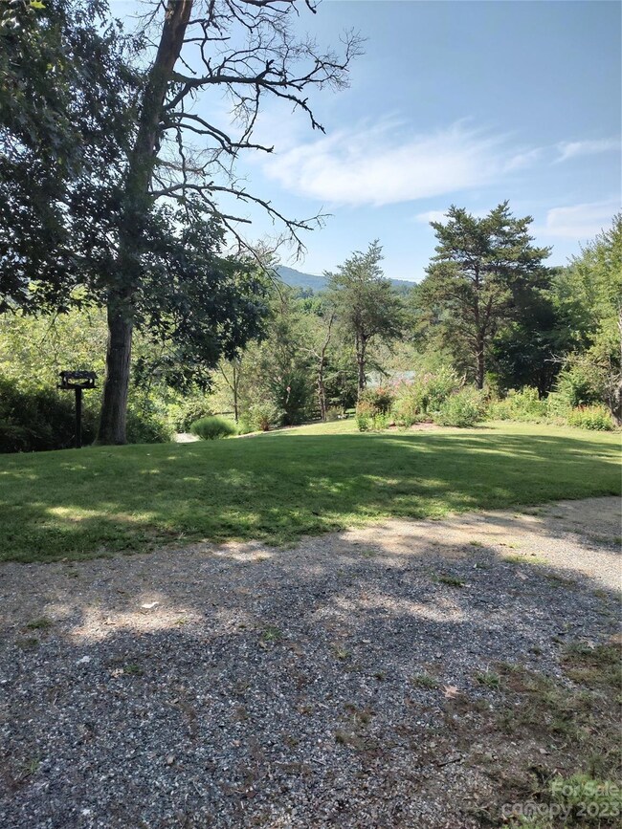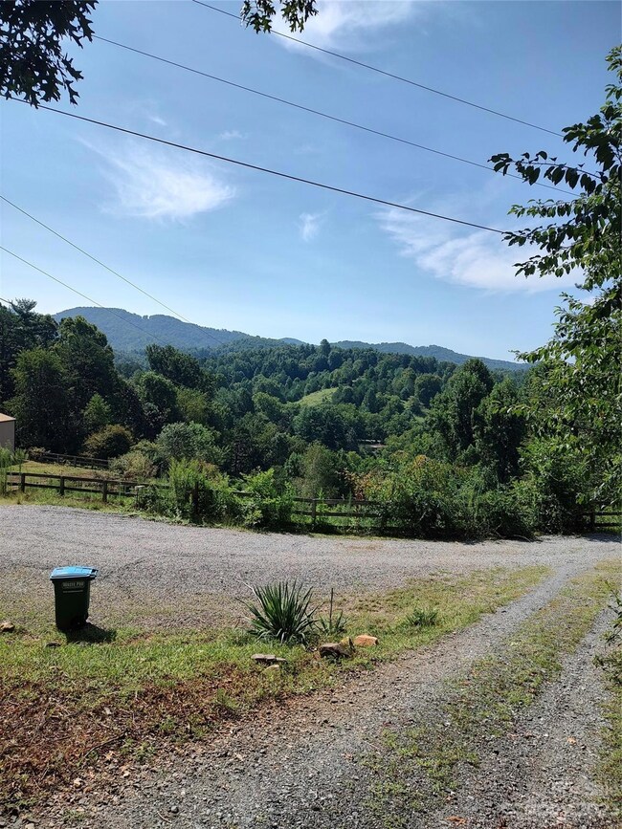
34 Chambers Dr Unit 8 Weaverville, NC 28787
Estimated Value: $435,000 - $564,000
Highlights
- Deck
- Living Room with Fireplace
- Covered patio or porch
- Barnardsville Elementary School Rated 9+
- Workshop
- Circular Driveway
About This Home
As of October 2023Great view! Plenty of usable space while maintaining your privacy. Newly stained exterior and new carpeting on main level. Exposed beams add rustic charm. Pellet stove in the living room. Nicely landscaped yard is especially beautiful when flowers are in bloom. Plenty of room for pets, gardening, outdoor enjoyment. Unfinished basement offers plenty of options for creating guest quarters, entertainment room, hobby room (bring your ideas). Portion of basement being used as a workshop. 11 X 12 heated room in basement is not counted in total heated square footage. Home is ready for you to make it your own. Enjoy the mountain landscape and many coffee shops, restaurants, hiking and nearby waterfalls. Property located in a watershed. Great potential for Airbnb/rental. Minutes to I-26 and downtown Weaverville. Short drive to Asheville and Mars Hill. Schedule a showing today!
Last Agent to Sell the Property
Weaverville Realty License #292533 Listed on: 08/24/2023
Last Buyer's Agent
Laura Maher
Weaverville Realty License #339157
Home Details
Home Type
- Single Family
Est. Annual Taxes
- $1,775
Year Built
- Built in 1982
Lot Details
- Level Lot
- Property is zoned OU
Home Design
- Cabin
- Log Siding
Interior Spaces
- 2-Story Property
- Living Room with Fireplace
- Washer and Electric Dryer Hookup
Kitchen
- Electric Oven
- Electric Cooktop
- Freezer
- Dishwasher
- Kitchen Island
Flooring
- Laminate
- Concrete
Bedrooms and Bathrooms
- 3 Bedrooms
- 2 Full Bathrooms
Unfinished Basement
- Walk-Out Basement
- Basement Fills Entire Space Under The House
- Walk-Up Access
- Workshop
- Basement Storage
Parking
- Circular Driveway
- 3 Open Parking Spaces
Outdoor Features
- Deck
- Covered patio or porch
Schools
- Barnardsville/N. Windy Ridge Elementary School
- North Buncombe Middle School
- North Buncombe High School
Utilities
- Pellet Stove burns compressed wood to generate heat
- Heat Pump System
- Electric Water Heater
- Septic Tank
Listing and Financial Details
- Assessor Parcel Number 97551871900000
Ownership History
Purchase Details
Home Financials for this Owner
Home Financials are based on the most recent Mortgage that was taken out on this home.Purchase Details
Purchase Details
Home Financials for this Owner
Home Financials are based on the most recent Mortgage that was taken out on this home.Similar Homes in Weaverville, NC
Home Values in the Area
Average Home Value in this Area
Purchase History
| Date | Buyer | Sale Price | Title Company |
|---|---|---|---|
| Fox Marjorie L | $140,000 | None Available | |
| Steffen Donald D | $2,500 | None Available | |
| Crites Hobert L | $155,000 | -- |
Mortgage History
| Date | Status | Borrower | Loan Amount |
|---|---|---|---|
| Open | Fox Marjorie L | $115,000 | |
| Closed | Fox Marjorie L | $100,000 | |
| Previous Owner | Crites Ethel E | $81,659 | |
| Previous Owner | Crites Hobert L | $25,250 | |
| Previous Owner | Crites Hobert L | $139,345 | |
| Previous Owner | Rice David L | $134,900 |
Property History
| Date | Event | Price | Change | Sq Ft Price |
|---|---|---|---|---|
| 10/16/2023 10/16/23 | Sold | $440,000 | -7.4% | $235 / Sq Ft |
| 09/11/2023 09/11/23 | For Sale | $475,000 | 0.0% | $254 / Sq Ft |
| 09/02/2023 09/02/23 | Pending | -- | -- | -- |
| 08/24/2023 08/24/23 | For Sale | $475,000 | -- | $254 / Sq Ft |
Tax History Compared to Growth
Tax History
| Year | Tax Paid | Tax Assessment Tax Assessment Total Assessment is a certain percentage of the fair market value that is determined by local assessors to be the total taxable value of land and additions on the property. | Land | Improvement |
|---|---|---|---|---|
| 2023 | $1,775 | $228,000 | $37,400 | $190,600 |
| 2022 | $1,358 | $228,000 | $0 | $0 |
| 2021 | $1,358 | $228,000 | $0 | $0 |
| 2020 | $1,133 | $174,600 | $0 | $0 |
| 2019 | $1,133 | $174,600 | $0 | $0 |
| 2018 | $1,133 | $174,600 | $0 | $0 |
| 2017 | $1,151 | $159,100 | $0 | $0 |
| 2016 | $1,152 | $159,100 | $0 | $0 |
| 2015 | $1,152 | $159,100 | $0 | $0 |
| 2014 | $1,152 | $159,100 | $0 | $0 |
Agents Affiliated with this Home
-
Diana Asher
D
Seller's Agent in 2023
Diana Asher
Weaverville Realty
(828) 755-6695
26 Total Sales
-
L
Buyer's Agent in 2023
Laura Maher
Weaverville Realty
(415) 637-2935
12 Total Sales
Map
Source: Canopy MLS (Canopy Realtor® Association)
MLS Number: 4053413
APN: 9755-18-7190-00000
- 40 Chambers Dr
- 36 Stockton Branch Rd
- 701 Old Mars Hill Hwy
- 30 Cedar Hill Ln
- 15 Vision Hill Dr
- 21 Willie Ln
- 26 Willie Ln
- 609 Old Mars Hill Hwy
- 2599 Old Mars Hill Hwy
- 73 Ivy Meadows Dr Unit 22
- 63 Ivy Meadows Dr Unit 21
- 99999 Ivywood Rd
- 82 Arrowood Rd
- 101 Garrison Rd
- 125 Ivy Meadows Dr
- 99999 Rocky Hollow Unit Tract2
- 99999 Rocky Hollow Unit Tract 3
- 87 Barnardsville Hwy
- 99999 Barnardsville Hwy
- 10 Clover Brook Dr
- 34 Chambers Dr
- 34 Chambers Dr Unit 8
- 30 Chambers Dr
- 28 Chambers Dr
- 44 Chambers Dr
- 23 Chambers Dr
- 19 Chambers Dr
- 9 Chambers Dr
- 20 Chambers Dr
- 20 Chambers Dr Unit 10
- 96 Stockton Branch Rd
- 14 Chambers Dr
- 15 Bass Acres Dr
- 40 Stockton Branch Rd
- 00 Elkins Branch
- 11 Elkins Branch Rd
- 110 Stockton Branch Rd
- 20 Elkins Branch Rd
- 21 Elkins Branch Rd
- 40 Elkins Branch Rd
