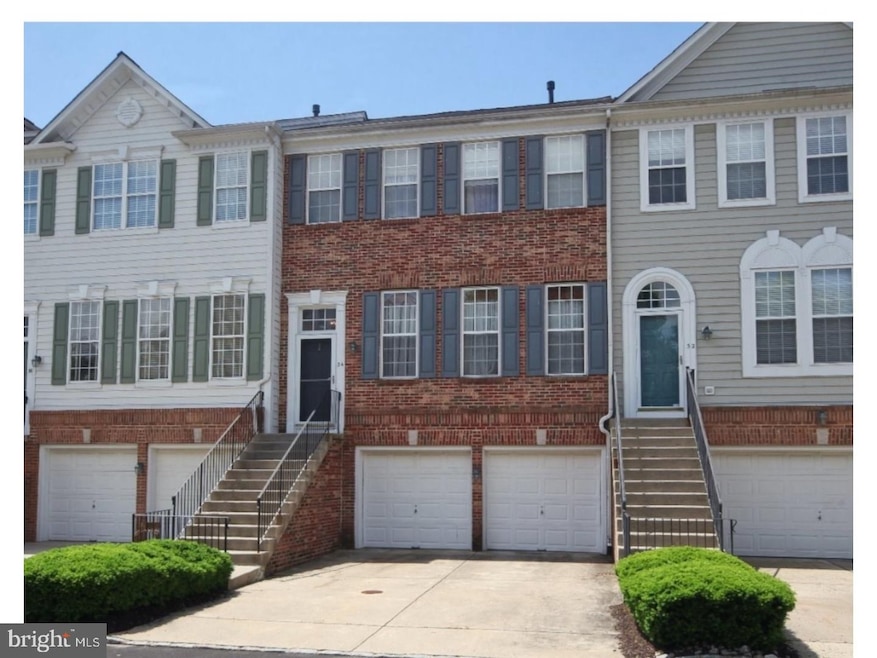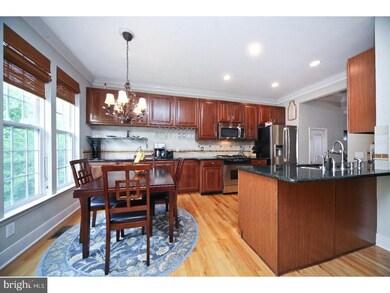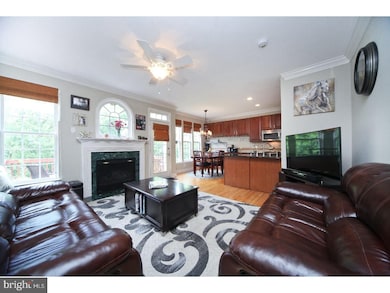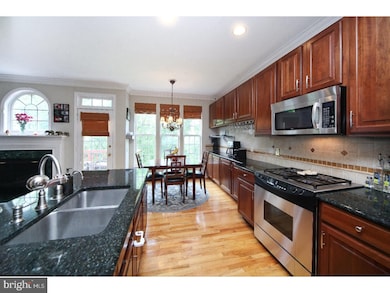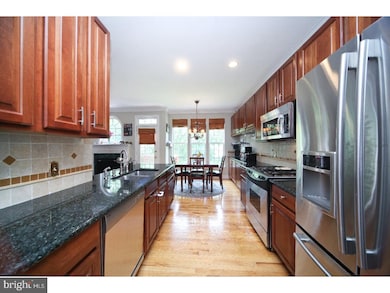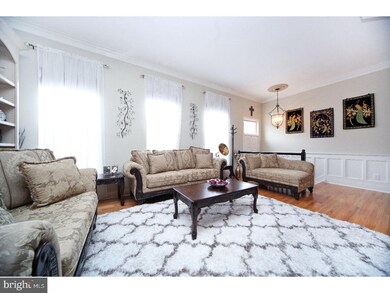
34 Charter Oak Ct Unit 703 Doylestown, PA 18901
Highlights
- Colonial Architecture
- Deck
- Wood Flooring
- Kutz Elementary School Rated A
- Wooded Lot
- Attic
About This Home
As of September 2018This stunning townhouse in Doylestown Station has it all. The popular Brandon model features a spacious, flexible, open floor plan with a two-car garage. Beautifully maintained and thoughtfully upgraded, this home also has a spectacular setting with green space behind and bordering the woods of Central Park. The main level features hardwood floors and deep crown molding throughout. Custom millwork includes gorgeous wood wainscoting on the main level and up the stairs and built-ins in the living room. The kitchen with its granite counters and stainless appliances opens to the family room. A marble fireplace flanked by windows is the focal point of the family room. Step out the atrium door to a deck with a tree-lined view and an awning for the dog days of summer. Upstairs, the large master bedroom has a tray ceiling, walk-in closet and spacious bath with corner tub, frameless stall shower and double sink vanity. Down the hall, two more bedrooms, a hall bath and convenient second floor laundry room complete this level. There are plenty of potential uses for the lower level with a spacious room suitable for a second family room, a play room, media room or large office space. A third full bath on this floor makes it a great space for guest quarters. The upgrades aren't just cosmetic ? there's also a new HVAC system with whole house humidifier. A second deck with a charming swing is located off the lower level. Doylestown Station affords a near maintenance free lifestyle so you can have the time to enjoy all that surrounds you ? from the 108 Acre Central Park with its Summer Concert Series and famed KidsCastle just steps away, to the shops, restaurants, or museums nearby. Enjoy excellent Central Bucks Schools including the elementary school right in the neighborhood.
Last Agent to Sell the Property
Realty One Group Supreme License #RS284932 Listed on: 06/06/2018

Townhouse Details
Home Type
- Townhome
Est. Annual Taxes
- $6,449
Year Built
- Built in 1998
Lot Details
- Wooded Lot
- Property is in good condition
HOA Fees
- $205 Monthly HOA Fees
Parking
- 2 Car Attached Garage
- 2 Open Parking Spaces
Home Design
- Colonial Architecture
- Brick Exterior Construction
- Slab Foundation
- Vinyl Siding
Interior Spaces
- 2,450 Sq Ft Home
- Property has 3 Levels
- Ceiling height of 9 feet or more
- Ceiling Fan
- Marble Fireplace
- Gas Fireplace
- Family Room
- Living Room
- Dining Room
- Laundry on upper level
- Attic
Kitchen
- Eat-In Kitchen
- Self-Cleaning Oven
- Dishwasher
- Disposal
Flooring
- Wood
- Wall to Wall Carpet
- Tile or Brick
Bedrooms and Bathrooms
- 3 Bedrooms
- En-Suite Primary Bedroom
- En-Suite Bathroom
- 3.5 Bathrooms
- Walk-in Shower
Finished Basement
- Basement Fills Entire Space Under The House
- Exterior Basement Entry
Outdoor Features
- Deck
Schools
- Kutz Elementary School
- Lenape Middle School
- Central Bucks High School West
Utilities
- Forced Air Heating and Cooling System
- Heating System Uses Gas
- 200+ Amp Service
- Natural Gas Water Heater
- Cable TV Available
Community Details
- $1,000 Capital Contribution Fee
- Association fees include common area maintenance, exterior building maintenance, lawn maintenance, snow removal, trash, insurance, management
- $1,000 Other One-Time Fees
- Built by PULTE
- Doylestown Station Subdivision, Brandon Floorplan
Listing and Financial Details
- Tax Lot 001-703
- Assessor Parcel Number 09-068-001-703
Ownership History
Purchase Details
Home Financials for this Owner
Home Financials are based on the most recent Mortgage that was taken out on this home.Purchase Details
Home Financials for this Owner
Home Financials are based on the most recent Mortgage that was taken out on this home.Purchase Details
Purchase Details
Home Financials for this Owner
Home Financials are based on the most recent Mortgage that was taken out on this home.Purchase Details
Home Financials for this Owner
Home Financials are based on the most recent Mortgage that was taken out on this home.Purchase Details
Purchase Details
Home Financials for this Owner
Home Financials are based on the most recent Mortgage that was taken out on this home.Purchase Details
Home Financials for this Owner
Home Financials are based on the most recent Mortgage that was taken out on this home.Similar Homes in Doylestown, PA
Home Values in the Area
Average Home Value in this Area
Purchase History
| Date | Type | Sale Price | Title Company |
|---|---|---|---|
| Deed | $412,000 | Devon Abstract Llc | |
| Deed | $395,000 | None Available | |
| Deed | $370,000 | None Available | |
| Deed | $400,000 | First American Title | |
| Interfamily Deed Transfer | -- | None Available | |
| Interfamily Deed Transfer | -- | None Available | |
| Deed | $237,500 | -- | |
| Deed | $215,965 | Lawyers Title Insurance Corp |
Mortgage History
| Date | Status | Loan Amount | Loan Type |
|---|---|---|---|
| Open | $393,000 | New Conventional | |
| Closed | $391,400 | New Conventional | |
| Previous Owner | $375,250 | New Conventional | |
| Previous Owner | $220,000 | Credit Line Revolving | |
| Previous Owner | $198,815 | New Conventional | |
| Previous Owner | $200,000 | Purchase Money Mortgage | |
| Previous Owner | $195,000 | Purchase Money Mortgage | |
| Previous Owner | $79,000 | Balloon | |
| Previous Owner | $100,000 | No Value Available |
Property History
| Date | Event | Price | Change | Sq Ft Price |
|---|---|---|---|---|
| 09/28/2018 09/28/18 | Sold | $412,000 | -1.7% | $168 / Sq Ft |
| 08/23/2018 08/23/18 | Pending | -- | -- | -- |
| 08/17/2018 08/17/18 | Price Changed | $419,000 | -1.2% | $171 / Sq Ft |
| 06/06/2018 06/06/18 | For Sale | $424,000 | +7.3% | $173 / Sq Ft |
| 12/08/2014 12/08/14 | Sold | $395,000 | -2.4% | $162 / Sq Ft |
| 11/06/2014 11/06/14 | Pending | -- | -- | -- |
| 09/11/2014 09/11/14 | For Sale | $404,900 | -- | $166 / Sq Ft |
Tax History Compared to Growth
Tax History
| Year | Tax Paid | Tax Assessment Tax Assessment Total Assessment is a certain percentage of the fair market value that is determined by local assessors to be the total taxable value of land and additions on the property. | Land | Improvement |
|---|---|---|---|---|
| 2024 | $7,114 | $40,200 | $0 | $40,200 |
| 2023 | $6,783 | $40,200 | $0 | $40,200 |
| 2022 | $6,708 | $40,200 | $0 | $40,200 |
| 2021 | $6,570 | $40,200 | $0 | $40,200 |
| 2020 | $6,540 | $40,200 | $0 | $40,200 |
| 2019 | $6,469 | $40,200 | $0 | $40,200 |
| 2018 | $6,449 | $40,200 | $0 | $40,200 |
| 2017 | $6,399 | $40,200 | $0 | $40,200 |
| 2016 | $6,359 | $40,200 | $0 | $40,200 |
| 2015 | -- | $40,200 | $0 | $40,200 |
| 2014 | -- | $40,200 | $0 | $40,200 |
Agents Affiliated with this Home
-

Seller's Agent in 2018
Mary Callanan
Realty One Group Supreme
(215) 622-5157
3 in this area
24 Total Sales
-
J
Buyer's Agent in 2018
Jonathan Batty
Keller Williams Realty Devon-Wayne
(610) 809-4875
74 Total Sales
-

Seller's Agent in 2014
Angela Guidone
BHHS Fox & Roach
(215) 219-1599
8 in this area
53 Total Sales
-
N
Buyer's Agent in 2014
NEIL GORDON
Weichert Corporate
Map
Source: Bright MLS
MLS Number: 1001793240
APN: 09-068-001-703
- 25 Charter Oak Ct Unit 204
- 59 Avalon Ct Unit 1303
- 9 Cornerstone Ct Unit 4105
- 102 Steeplechase Dr
- 45 Sauerman Rd
- 2185 S Easton Rd
- 73 Tower Hill Rd
- 78 Tower Hill Rd
- 137 Pebble Woods Dri Pebble Woods Dr
- 75 Bittersweet Dr
- 125 Edison Furlong Rd
- 33 Squirrel Rd
- 7-19 Aspen Way Unit 719
- 233 Edison Furlong Rd
- 16 Bittersweet Dr
- 6 Valley Cir
- 2-12 Aspen Way Unit 212
- 276 W Ashland St
- 9 Mill Creek Dr
- 274 W Ashland St
