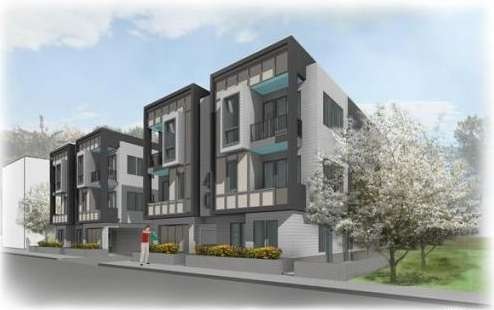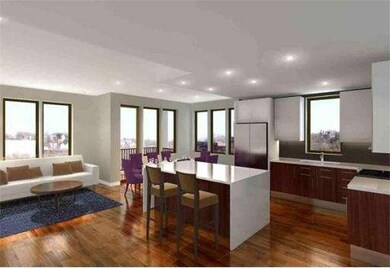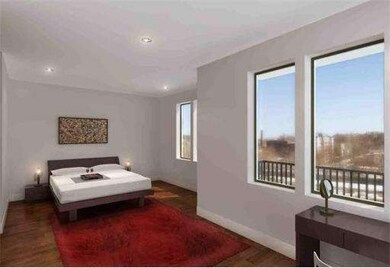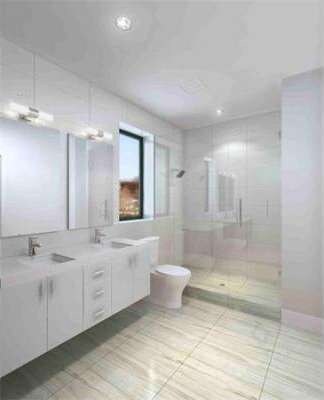
34 Chestnut Square Unit 301 Jamaica Plain, MA 02130
Jamaica Plain NeighborhoodAbout This Home
As of June 2016Preconstruction pricing! 8 Brand new state of the art flr thru & duplex condos w/ covered pk. 2+ and 3+ BRs with hip mod design & fab outdoor space incl terrace, roof dk, & some with patios facing communty grdn. Sq ft ranges from 1070- 1900 sq ft. Attention to detail for comfortable city living. Open KIT w/SS appliances, beautifully tiled baths, HW floors, cen a/c ,in-unit LAUN, bike storage & much more. Steps to the T, SW Corridor PK & bike paths to dwntwn Boston, JP shops & restaurants.
Property Details
Home Type
Condominium
Est. Annual Taxes
$10,127
Year Built
2013
Lot Details
0
Listing Details
- Unit Level: 3
- Unit Placement: Upper
- Special Features: None
- Property Sub Type: Condos
- Year Built: 2013
Interior Features
- Has Basement: No
- Primary Bathroom: Yes
- Number of Rooms: 6
- Amenities: Public Transportation, Shopping, Tennis Court, Park, Walk/Jog Trails, Medical Facility, Laundromat, Bike Path, Conservation Area, Public School, T-Station
- Electric: Circuit Breakers, 100 Amps
- Energy: Insulated Windows, Insulated Doors, Prog. Thermostat
- Flooring: Wood, Tile
- Insulation: Full, Fiberglass - Batts
- Interior Amenities: Security System, Cable Available
- Bedroom 2: Third Floor, 9X11
- Bedroom 3: Third Floor, 8X8
- Bathroom #1: Third Floor
- Bathroom #2: Third Floor
- Kitchen: Third Floor, 14X11
- Laundry Room: Third Floor
- Living Room: Third Floor, 10X9
- Master Bedroom: Third Floor, 11X14
- Master Bedroom Description: Closet - Walk-in, Flooring - Hardwood
- Dining Room: Third Floor, 11X19
Exterior Features
- Construction: Frame
- Exterior Unit Features: Deck, Deck - Roof
Garage/Parking
- Garage Parking: Carport, Under
- Garage Spaces: 1
- Parking Spaces: 0
Utilities
- Cooling Zones: 1
- Heat Zones: 1
- Hot Water: Natural Gas, Tankless
Condo/Co-op/Association
- Condominium Name: 34-40 Chestnut Ave Condominiums
- Association Fee Includes: Water, Sewer, Master Insurance, Exterior Maintenance, Landscaping, Snow Removal
- Association Pool: No
- Management: Owner Association
- Pets Allowed: Yes
- No Units: 8
- Optional Fee Includes: Water, Sewer, Master Insurance, Exterior Maintenance
- Unit Building: 301
Ownership History
Purchase Details
Home Financials for this Owner
Home Financials are based on the most recent Mortgage that was taken out on this home.Purchase Details
Home Financials for this Owner
Home Financials are based on the most recent Mortgage that was taken out on this home.Similar Homes in the area
Home Values in the Area
Average Home Value in this Area
Purchase History
| Date | Type | Sale Price | Title Company |
|---|---|---|---|
| Not Resolvable | $750,000 | -- | |
| Deed | $501,505 | -- | |
| Deed | $501,505 | -- | |
| Deed | $501,505 | -- |
Mortgage History
| Date | Status | Loan Amount | Loan Type |
|---|---|---|---|
| Open | $300,000 | Unknown | |
| Previous Owner | $128,000 | Unknown | |
| Previous Owner | $376,128 | New Conventional |
Property History
| Date | Event | Price | Change | Sq Ft Price |
|---|---|---|---|---|
| 06/09/2016 06/09/16 | Sold | $750,000 | +7.3% | $610 / Sq Ft |
| 05/10/2016 05/10/16 | Pending | -- | -- | -- |
| 05/03/2016 05/03/16 | For Sale | $699,000 | +39.4% | $569 / Sq Ft |
| 09/03/2013 09/03/13 | Sold | $501,505 | +2.6% | $409 / Sq Ft |
| 04/16/2013 04/16/13 | Pending | -- | -- | -- |
| 04/04/2013 04/04/13 | For Sale | $489,000 | -- | $399 / Sq Ft |
Tax History Compared to Growth
Tax History
| Year | Tax Paid | Tax Assessment Tax Assessment Total Assessment is a certain percentage of the fair market value that is determined by local assessors to be the total taxable value of land and additions on the property. | Land | Improvement |
|---|---|---|---|---|
| 2025 | $10,127 | $874,500 | $0 | $874,500 |
| 2024 | $9,172 | $841,500 | $0 | $841,500 |
| 2023 | $8,770 | $816,600 | $0 | $816,600 |
| 2022 | $8,461 | $777,700 | $0 | $777,700 |
| 2021 | $8,298 | $777,700 | $0 | $777,700 |
| 2020 | $8,393 | $794,800 | $0 | $794,800 |
| 2019 | $7,755 | $735,800 | $0 | $735,800 |
| 2018 | $7,076 | $675,200 | $0 | $675,200 |
| 2017 | $6,680 | $630,800 | $0 | $630,800 |
| 2016 | $5,281 | $480,100 | $0 | $480,100 |
| 2015 | $5,263 | $434,600 | $0 | $434,600 |
Agents Affiliated with this Home
-
F
Seller's Agent in 2016
Focus Team
Focus Real Estate
(617) 676-4082
147 in this area
338 Total Sales
-
M
Buyer's Agent in 2016
Matthew McNeill
Compass
-

Seller's Agent in 2013
Ellen Grubert
Compass
(617) 256-8455
98 in this area
282 Total Sales
-

Buyer's Agent in 2013
Melony Swasey
Gibson Sotheby's International Realty
(617) 971-7080
71 in this area
187 Total Sales
Map
Source: MLS Property Information Network (MLS PIN)
MLS Number: 71503253
APN: JAMA-000000-000010-002633-000008
- 196 Chestnut Ave Unit I
- 195 Chestnut Ave
- 285 Lamartine St
- 7 Segel St Unit 2
- 90 Boylston St Unit 1
- 8 Porter St
- 8 Brookside Ave Unit 2
- 8 Brookside Ave Unit 3
- 172 Boylston St Unit 3
- 31 Parley Ave
- 3 Parley Vale Unit 1R
- 192 Amory St Unit 2
- 111-121 Green St Unit 104
- 92 Seaverns Ave Unit 2
- 20 Boylston St Unit 3
- 120 School St Unit 2
- 172-178 Green St Unit 1
- 11 Robinwood Ave
- 3305 Washington St Unit 102
- 550 Centre St Unit 15




