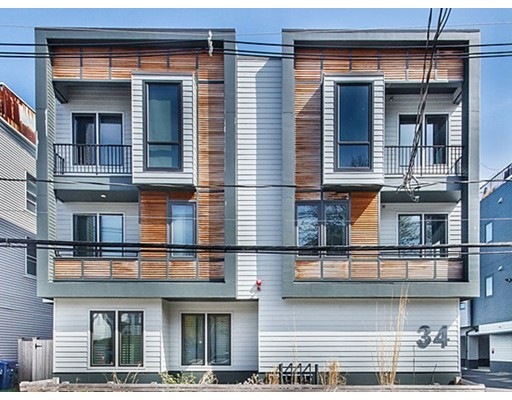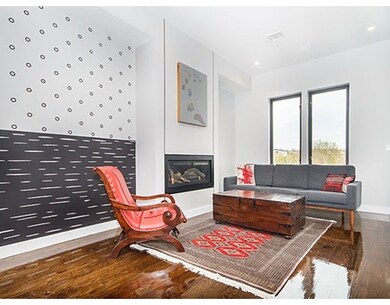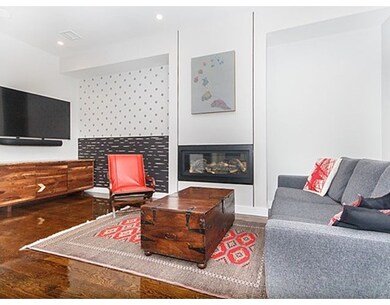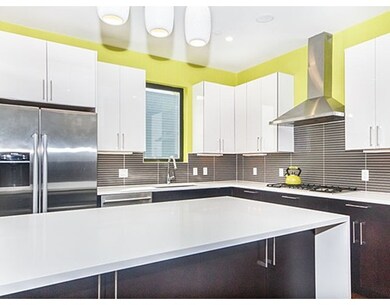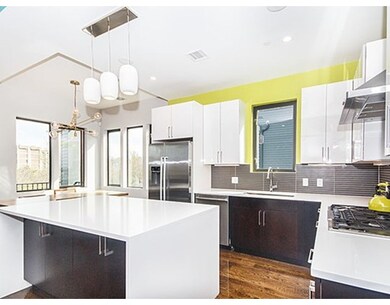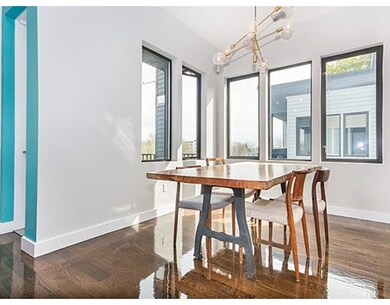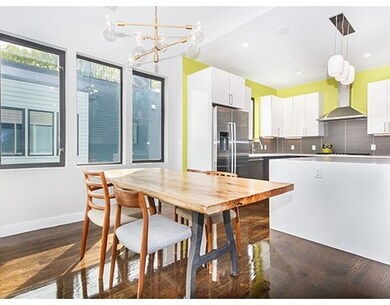
34 Chestnut Square Unit 301 Jamaica Plain, MA 02130
Jamaica Plain NeighborhoodAbout This Home
As of June 2016Contemporary living at its best! Built in 2013 with an exceptional eye to detail and design. An open concept living area is highlighted by large picture windows with Eastern & Southern exposure flooding this space with light and overlooking community gardens and Southwest Corridor Park. All the windows are treated with a U/V filter to protect your furnishings and artwork. The kitchen boasts a suite of high end Bosch appliances and Silestone countertops. A horizontal fireplace in the living area adds the comfort of home. Each bedroom continues the theme of walnut stained hardwood flooring, generous windows and recessed lighting. Enjoy two tiled baths with the luxury of heated floors. A full staircase leads to the roof deck complete with electric, water, and gas for a hard-plumbed gas grill. Parking for one car (electric car ready) in the carport and storage closet on the first level provides the convenience you would expect. Open Houses Thursday 12-1pm Saturday & Sunday 12-2pm.
Last Buyer's Agent
Matthew McNeill
Compass License #449595841
Property Details
Home Type
Condominium
Est. Annual Taxes
$10,127
Year Built
2013
Lot Details
0
Listing Details
- Unit Level: 3
- Unit Placement: Top/Penthouse
- Property Type: Condominium/Co-Op
- Other Agent: 1.00
- Year Round: Yes
- Special Features: None
- Property Sub Type: Condos
- Year Built: 2013
Interior Features
- Appliances: Microwave, Refrigerator - ENERGY STAR, Dryer - ENERGY STAR, Dishwasher - ENERGY STAR, Washer - ENERGY STAR, Cooktop - ENERGY STAR, Oven - ENERGY STAR
- Fireplaces: 1
- Has Basement: No
- Fireplaces: 1
- Primary Bathroom: Yes
- Number of Rooms: 5
- Amenities: Public Transportation, Shopping, Park, Walk/Jog Trails, Bike Path, T-Station
- Electric: Circuit Breakers
- Energy: Insulated Windows
- Flooring: Wood, Tile
- Insulation: Full
- Interior Amenities: Security System
- Bedroom 2: Third Floor, 11X10
- Bedroom 3: Third Floor, 9X8
- Bathroom #1: Third Floor
- Bathroom #2: Third Floor
- Kitchen: Third Floor, 12X9
- Laundry Room: Third Floor
- Living Room: Third Floor, 19X10
- Master Bedroom: Third Floor, 15X10
- Master Bedroom Description: Closet - Walk-in, Flooring - Hardwood, Balcony / Deck, Recessed Lighting
- Dining Room: Third Floor, 10X9
- No Living Levels: 1
Exterior Features
- Roof: Rubber
- Construction: Frame
- Exterior: Clapboard, Composite
- Exterior Unit Features: Deck, Deck - Roof
Garage/Parking
- Garage Parking: Carport
- Garage Spaces: 1
- Parking: Deeded
- Parking Spaces: 1
Utilities
- Cooling: Central Air, Unit Control
- Heating: Forced Air, Gas, Unit Control
- Cooling Zones: 1
- Heat Zones: 1
- Hot Water: Natural Gas
- Utility Connections: for Gas Range
- Sewer: City/Town Sewer
- Water: City/Town Water
- Sewage District: BWSC
Condo/Co-op/Association
- Condominium Name: 34-40 Chestnut Avenue Condominum
- Association Fee Includes: Electric, Water, Sewer, Master Insurance, Snow Removal
- Association Security: Intercom
- Management: Professional - Off Site, Owner Association
- Pets Allowed: Yes
- No Units: 8
- Unit Building: 301
Fee Information
- Fee Interval: Monthly
Schools
- Elementary School: Bps
- Middle School: Bps
- High School: Bps
Lot Info
- Assessor Parcel Number: W:10 P:02633 S:008
- Zoning: res.
Ownership History
Purchase Details
Home Financials for this Owner
Home Financials are based on the most recent Mortgage that was taken out on this home.Purchase Details
Home Financials for this Owner
Home Financials are based on the most recent Mortgage that was taken out on this home.Similar Homes in the area
Home Values in the Area
Average Home Value in this Area
Purchase History
| Date | Type | Sale Price | Title Company |
|---|---|---|---|
| Not Resolvable | $750,000 | -- | |
| Deed | $501,505 | -- | |
| Deed | $501,505 | -- | |
| Deed | $501,505 | -- |
Mortgage History
| Date | Status | Loan Amount | Loan Type |
|---|---|---|---|
| Open | $300,000 | Unknown | |
| Previous Owner | $128,000 | Unknown | |
| Previous Owner | $376,128 | New Conventional |
Property History
| Date | Event | Price | Change | Sq Ft Price |
|---|---|---|---|---|
| 06/09/2016 06/09/16 | Sold | $750,000 | +7.3% | $610 / Sq Ft |
| 05/10/2016 05/10/16 | Pending | -- | -- | -- |
| 05/03/2016 05/03/16 | For Sale | $699,000 | +39.4% | $569 / Sq Ft |
| 09/03/2013 09/03/13 | Sold | $501,505 | +2.6% | $409 / Sq Ft |
| 04/16/2013 04/16/13 | Pending | -- | -- | -- |
| 04/04/2013 04/04/13 | For Sale | $489,000 | -- | $399 / Sq Ft |
Tax History Compared to Growth
Tax History
| Year | Tax Paid | Tax Assessment Tax Assessment Total Assessment is a certain percentage of the fair market value that is determined by local assessors to be the total taxable value of land and additions on the property. | Land | Improvement |
|---|---|---|---|---|
| 2025 | $10,127 | $874,500 | $0 | $874,500 |
| 2024 | $9,172 | $841,500 | $0 | $841,500 |
| 2023 | $8,770 | $816,600 | $0 | $816,600 |
| 2022 | $8,461 | $777,700 | $0 | $777,700 |
| 2021 | $8,298 | $777,700 | $0 | $777,700 |
| 2020 | $8,393 | $794,800 | $0 | $794,800 |
| 2019 | $7,755 | $735,800 | $0 | $735,800 |
| 2018 | $7,076 | $675,200 | $0 | $675,200 |
| 2017 | $6,680 | $630,800 | $0 | $630,800 |
| 2016 | $5,281 | $480,100 | $0 | $480,100 |
| 2015 | $5,263 | $434,600 | $0 | $434,600 |
Agents Affiliated with this Home
-
F
Seller's Agent in 2016
Focus Team
Focus Real Estate
(617) 676-4082
150 in this area
339 Total Sales
-
M
Buyer's Agent in 2016
Matthew McNeill
Compass
-

Seller's Agent in 2013
Ellen Grubert
Compass
(617) 256-8455
98 in this area
284 Total Sales
-

Buyer's Agent in 2013
Melony Swasey
Gibson Sotheby's International Realty
(617) 971-7080
71 in this area
187 Total Sales
Map
Source: MLS Property Information Network (MLS PIN)
MLS Number: 71998481
APN: JAMA-000000-000010-002633-000008
- 196 Chestnut Ave Unit I
- 195 Chestnut Ave
- 285 Lamartine St
- 7 Segel St Unit 2
- 90 Boylston St Unit 1
- 8 Porter St
- 8 Brookside Ave Unit 2
- 8 Brookside Ave Unit 3
- 172 Boylston St Unit 3
- 31 Parley Ave
- 3 Parley Vale Unit 1R
- 192 Amory St Unit 2
- 5 Mendell Way Unit 1
- 111-121 Green St Unit 104
- 19 Dalrymple St Unit D
- 92 Seaverns Ave Unit 2
- 20 Boylston St Unit 3
- 120 School St Unit 2
- 172-178 Green St Unit 1
- 11 Robinwood Ave
