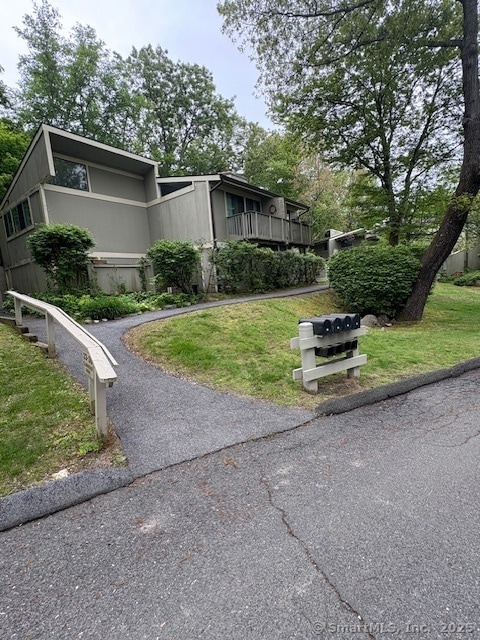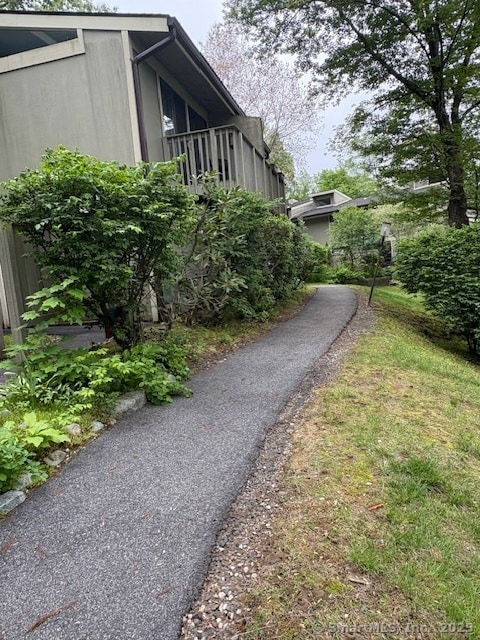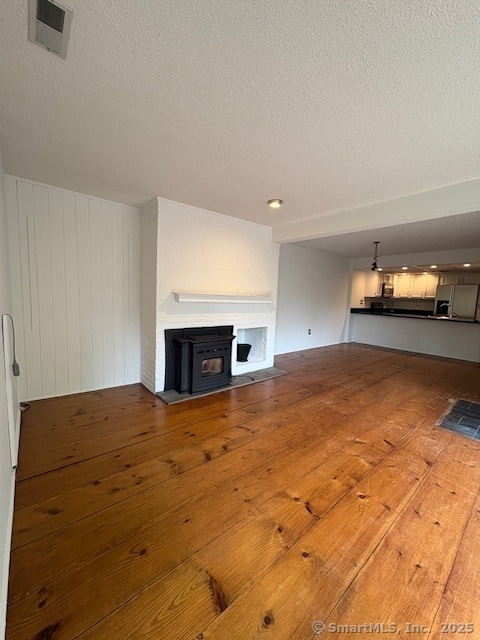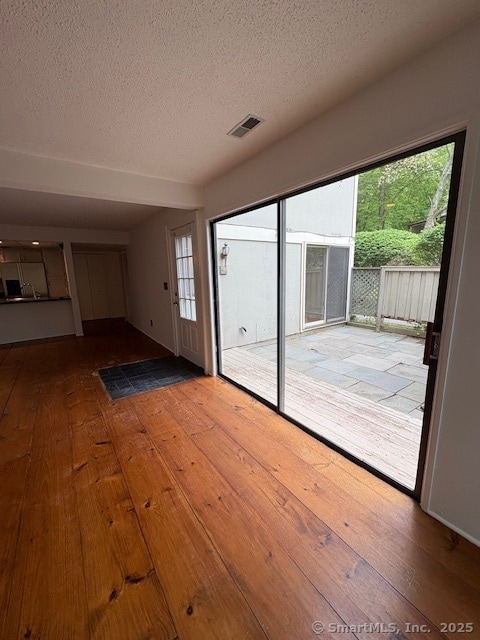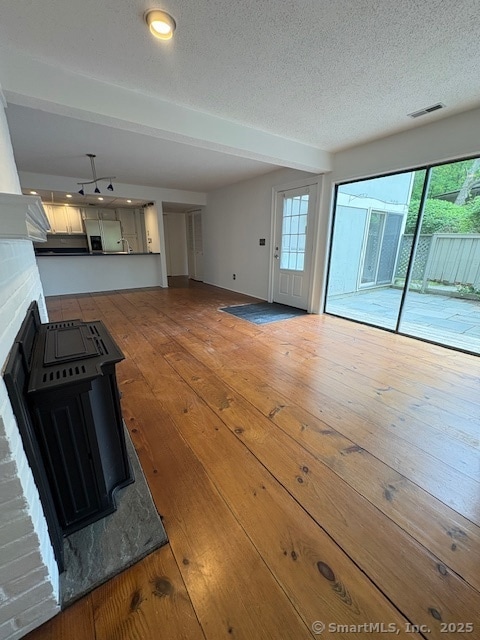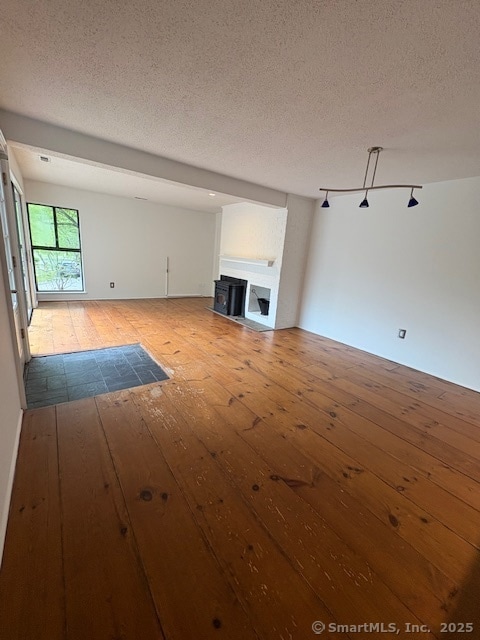
34 Clubhouse Dr Unit 23C Woodbury, CT 06798
Estimated payment $1,455/month
Highlights
- Popular Property
- Ranch Style House
- End Unit
- Waterfront
- 1 Fireplace
- Community Garden
About This Home
Are you starting out, ready to downsize or wishing for a 2nd home in award winning Woodbury? (CT's best small town per Boston Globe & Readers Digest) You will get that good-vibe feeling as you enter the private enclosed patio area. A unique Woodlake floor plan, freshly painted & professionally cleaned, LR/DR and ample kitchen. The Ensuite Primary Bedroom, walks out to the patio and features an Italian Marble Bathroom. Additionally, there is a den, a perfect space for a home office workout or storage. Adding to the country charm, there are wide-board floors throughout. The small fogged window panel has been ordered and will be installed as soon as it comes in. You will enjoy the water views and natural light. The Pellet Stove will chase-away winter's chill. The stated fee structure is for the 2024-2025 F/Y: The fees may change with the passing of a new budget for The F/Y 2025-2026 Beginning July 1st. The Monthly HOA: $282.04: Woodlake Outside maintenance: roofing, decking, gutters and cleaning, painting, landcare items, snow shoveling, Insurance, pest control, on-site management-staff. The Woodlake Tax District (WTD) Fee: $604.30 per qtr or $2417.20 annually is for the Woodlake Municipal Services: Check with your accountant: If you itemize, this will be a tax deductible fee: It pays for sewer, water, roads, common lighting, fire hydrants, storm drains, trash and snow removal, tree work etc. The Annual Town of Woodbury tax is $1,992.00 +/-. Visit soon - this one will sell quic
Property Details
Home Type
- Condominium
Est. Annual Taxes
- $1,992
Year Built
- Built in 1972
Lot Details
- Waterfront
- End Unit
HOA Fees
- $282 Monthly HOA Fees
Parking
- 2 Parking Spaces
Home Design
- Ranch Style House
- Frame Construction
- Stucco Exterior
Interior Spaces
- 814 Sq Ft Home
- 1 Fireplace
- Water Views
Kitchen
- Oven or Range
- Microwave
- Dishwasher
Bedrooms and Bathrooms
- 1 Bedroom
- 1 Full Bathroom
Laundry
- Laundry on main level
- Electric Dryer
- Washer
Outdoor Features
- Patio
- Exterior Lighting
Location
- Property is near a golf course
Schools
- Mitchell Elementary School
- Nonnewaug High School
Utilities
- Central Air
- Underground Utilities
- Electric Water Heater
Listing and Financial Details
- Assessor Parcel Number 933931
Community Details
Overview
- Association fees include grounds maintenance, property management, pest control, insurance
- 400 Units
- Property managed by Woodlake and CM
Amenities
- Community Garden
Recreation
- Community Playground
- Park
Pet Policy
- Pets Allowed
Map
Home Values in the Area
Average Home Value in this Area
Tax History
| Year | Tax Paid | Tax Assessment Tax Assessment Total Assessment is a certain percentage of the fair market value that is determined by local assessors to be the total taxable value of land and additions on the property. | Land | Improvement |
|---|---|---|---|---|
| 2024 | $1,992 | $85,960 | $0 | $85,960 |
| 2023 | $1,842 | $63,400 | $0 | $63,400 |
| 2022 | $1,849 | $63,400 | $0 | $63,400 |
| 2021 | $1,849 | $63,400 | $0 | $63,400 |
| 2020 | $1,849 | $63,400 | $0 | $63,400 |
| 2019 | $1,849 | $63,400 | $0 | $63,400 |
| 2018 | $1,935 | $72,790 | $0 | $72,790 |
| 2017 | $1,977 | $72,790 | $0 | $72,790 |
Property History
| Date | Event | Price | Change | Sq Ft Price |
|---|---|---|---|---|
| 05/21/2025 05/21/25 | For Sale | $179,900 | 0.0% | $221 / Sq Ft |
| 08/01/2015 08/01/15 | Rented | $1,100 | -12.0% | -- |
| 07/31/2015 07/31/15 | Under Contract | -- | -- | -- |
| 04/15/2015 04/15/15 | For Rent | $1,250 | +6.4% | -- |
| 09/27/2013 09/27/13 | Rented | $1,175 | -6.0% | -- |
| 09/27/2013 09/27/13 | Under Contract | -- | -- | -- |
| 08/01/2013 08/01/13 | For Rent | $1,250 | 0.0% | -- |
| 04/20/2013 04/20/13 | Rented | $1,250 | 0.0% | -- |
| 04/01/2013 04/01/13 | Under Contract | -- | -- | -- |
| 02/20/2013 02/20/13 | For Rent | $1,250 | -- | -- |
Purchase History
| Date | Type | Sale Price | Title Company |
|---|---|---|---|
| Warranty Deed | $130,000 | -- | |
| Warranty Deed | $115,000 | -- | |
| Warranty Deed | $118,500 | -- |
Mortgage History
| Date | Status | Loan Amount | Loan Type |
|---|---|---|---|
| Open | $128,236 | FHA | |
| Closed | $127,645 | No Value Available | |
| Previous Owner | $25,000 | No Value Available | |
| Previous Owner | $26,000 | No Value Available |
Similar Homes in Woodbury, CT
Source: SmartMLS
MLS Number: 24096499
APN: WOOD-000048-000000-000008A-000001-23C
- 34 Clubhouse Dr Unit 23C
- 373 Transylvania Rd
- 1 Woods Way Unit 118E
- 9 Lower Commons Unit 9
- 55 Country Woods Ln
- 17 Transylvania Rd
- 14 Roxbury Rd
- 27 Middle Quarter Rd
- 7 Orenaug Ave
- 16 Fairgrounds Rd
- 53 Transylvania Rd
- 511 Heritage Village Unit A
- 511 Heritage Village Unit B
- 67 Transylvania Rd
- 522 Heritage Village Unit B
- 337 Main St S
- 470 Heritage Village Unit a
- 126 Carriage Dr
- 352 Patriot Rd
- 258 Good Hill Rd
